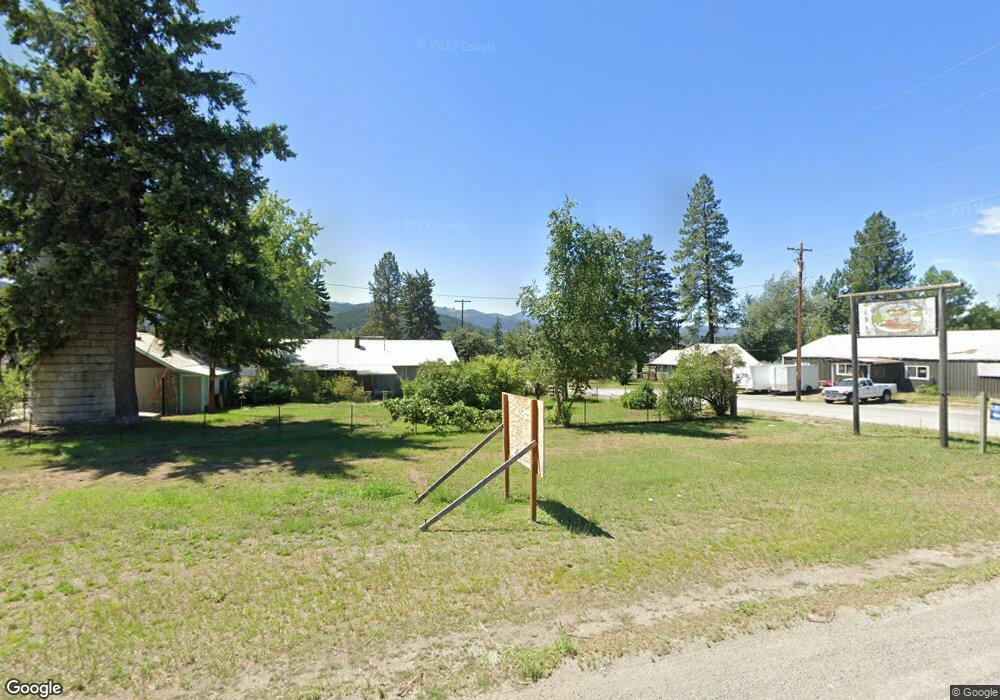2043 Blanchard Ctf Rd Blanchard, ID 83804
Estimated Value: $838,000 - $997,000
3
Beds
2
Baths
3,372
Sq Ft
$277/Sq Ft
Est. Value
About This Home
This home is located at 2043 Blanchard Ctf Rd, Blanchard, ID 83804 and is currently estimated at $933,401, approximately $276 per square foot. 2043 Blanchard Ctf Rd is a home located in Bonner County.
Ownership History
Date
Name
Owned For
Owner Type
Purchase Details
Closed on
Sep 3, 2020
Sold by
Ary Cristine E and Ricky And Cristine Ary Family
Bought by
Lethco Daniel
Current Estimated Value
Home Financials for this Owner
Home Financials are based on the most recent Mortgage that was taken out on this home.
Original Mortgage
$400,000
Outstanding Balance
$355,625
Interest Rate
3%
Mortgage Type
VA
Estimated Equity
$577,776
Purchase Details
Closed on
Apr 21, 2009
Sold by
Ary Ricky D and Ary Cristine E
Bought by
Ary Ricky D and Ary Cristine E
Create a Home Valuation Report for This Property
The Home Valuation Report is an in-depth analysis detailing your home's value as well as a comparison with similar homes in the area
Home Values in the Area
Average Home Value in this Area
Purchase History
| Date | Buyer | Sale Price | Title Company |
|---|---|---|---|
| Lethco Daniel | -- | North Id Ttl Co Coeur D Alen | |
| Ary Ricky D | -- | -- |
Source: Public Records
Mortgage History
| Date | Status | Borrower | Loan Amount |
|---|---|---|---|
| Open | Lethco Daniel | $400,000 |
Source: Public Records
Tax History Compared to Growth
Tax History
| Year | Tax Paid | Tax Assessment Tax Assessment Total Assessment is a certain percentage of the fair market value that is determined by local assessors to be the total taxable value of land and additions on the property. | Land | Improvement |
|---|---|---|---|---|
| 2025 | $1,321 | $539,683 | $315,664 | $224,019 |
| 2024 | $1,651 | $493,572 | $269,553 | $224,019 |
| 2023 | $1,396 | $589,163 | $295,172 | $293,991 |
| 2022 | $1,987 | $551,037 | $245,886 | $305,151 |
| 2021 | $1,898 | $401,159 | $123,897 | $277,262 |
| 2020 | $2,433 | $347,249 | $109,432 | $237,817 |
| 2019 | $0 | $296,945 | $90,143 | $206,802 |
Source: Public Records
Map
Nearby Homes
- 681 Hummingbird Ln
- 72 Hank Allen Way
- 181 E Deer Meadow Ln
- NNA Usfs 2550 (40 Acres)
- NNA Glad Ln
- NKA Lot 4 Flatiron Dr
- NKA Lot 3 Flatiron Dr
- 0 Flatiron Dr
- NKA Rogstad Powerline Rd
- NNA Glad Lane (140 Acres)
- 4 Flatiron Dr
- NNA Sierra Ln
- NNA Links Dr
- 38 Cannon Ln
- 55 Cannon Ln
- LT 3 BLK 1 Cannon Ln
- LT 2 BLK 2 Cannon Ln
- 45 Battle Dr Unit 65 Battle Drive
- 45 Battle Dr
- 13 Park Dr
- 2043 Blanchard Cutoff Rd
- 1867 Blanchard Cutoff Rd
- NKA Blanchard Cuttoff
- 00 Blanchard Cutoff
- 00 Blanchard Cutoff
- 1589 Blanchard Cutoff
- 1003 Hummingbird Ln
- 1011 Spirit Valley Ln
- 918 Spirit Valley Ln
- 1634 Blanchard Cutoff
- 470 Hank Allen Way
- 501 Hank Allen Way
- 962 Hummingbird Ln
- N/A Blanchard Cutoff
- NKA Blanchard Cutoff
- NNA Blanchard Cutoff
- 1851 Blanchard Cutoff Rd
- NKA Blanchard Valley Lot 13 Farms
- 842 Usfs 2550
- 936 Hummingbird Ln Unit 936 Hummingbird Lane
