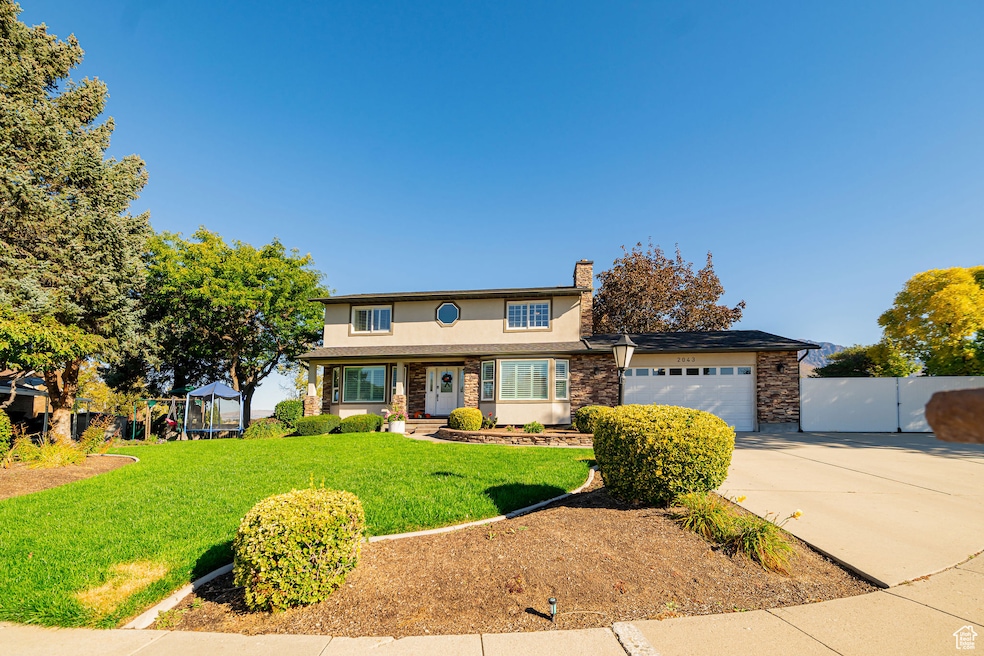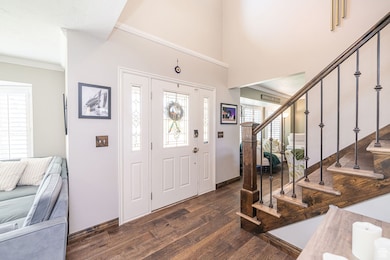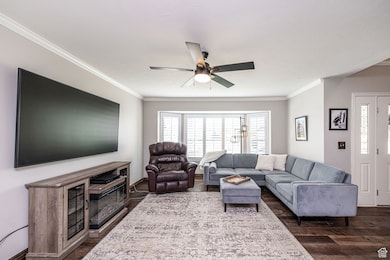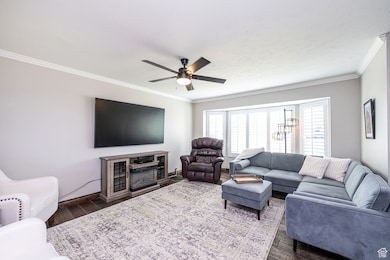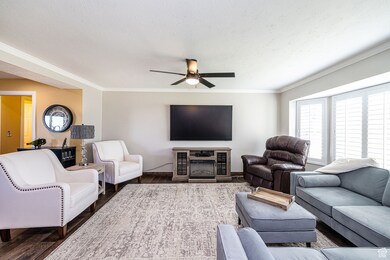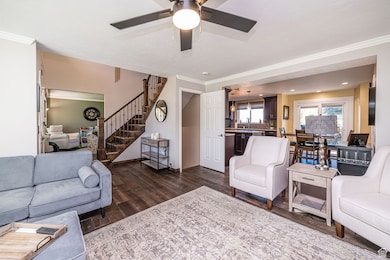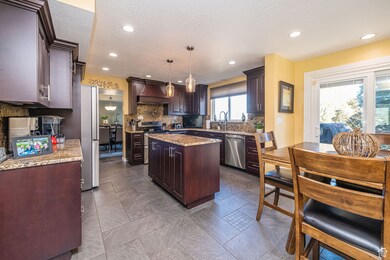Estimated payment $5,066/month
Highlights
- Spa
- RV or Boat Parking
- Mountain View
- Oakdale School Rated A
- Mature Trees
- Wood Flooring
About This Home
Nestled on a quiet cul-de-sac at the SandyCottonwood Heights border, this thoughtfully remodeled two-story home showcases luxury upgrades in every detail and amazing mountain views. The expanded gourmet kitchen is a true showpiece, with custom cabinetry, premium finishes, and an open layout designed for gathering. Hardwood floors and premium tile run throughout the main level, while soft new carpet adds warmth upstairs and downstairs. Upstairs, the primary suite features a fully remodeled bath and a generous walk-in closet. Two additional upstairs bedrooms and a beautifully remodeled full-bath means there is plenty of room for the whole family. The walkout basement extends the living space, perfect for guests or recreation. A high-efficiency HVAC system with a whole-home humidifier ensures comfort in every season, while the ~2-year-old roof means you can have peace of mind for decades to come. Step outside to an entertainer's dream: a spacious deck with an outdoor kitchen overlooking mature trees and an incredible mountain view, a large patio with a built-in gas fireplace, and a premium 2024 Bullfrog swim spa. The insulated, heated, and cooled two-car garage, and a fully finished backyard workshop, add the finishing touches to this exceptional property where craftsmanship and comfort meet.
Listing Agent
Daniel Parsons
Real Broker, LLC License #13282158 Listed on: 10/23/2025
Home Details
Home Type
- Single Family
Est. Annual Taxes
- $4,041
Year Built
- Built in 1978
Lot Details
- 0.28 Acre Lot
- Cul-De-Sac
- Landscaped
- Sprinkler System
- Mature Trees
- Property is zoned Single-Family, 1108
Parking
- 2 Car Attached Garage
- 4 Open Parking Spaces
- RV or Boat Parking
Home Design
- Brick Exterior Construction
- Stucco
Interior Spaces
- 3,126 Sq Ft Home
- 3-Story Property
- Ceiling Fan
- Self Contained Fireplace Unit Or Insert
- Double Pane Windows
- Plantation Shutters
- Blinds
- French Doors
- Sliding Doors
- Mountain Views
- Electric Dryer Hookup
Kitchen
- Free-Standing Range
- Range Hood
- Microwave
- Granite Countertops
Flooring
- Wood
- Carpet
- Tile
Bedrooms and Bathrooms
- 5 Bedrooms
- Walk-In Closet
- Hydromassage or Jetted Bathtub
Basement
- Walk-Out Basement
- Exterior Basement Entry
- Natural lighting in basement
Outdoor Features
- Spa
- Open Patio
- Basketball Hoop
- Storage Shed
- Outdoor Gas Grill
- Play Equipment
Schools
- Oakdale Elementary School
- Albion Middle School
- Hillcrest High School
Utilities
- Humidifier
- Forced Air Heating and Cooling System
- Natural Gas Connected
- Private Sewer
Community Details
- No Home Owners Association
- Willow Creek Terrace #4 Subdivision
Listing and Financial Details
- Exclusions: Dryer, Washer
- Assessor Parcel Number 22-34-353-015
Map
Home Values in the Area
Average Home Value in this Area
Tax History
| Year | Tax Paid | Tax Assessment Tax Assessment Total Assessment is a certain percentage of the fair market value that is determined by local assessors to be the total taxable value of land and additions on the property. | Land | Improvement |
|---|---|---|---|---|
| 2025 | $4,041 | $807,700 | $310,600 | $497,100 |
| 2024 | $4,041 | $757,500 | $299,000 | $458,500 |
| 2023 | $3,782 | $707,700 | $287,500 | $420,200 |
| 2022 | $3,838 | $706,400 | $281,900 | $424,500 |
| 2021 | $3,373 | $528,600 | $219,500 | $309,100 |
| 2020 | $3,172 | $469,100 | $219,500 | $249,600 |
| 2019 | $2,546 | $367,300 | $207,100 | $160,200 |
| 2018 | $2,318 | $349,700 | $207,100 | $142,600 |
| 2017 | $2,204 | $318,100 | $207,100 | $111,000 |
| 2016 | $2,058 | $287,200 | $186,600 | $100,600 |
| 2015 | $2,508 | $324,500 | $221,800 | $102,700 |
| 2014 | $2,433 | $309,100 | $215,700 | $93,400 |
Property History
| Date | Event | Price | List to Sale | Price per Sq Ft |
|---|---|---|---|---|
| 10/23/2025 10/23/25 | For Sale | $899,000 | -- | $288 / Sq Ft |
Purchase History
| Date | Type | Sale Price | Title Company |
|---|---|---|---|
| Interfamily Deed Transfer | -- | None Available | |
| Warranty Deed | -- | -- |
Mortgage History
| Date | Status | Loan Amount | Loan Type |
|---|---|---|---|
| Previous Owner | $222,300 | No Value Available |
Source: UtahRealEstate.com
MLS Number: 2119032
APN: 22-34-353-015-0000
- 8483 S Terrace Dr
- 1990 E Terra Vista Way
- 2131 Gad Way
- 8571 Monitor Dr
- 1924 E Viscounti Cove
- 2271 E Alta Canyon Dr
- 2167 E Alta Cove Cir
- 1735 Julho St
- 8638 Piper Ln
- 8290 Escalante Dr
- 2161 E Lorita Way
- 2311 Snow Mountain Dr
- 2238 Cottonwood Cove Ln
- 2120 E Newcastle Dr
- 8492 S Mesa Dr
- 8485 S 1575 E
- 1597 Paulista Way
- 2056 E Meadow Lark Way
- 7977 S Royal Ln
- 1547 E 8730 S
- 2365 E Creek Rd
- 8705 S Altair Dr Unit 8705
- 7673 S Highland Dr
- 1404 E 8685 S
- 9228 S Stone Point Place
- 8176 S 1300 E
- 9164 Coppercreek Cir Unit ID1249865P
- 1212 E 8280 S Unit ID1249902P
- 7405 S 2200 E
- 7438 S Camelback Cir
- 7438 S Camelback Cir Unit basement
- 9483 S Buttonwood Dr Unit 4 - Basement Apartment
- 9494 Pinedale Cir
- 8335 S 1050 E
- 1175 E View Point Dr
- 7601 S Union Park Ave
- 9023 S Quarry Stone Way
- 8022 Deer Creek Rd
- 7555 Union Park Ave
- 9678 S Kalina Way
