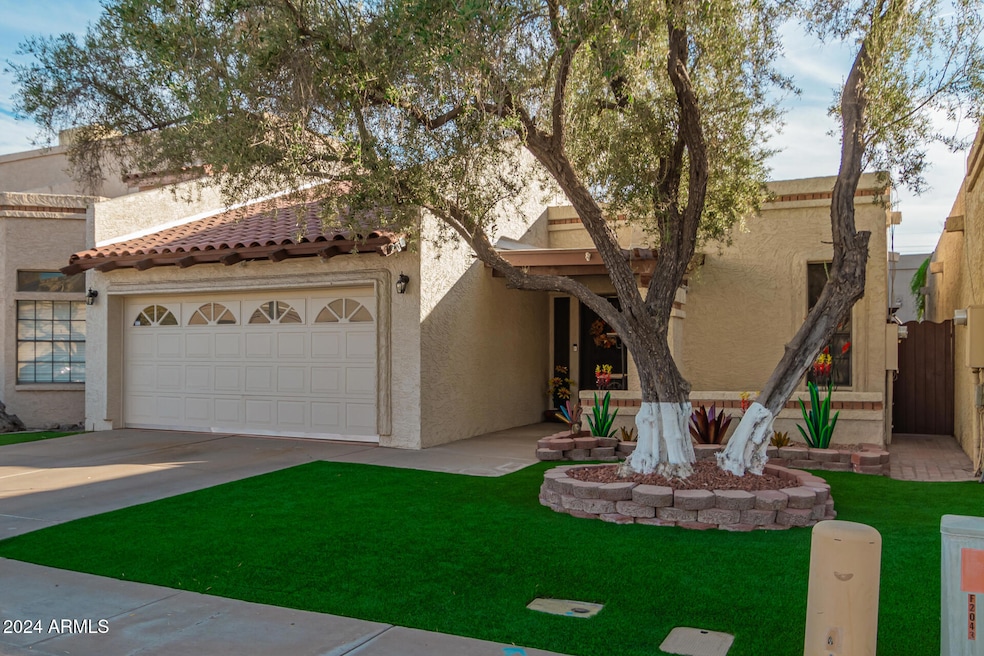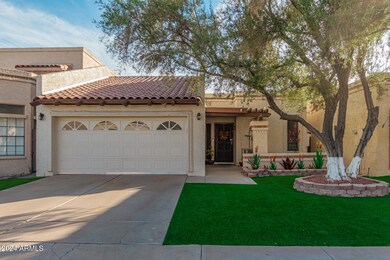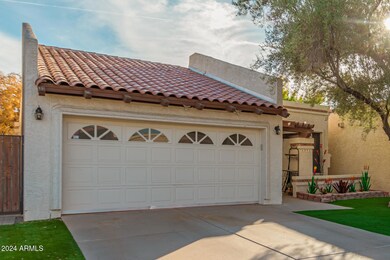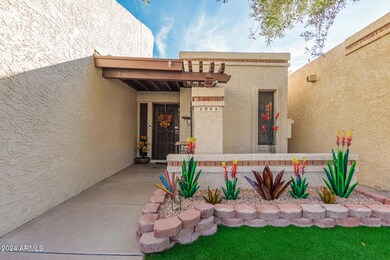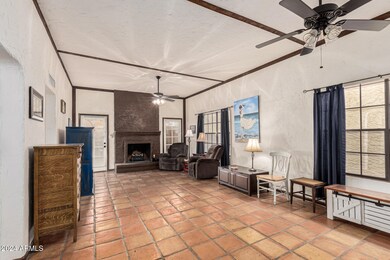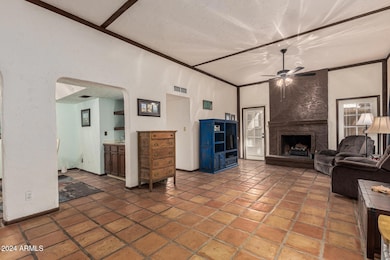
2043 W Nopal Ave Mesa, AZ 85202
Dobson NeighborhoodHighlights
- Fitness Center
- Community Lake
- Community Pool
- Franklin at Brimhall Elementary School Rated A
- 1 Fireplace
- Tennis Courts
About This Home
As of April 2025Welcome Home! This well cared for home is located within the popular Dobson Ranch community in the Laguna subdivision, which features several rec centers, pools, and pickleball & tennis courts. It is minutes away from the Dobson Ranch Golf Course and in close proximity to 4 major freeways. This single level home features 2+bedrooms, large dining room with a wet bar, and a fireplace in an open and spacious great room. The recently upgraded patio is private, well shaded and perfect for enjoying the beautiful weather of desert living. Shutters adorn the dbl paned windows and the security screen door allows for ample air flow. Plenty of storage throughout. Bright spacious hallways with skylights. Must see to experience the potential of this layout with almost 1800 sq ft
Last Agent to Sell the Property
eXp Realty License #SA636221000 Listed on: 11/27/2024

Home Details
Home Type
- Single Family
Est. Annual Taxes
- $1,451
Year Built
- Built in 1980
Lot Details
- 4,230 Sq Ft Lot
- Desert faces the back of the property
- Block Wall Fence
- Artificial Turf
- Backyard Sprinklers
HOA Fees
Parking
- 2 Car Garage
Home Design
- Tile Roof
- Block Exterior
- Stucco
Interior Spaces
- 1,798 Sq Ft Home
- 1-Story Property
- Wet Bar
- Ceiling height of 9 feet or more
- Ceiling Fan
- Skylights
- 1 Fireplace
Kitchen
- Eat-In Kitchen
- Built-In Microwave
Flooring
- Laminate
- Tile
Bedrooms and Bathrooms
- 2 Bedrooms
- Primary Bathroom is a Full Bathroom
- 2 Bathrooms
- Dual Vanity Sinks in Primary Bathroom
- Bathtub With Separate Shower Stall
Schools
- Washington Elementary School
- Rhodes Junior High School
- Dobson High School
Utilities
- Central Air
- Heating Available
Additional Features
- No Interior Steps
- Covered Patio or Porch
- Property is near a bus stop
Listing and Financial Details
- Tax Lot 28
- Assessor Parcel Number 305-09-929
Community Details
Overview
- Association fees include ground maintenance
- Laguna Village Association, Phone Number (480) 339-8013
- Dobson Ranch Association, Phone Number (480) 339-8013
- Association Phone (480) 339-8013
- Built by Continental
- Laguna Village Amd Subdivision
- Community Lake
Amenities
- Recreation Room
Recreation
- Tennis Courts
- Pickleball Courts
- Community Playground
- Fitness Center
- Community Pool
- Community Spa
- Bike Trail
Ownership History
Purchase Details
Home Financials for this Owner
Home Financials are based on the most recent Mortgage that was taken out on this home.Purchase Details
Home Financials for this Owner
Home Financials are based on the most recent Mortgage that was taken out on this home.Purchase Details
Home Financials for this Owner
Home Financials are based on the most recent Mortgage that was taken out on this home.Purchase Details
Purchase Details
Home Financials for this Owner
Home Financials are based on the most recent Mortgage that was taken out on this home.Purchase Details
Home Financials for this Owner
Home Financials are based on the most recent Mortgage that was taken out on this home.Purchase Details
Home Financials for this Owner
Home Financials are based on the most recent Mortgage that was taken out on this home.Purchase Details
Home Financials for this Owner
Home Financials are based on the most recent Mortgage that was taken out on this home.Purchase Details
Similar Homes in Mesa, AZ
Home Values in the Area
Average Home Value in this Area
Purchase History
| Date | Type | Sale Price | Title Company |
|---|---|---|---|
| Interfamily Deed Transfer | -- | None Available | |
| Interfamily Deed Transfer | -- | None Available | |
| Interfamily Deed Transfer | -- | Pioneer Title Agency Inc | |
| Interfamily Deed Transfer | -- | None Available | |
| Interfamily Deed Transfer | -- | None Available | |
| Warranty Deed | $159,500 | Lawyers Title Insurance Corp | |
| Quit Claim Deed | -- | -- | |
| Interfamily Deed Transfer | -- | -- | |
| Warranty Deed | $133,000 | First American Title | |
| Cash Sale Deed | $109,900 | First American Title |
Mortgage History
| Date | Status | Loan Amount | Loan Type |
|---|---|---|---|
| Open | $155,000 | New Conventional | |
| Closed | $160,000 | Unknown | |
| Closed | $134,500 | Purchase Money Mortgage | |
| Previous Owner | $118,700 | No Value Available | |
| Previous Owner | $126,350 | No Value Available | |
| Previous Owner | $126,350 | New Conventional |
Property History
| Date | Event | Price | Change | Sq Ft Price |
|---|---|---|---|---|
| 08/25/2025 08/25/25 | For Sale | $539,000 | +43.0% | $300 / Sq Ft |
| 04/08/2025 04/08/25 | Sold | $377,000 | -8.0% | $210 / Sq Ft |
| 03/22/2025 03/22/25 | Pending | -- | -- | -- |
| 02/25/2025 02/25/25 | Price Changed | $409,900 | -3.6% | $228 / Sq Ft |
| 02/02/2025 02/02/25 | Price Changed | $425,000 | -3.2% | $236 / Sq Ft |
| 01/16/2025 01/16/25 | Price Changed | $439,000 | -2.4% | $244 / Sq Ft |
| 12/12/2024 12/12/24 | Price Changed | $450,000 | -2.2% | $250 / Sq Ft |
| 11/27/2024 11/27/24 | For Sale | $460,000 | -- | $256 / Sq Ft |
Tax History Compared to Growth
Tax History
| Year | Tax Paid | Tax Assessment Tax Assessment Total Assessment is a certain percentage of the fair market value that is determined by local assessors to be the total taxable value of land and additions on the property. | Land | Improvement |
|---|---|---|---|---|
| 2025 | $1,451 | $17,488 | -- | -- |
| 2024 | $1,468 | $16,656 | -- | -- |
| 2023 | $1,468 | $31,570 | $6,310 | $25,260 |
| 2022 | $1,436 | $23,660 | $4,730 | $18,930 |
| 2021 | $1,475 | $22,330 | $4,460 | $17,870 |
| 2020 | $1,456 | $21,520 | $4,300 | $17,220 |
| 2019 | $1,349 | $19,920 | $3,980 | $15,940 |
| 2018 | $1,288 | $18,880 | $3,770 | $15,110 |
| 2017 | $1,247 | $16,630 | $3,320 | $13,310 |
| 2016 | $1,224 | $15,670 | $3,130 | $12,540 |
| 2015 | $1,156 | $14,370 | $2,870 | $11,500 |
Agents Affiliated with this Home
-
Czarina Valenzuela

Seller's Agent in 2025
Czarina Valenzuela
1st Dream Realty
(480) 332-4621
1 in this area
22 Total Sales
-
Terry Anderson

Seller's Agent in 2025
Terry Anderson
eXp Realty
(480) 639-8567
2 in this area
54 Total Sales
-
Lori Zurcher

Seller Co-Listing Agent in 2025
Lori Zurcher
eXp Realty
(602) 689-2354
2 in this area
46 Total Sales
Map
Source: Arizona Regional Multiple Listing Service (ARMLS)
MLS Number: 6787614
APN: 305-09-929
- 2719 S Santa Barbara
- 2223 W Nopal Cir
- 2044 W Plata Ave
- 2139 W Obispo Ave
- 2030 W Portobello Ave
- 2309 W Naranja Ave
- 2313 W Keating Ave
- 2136 W Portobello Ave
- 1759 W Monte Ave
- 2616 S El Dorado
- 2334 W Pecos Ave
- 2524 S El Paradiso Unit 15
- 2552 S Playa
- 2334 W Peralta Ave
- 2018 W Western Dr
- 2909 S Cottonwood
- 2548 W Osage Cir
- 2232 S Gaucho
- 2547 W Naranja Ave
- 1531 W Naranja Ave
