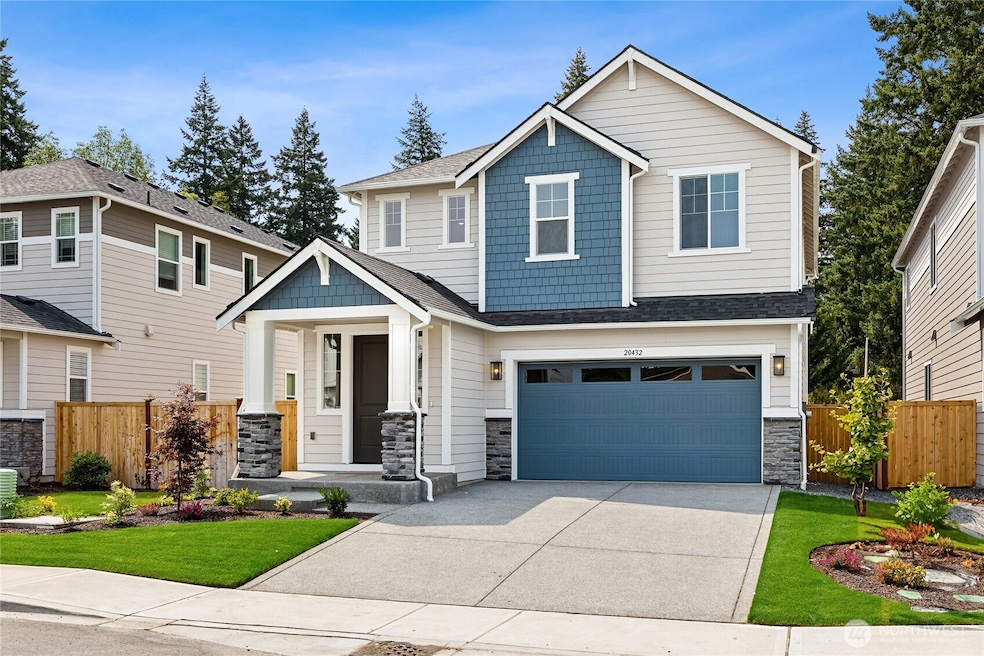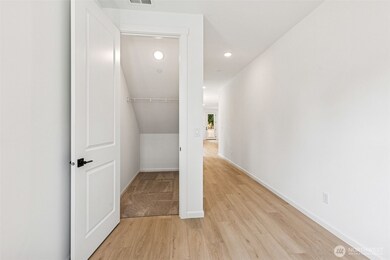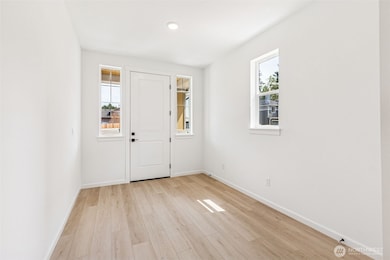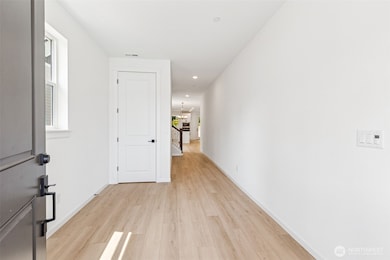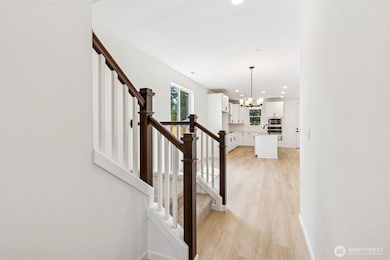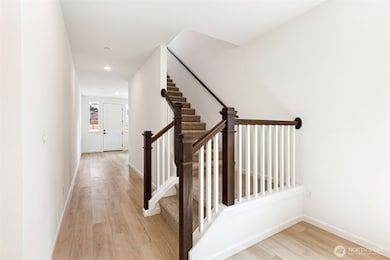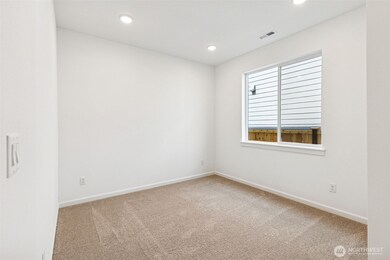20432 97th Ave E Unit 8 Graham, WA 98338
Estimated payment $3,439/month
Highlights
- New Construction
- Walk-In Pantry
- Storm Windows
- Loft
- 2 Car Attached Garage
- Walk-In Closet
About This Home
The must-see Lowrey plan on Lot 8 provides two floors of generous living space. The main level features an open dining area, a great room with fireplace and a well-appointed gourmet kitchen. This floor also features a bedroom and 3/4 bath and covered patio! Upstairs, discover a laundry, a large loft and three bedrooms, including a serene primary suite with a generous walk-in closet and a private deluxe bath. You'll love our designer curated fixtures and finishes! If you are working with a licensed broker, please register your broker on your first visit to the community per our site registration policy.
Source: Northwest Multiple Listing Service (NWMLS)
MLS#: 2393741
Open House Schedule
-
Thursday, November 13, 20259:00 am to 5:00 pm11/13/2025 9:00:00 AM +00:0011/13/2025 5:00:00 PM +00:00Stop by the sales office located at 20408 97th Ave. Ct. E., Graham, WA 98338, from Meridian E at Graham Elementary turn onto204th St E. We would love to see you.Add to Calendar
-
Friday, November 14, 20259:00 am to 5:00 pm11/14/2025 9:00:00 AM +00:0011/14/2025 5:00:00 PM +00:00Stop by the sales office located at 20408 97th Ave. Ct. E., Graham, WA 98338, from Meridian E at Graham Elementary turn onto204th St E. We would love to see you.Add to Calendar
Home Details
Home Type
- Single Family
Est. Annual Taxes
- $198
Year Built
- Built in 2025 | New Construction
Lot Details
- 4,456 Sq Ft Lot
- Sprinkler System
- 6027850080
- Property is in very good condition
HOA Fees
- $82 Monthly HOA Fees
Parking
- 2 Car Attached Garage
Home Design
- Poured Concrete
- Composition Roof
- Stone Siding
- Cement Board or Planked
- Stone
Interior Spaces
- 2,500 Sq Ft Home
- 2-Story Property
- Electric Fireplace
- Dining Room
- Loft
- Storm Windows
Kitchen
- Walk-In Pantry
- Stove
- Microwave
- Dishwasher
- Disposal
Flooring
- Carpet
- Vinyl Plank
Bedrooms and Bathrooms
- Walk-In Closet
- Bathroom on Main Level
Additional Homes
- Number of ADU Units: 0
Schools
- Graham Elementary School
- Frontier Jnr High Middle School
- Graham-Kapowsin High School
Utilities
- Heat Pump System
- Water Heater
Community Details
- Built by Richmond American Homes
- Graham Subdivision
- The community has rules related to covenants, conditions, and restrictions
Listing and Financial Details
- Down Payment Assistance Available
- Visit Down Payment Resource Website
- Tax Lot 8
- Assessor Parcel Number 6027850080
Map
Home Values in the Area
Average Home Value in this Area
Tax History
| Year | Tax Paid | Tax Assessment Tax Assessment Total Assessment is a certain percentage of the fair market value that is determined by local assessors to be the total taxable value of land and additions on the property. | Land | Improvement |
|---|---|---|---|---|
| 2025 | $198 | $127,100 | $127,100 | -- |
| 2024 | $198 | $76,700 | $76,700 | -- |
| 2023 | -- | $17,500 | $17,500 | -- |
Property History
| Date | Event | Price | List to Sale | Price per Sq Ft |
|---|---|---|---|---|
| 07/16/2025 07/16/25 | Price Changed | $634,990 | -2.3% | $254 / Sq Ft |
| 06/19/2025 06/19/25 | Price Changed | $649,990 | -3.7% | $260 / Sq Ft |
| 06/16/2025 06/16/25 | For Sale | $674,990 | -- | $270 / Sq Ft |
Source: Northwest Multiple Listing Service (NWMLS)
MLS Number: 2393741
APN: 602785-0080
- 9705 205th St E Unit 29
- 20424 97th Ave E
- Lowell Plan at Kimberly Estates
- 20404 97th Ave E
- 9705 205th St E
- 20428 97th Ave E
- 20404 97th Ave E Unit 1
- Laurel Plan at Kimberly Estates
- 20424 97th Ave E Unit 6
- 20432 97th Ave E
- 20416 97th Ave E
- 20416 97th Ave E Unit 4
- Lowrey Plan at Kimberly Estates
- 20428 97th Ave E Unit 7
- 20420 97th Ave E Unit 5
- 20523 97th Ave E Unit 25
- 20412 97th Avenue Ct E Unit 3
- 9742 201st Street Ct E
- 20202 Meridian E
- 20024 96th Avenue Ct E
- 8715 201st St E
- 10234 194th St E
- 18002 Lipoma Firs E
- 9202 176th St E
- 7722 176th St E
- 12020 Sunrise Blvd E
- 17248 117th Ave E
- 10020 167th Street Ct E
- 9002 161st St E
- 5128 203rd Street Ct E
- 12805 169th Street Ct E
- 17701 135th Avenue Ct E
- 4312 214th Street Ct E
- 4801 176th St E
- 17412 44th Ave E
- 14209 E 103rd Avenue Ct
- 14108 Meridian Ave E
- 24618 46th Ave E
- 13507 99th Ave E
- 13404 97th Ave E
