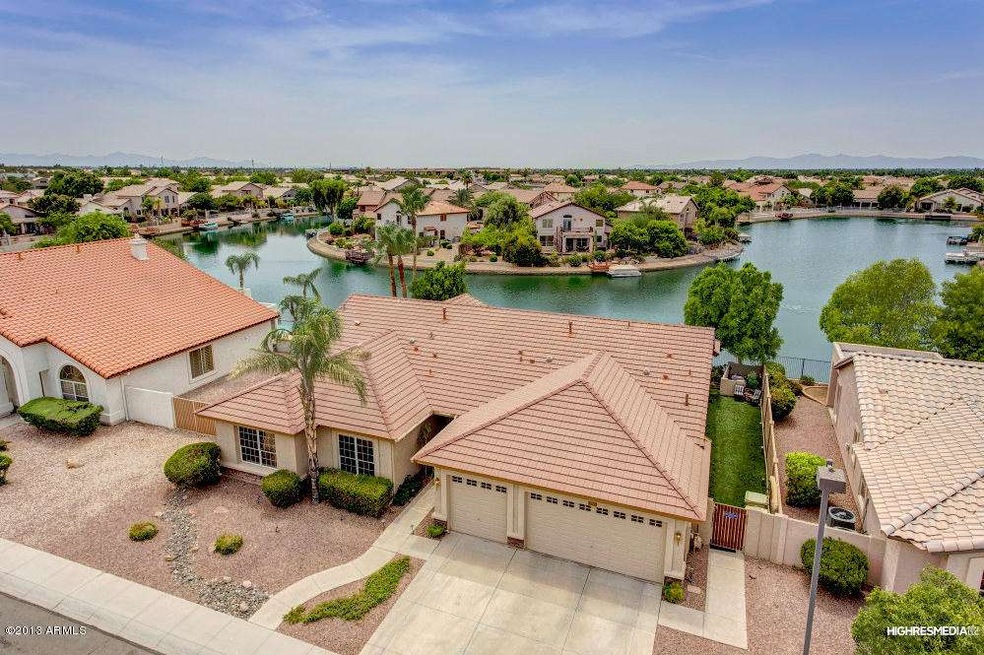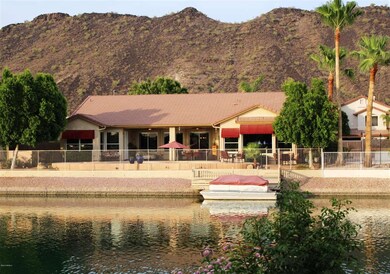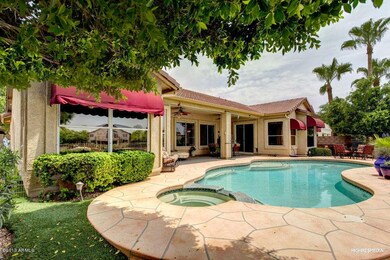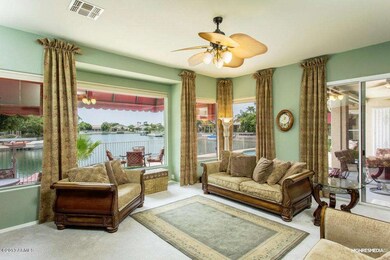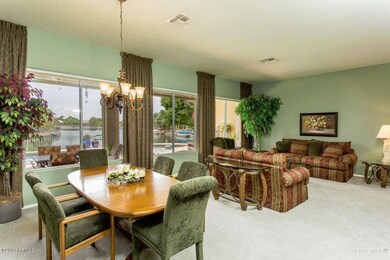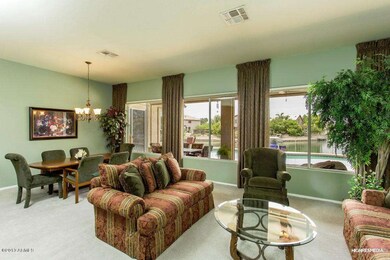
20432 N 53rd Ave Unit 6B Glendale, AZ 85308
Arrowhead NeighborhoodHighlights
- Heated Spa
- Waterfront
- Community Lake
- Legend Springs Elementary School Rated A
- Mountain View
- Santa Barbara Architecture
About This Home
As of July 2018Experience the lifestyle of Lakefront Living in the Exclusive Arrowhead Lakes. Featuring SPECTACULAR VIEWS of the Lake & BREATHTAKING SUNSETS from the social spaces, owner suite backyard & dock. Relax while you cruise the winding beautiful lake on your private Pontoon Boat. This single story 4 bedroom 3 bath split floorplan is both elegant & functional for everyday living. The Expansive Window Walls in the Family, Formal Living/Dining & Luxury Owner Suite are ideal for enjoying the stunning views while connecting the indoors & out. The Spacious Gourmet Kitchen w/ Double Oven, Cooktop, Island, Granite Transformation Countertops & Desk incorporate meal preparation, dining, office & entertaining functions into one. The Luxury Owner Suite & 3rd Bath offer private exits to the large heated Pool & Spa. Carefully designed outdoor living areas where the lake serenity is the prominent feature. You will feel like you are secluded in your private lake & mountain enclave when in fact you are only minutes away from everything. Nearby Thunderbird Mountain Preserve is available for nature walks & hikes. Easy access to Peoria Sports Complex, Broadway Theater, Lake Pleasant, Westgate, Cardinal Football Stadium, Coyote Hockey Arena & Scottsdale. Multiple Golf Courses nearby. This coveted lakefront living opportunity will not last, come view today.
Last Buyer's Agent
Timothy May
Superstars Realty License #BR566962000
Home Details
Home Type
- Single Family
Est. Annual Taxes
- $2,898
Year Built
- Built in 1996
Lot Details
- 8,528 Sq Ft Lot
- Waterfront
- Desert faces the front and back of the property
- Wrought Iron Fence
- Block Wall Fence
- Artificial Turf
- Front and Back Yard Sprinklers
HOA Fees
- $75 Monthly HOA Fees
Parking
- 3 Car Direct Access Garage
- Garage Door Opener
Home Design
- Santa Barbara Architecture
- Wood Frame Construction
- Tile Roof
- Stucco
Interior Spaces
- 2,829 Sq Ft Home
- 1-Story Property
- Ceiling height of 9 feet or more
- Ceiling Fan
- Double Pane Windows
- Mechanical Sun Shade
- Solar Screens
- Mountain Views
- Security System Owned
Kitchen
- Eat-In Kitchen
- Built-In Microwave
- Kitchen Island
- Granite Countertops
Flooring
- Carpet
- Tile
Bedrooms and Bathrooms
- 4 Bedrooms
- Primary Bathroom is a Full Bathroom
- 3 Bathrooms
- Dual Vanity Sinks in Primary Bathroom
- Bathtub With Separate Shower Stall
Pool
- Heated Spa
- Play Pool
Schools
- Legend Springs Elementary School
- Hillcrest Middle School
- Mountain Ridge High School
Utilities
- Refrigerated Cooling System
- Heating System Uses Natural Gas
- Water Filtration System
- High Speed Internet
- Cable TV Available
Additional Features
- No Interior Steps
- Covered Patio or Porch
Listing and Financial Details
- Home warranty included in the sale of the property
- Tax Lot 4
- Assessor Parcel Number 231-13-592
Community Details
Overview
- Association fees include ground maintenance
- Elite Property Mgmt Association, Phone Number (623) 322-8507
- Built by Courtland Homes
- Arrowhead Lakes Subdivision, Breaker Floorplan
- Community Lake
Recreation
- Bike Trail
Ownership History
Purchase Details
Home Financials for this Owner
Home Financials are based on the most recent Mortgage that was taken out on this home.Purchase Details
Home Financials for this Owner
Home Financials are based on the most recent Mortgage that was taken out on this home.Purchase Details
Home Financials for this Owner
Home Financials are based on the most recent Mortgage that was taken out on this home.Purchase Details
Home Financials for this Owner
Home Financials are based on the most recent Mortgage that was taken out on this home.Similar Homes in the area
Home Values in the Area
Average Home Value in this Area
Purchase History
| Date | Type | Sale Price | Title Company |
|---|---|---|---|
| Warranty Deed | $565,000 | Fidelity National Title Agen | |
| Warranty Deed | $480,000 | First American Title Ins Co | |
| Warranty Deed | $302,500 | Arizona Title Agency Inc | |
| Corporate Deed | $244,834 | First American Title |
Mortgage History
| Date | Status | Loan Amount | Loan Type |
|---|---|---|---|
| Previous Owner | $415,600 | New Conventional | |
| Previous Owner | $417,000 | New Conventional | |
| Previous Owner | $284,000 | New Conventional | |
| Previous Owner | $70,000 | Unknown | |
| Previous Owner | $100,000 | Credit Line Revolving | |
| Previous Owner | $30,231 | Unknown | |
| Previous Owner | $31,789 | Unknown | |
| Previous Owner | $25,872 | Unknown | |
| Previous Owner | $29,297 | Unknown | |
| Previous Owner | $273,000 | Unknown | |
| Previous Owner | $26,013 | Unknown | |
| Previous Owner | $242,000 | New Conventional | |
| Previous Owner | $195,850 | New Conventional | |
| Closed | $30,250 | No Value Available |
Property History
| Date | Event | Price | Change | Sq Ft Price |
|---|---|---|---|---|
| 07/09/2018 07/09/18 | Sold | $565,000 | -4.2% | $200 / Sq Ft |
| 06/11/2018 06/11/18 | Pending | -- | -- | -- |
| 05/20/2018 05/20/18 | Price Changed | $589,900 | -1.7% | $209 / Sq Ft |
| 04/26/2018 04/26/18 | For Sale | $599,900 | +25.0% | $212 / Sq Ft |
| 08/20/2013 08/20/13 | Sold | $480,000 | -3.0% | $170 / Sq Ft |
| 07/20/2013 07/20/13 | Pending | -- | -- | -- |
| 07/12/2013 07/12/13 | For Sale | $495,000 | -- | $175 / Sq Ft |
Tax History Compared to Growth
Tax History
| Year | Tax Paid | Tax Assessment Tax Assessment Total Assessment is a certain percentage of the fair market value that is determined by local assessors to be the total taxable value of land and additions on the property. | Land | Improvement |
|---|---|---|---|---|
| 2025 | $4,586 | $54,221 | -- | -- |
| 2024 | $4,538 | $51,639 | -- | -- |
| 2023 | $4,538 | $67,700 | $13,540 | $54,160 |
| 2022 | $4,413 | $52,300 | $10,460 | $41,840 |
| 2021 | $4,584 | $48,110 | $9,620 | $38,490 |
| 2020 | $4,527 | $42,830 | $8,560 | $34,270 |
| 2019 | $4,405 | $40,760 | $8,150 | $32,610 |
| 2018 | $4,290 | $40,400 | $8,080 | $32,320 |
| 2017 | $4,162 | $39,020 | $7,800 | $31,220 |
| 2016 | $3,940 | $38,570 | $7,710 | $30,860 |
| 2015 | $3,601 | $38,980 | $7,790 | $31,190 |
Agents Affiliated with this Home
-

Seller's Agent in 2018
Neal Stafford
Realty Arizona Elite Group, LLC
(602) 920-2229
2 in this area
47 Total Sales
-
V
Buyer's Agent in 2018
Vickie Semler
eXp Realty
-

Seller's Agent in 2013
Anita Sanda
HomeSmart
(602) 510-4434
2 in this area
49 Total Sales
-
T
Buyer's Agent in 2013
Timothy May
Superstars Realty
Map
Source: Arizona Regional Multiple Listing Service (ARMLS)
MLS Number: 4966808
APN: 231-13-592
- 20626 N 55th Ave Unit 5B
- 20390 N 54th Ave
- 21001 N 53rd Ave
- 20713 N 56th Ave
- 20391 N 55th Dr
- 20829 N 56th Dr
- 20259 N 51st Dr
- 21474 N 56th Ave
- 21480 N 56th Ave
- 5811 W Irma Ln Unit 1
- 21636 N 55th Dr
- 5822 W Abraham Ln
- 20040 N 49th Dr
- 20045 N 49th Dr
- 5516 W Melinda Ln
- 5516 W Melinda Ln Unit 45
- 4918 W Wahalla Ln Unit 1
- 20709 N 59th Dr
- 5919 W Blackhawk Dr
- 19815 N 49th Ave
