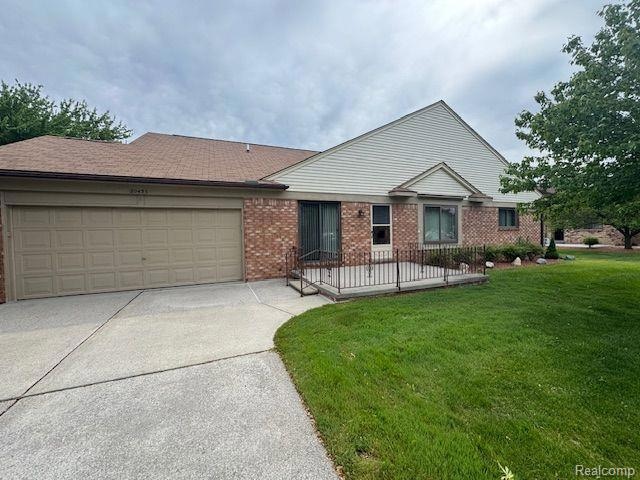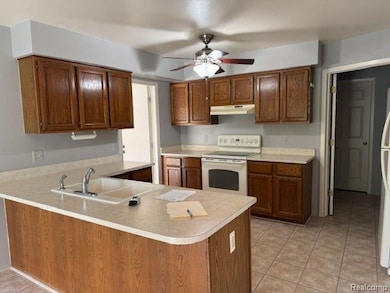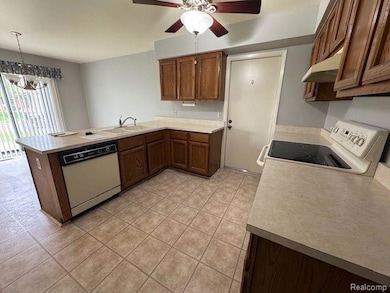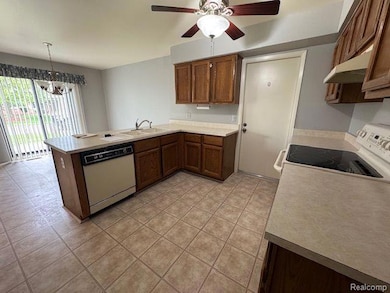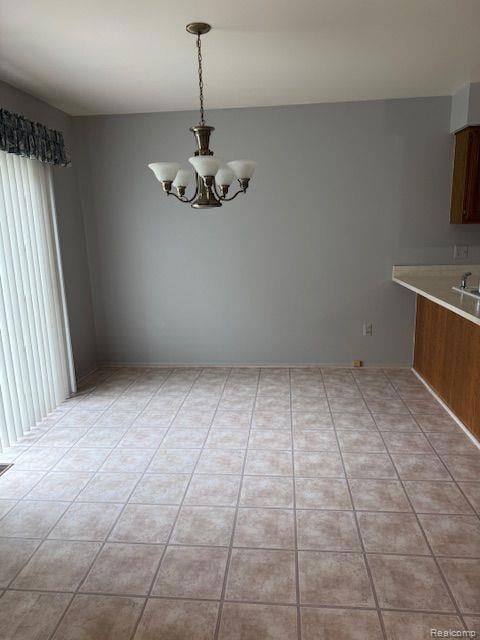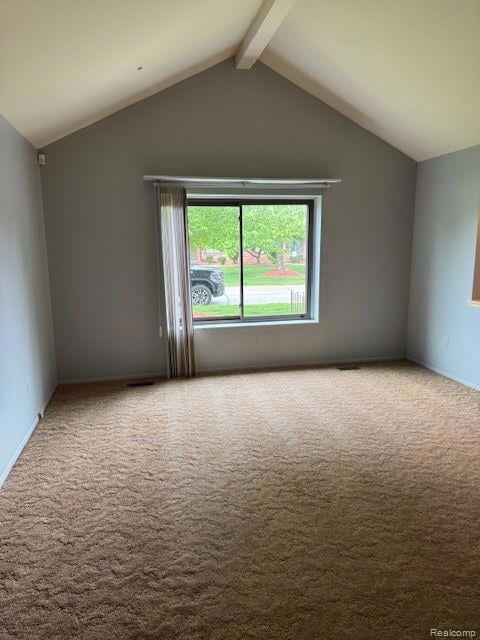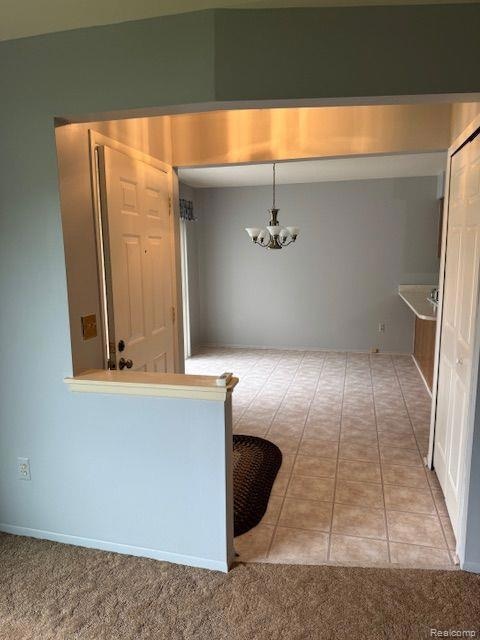
$179,900
- 2 Beds
- 1 Bath
- 1,500 Sq Ft
- 35279 Bristlecone
- Clinton Township, MI
This spacious all brick ranch condo features an enclosed patio area, open concept pass thru kitchen, door wall to patio. WALK IN SHOWER in the recently remodeled bath. Large walk in closet in Primary bedroom. Partially finished basement. Dues include a special assessment which will pay off in 14 months.
Robert Kluck Professional Leasing & Sales LLC
