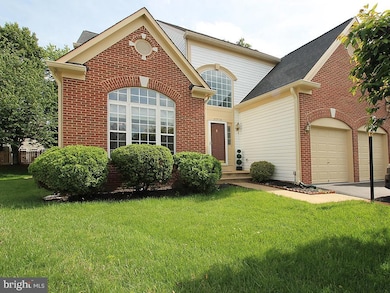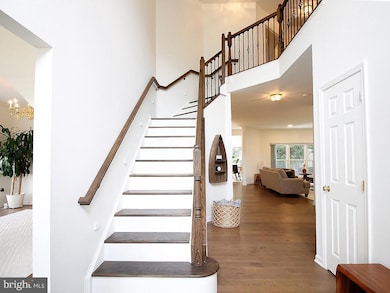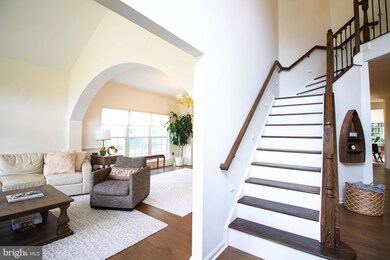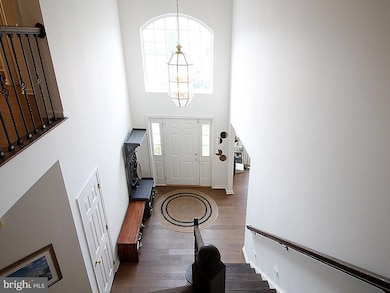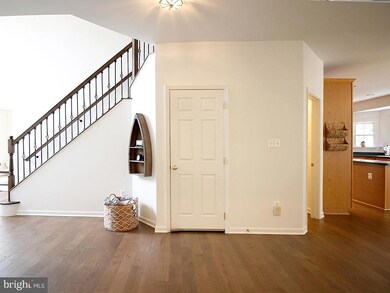
20438 Cherrystone Place Ashburn, VA 20147
Estimated payment $7,215/month
Highlights
- Open Floorplan
- Colonial Architecture
- Two Story Ceilings
- Belmont Station Elementary School Rated A-
- Community Lake
- Wood Flooring
About This Home
Discover refined living at 20438 Cherrystone Place, a stunning brick-front Colonial nestled on a serene 0.17-acre lot in a quiet cul-de-sac within the coveted Ashburn Farm community. Spanning 4,389 square feet, this meticulously maintained home, built in 1999, offers 4 bedrooms, 3.5 bathrooms, and exceptional upgrades. Step into a grand two-story foyer where newly installed, beautiful hardwood floors gleam, flowing seamlessly into elegant formal living and dining rooms adorned with chair railing and crown molding—perfect for hosting gatherings or savoring intimate evenings.The heart of the home is the expansive kitchen, featuring vinyl tile, a butler’s pantry with glass-paneled cabinetry, a walk-in pantry, abundant storage, a center island with cooktop, a double wall oven, and a bright breakfast room opening to a stamped concrete patio. This inviting outdoor space, surrounded by a private backyard, is ideal for entertaining or relaxing. The adjacent family room, warmed by a cozy gas fireplace, creates a welcoming retreat for movie nights or quiet moments with a book. A main-level office with double doors offers a serene space for work or reflection, while the convenient laundry room, equipped with a top-loading washer, dryer, utility sink, and access to the two-car garage, enhances everyday functionality.Upstairs, the luxurious primary suite is a true sanctuary, boasting a tray ceiling, two spacious walk-in closets, and a fully remodeled en-suite bathroom with a frameless shower, large soaking tub, beautiful tile, and double vanity for spa-inspired comfort. Three additional bedrooms with neutral carpeting share a well-appointed full bathroom with tile floors, a dual-sink vanity, and a tub/shower combo, ensuring ample space for all.The fully finished walk-up lower level expands the home’s versatility with a spacious recreation room perfect for entertaining, two bonus rooms ideal for guests, crafts, or workouts, and a full bathroom with tile floors and a tub/shower combo. Two walk-in storage spaces provide practical organization solutions for anyone. Recent upgrades, including stunning new hardwood floors (2025), a fully renovated primary bathroom (2025), a new HVAC system (2022), and fresh interior paint (2023), ensure move-in-ready convenience and lasting value.As part of Ashburn Farm, one of Ashburn’s premier communities, residents enjoy access to three swimming pools (Breezy Hill, Summerwood, and Windmill, with one within walking distance), 12 tennis courts, eight basketball courts, two soccer fields, and 28 miles of trails, including the scenic W&OD Trail just steps away. Greg Crittenden Memorial Park and Trailside Park offer playgrounds, a beach volleyball court, and stocked ponds for catch-and-release fishing, fostering a vibrant, active lifestyle. The community’s historic roots, tied to the former Gray Dairy Farm and celebrated with a restored windmill near the community center, add timeless charm. Located minutes from Dulles Town Center, top-rated dining, and major commuter routes like the Dulles Greenway, this home offers the perfect blend of tranquility and connectivity. Schedule a showing today to experience the warmth and elegance of this Ashburn Farm gem.
Home Details
Home Type
- Single Family
Est. Annual Taxes
- $7,877
Year Built
- Built in 1999
Lot Details
- 7,405 Sq Ft Lot
- Cul-De-Sac
- Property is in very good condition
- Property is zoned PDH4, PLANNED DEVELOPMENT HOUSING 4
HOA Fees
- $103 Monthly HOA Fees
Parking
- 2 Car Direct Access Garage
- Parking Storage or Cabinetry
- Front Facing Garage
- Garage Door Opener
- Driveway
Home Design
- Colonial Architecture
- Brick Exterior Construction
- Shingle Roof
- Vinyl Siding
Interior Spaces
- Property has 3 Levels
- Open Floorplan
- Chair Railings
- Crown Molding
- Tray Ceiling
- Two Story Ceilings
- Ceiling Fan
- Recessed Lighting
- Self Contained Fireplace Unit Or Insert
- Fireplace Mantel
- Window Treatments
- Entrance Foyer
- Family Room Off Kitchen
- Formal Dining Room
Kitchen
- Breakfast Area or Nook
- Eat-In Kitchen
- Butlers Pantry
- Built-In Oven
- Cooktop
- Microwave
- Ice Maker
- Dishwasher
- Kitchen Island
- Disposal
Flooring
- Wood
- Carpet
- Ceramic Tile
- Luxury Vinyl Tile
Bedrooms and Bathrooms
- 4 Bedrooms
- En-Suite Bathroom
- Walk-In Closet
- Soaking Tub
- Bathtub with Shower
Laundry
- Laundry on main level
- Dryer
- Washer
Finished Basement
- Walk-Up Access
- Rear Basement Entry
Home Security
- Home Security System
- Storm Doors
- Fire and Smoke Detector
Outdoor Features
- Patio
Schools
- Belmont Station Elementary School
- Trailside Middle School
- Stone Bridge High School
Utilities
- Forced Air Heating and Cooling System
- Humidifier
- Vented Exhaust Fan
- Natural Gas Water Heater
Listing and Financial Details
- Coming Soon on 6/10/25
- Tax Lot 20
- Assessor Parcel Number 116486740000
Community Details
Overview
- Association fees include common area maintenance, pool(s), snow removal, trash, management
- Ashburn Farm Association
- Built by WESTBROOK HOMES
- Ashburn Farm Subdivision, Williamsburg W/Extension Floorplan
- Community Lake
Amenities
- Common Area
- Party Room
Recreation
- Tennis Courts
- Baseball Field
- Community Basketball Court
- Community Playground
- Lap or Exercise Community Pool
- Jogging Path
- Bike Trail
Map
Home Values in the Area
Average Home Value in this Area
Tax History
| Year | Tax Paid | Tax Assessment Tax Assessment Total Assessment is a certain percentage of the fair market value that is determined by local assessors to be the total taxable value of land and additions on the property. | Land | Improvement |
|---|---|---|---|---|
| 2024 | $7,877 | $910,600 | $299,200 | $611,400 |
| 2023 | $7,539 | $861,650 | $299,200 | $562,450 |
| 2022 | $7,227 | $812,050 | $269,200 | $542,850 |
| 2021 | $7,037 | $718,110 | $219,200 | $498,910 |
| 2020 | $6,920 | $668,570 | $197,600 | $470,970 |
| 2019 | $6,812 | $651,850 | $197,600 | $454,250 |
| 2018 | $6,617 | $609,870 | $177,600 | $432,270 |
| 2017 | $6,652 | $591,260 | $177,600 | $413,660 |
| 2016 | $6,663 | $581,930 | $0 | $0 |
| 2015 | $7,007 | $439,730 | $0 | $439,730 |
| 2014 | $6,800 | $411,140 | $0 | $411,140 |
Property History
| Date | Event | Price | Change | Sq Ft Price |
|---|---|---|---|---|
| 03/05/2024 03/05/24 | Sold | $915,000 | +2.2% | $208 / Sq Ft |
| 01/29/2024 01/29/24 | Pending | -- | -- | -- |
| 01/25/2024 01/25/24 | For Sale | $895,000 | -- | $204 / Sq Ft |
Purchase History
| Date | Type | Sale Price | Title Company |
|---|---|---|---|
| Deed | $915,000 | Chicago Title | |
| Deed | $303,237 | -- |
Mortgage History
| Date | Status | Loan Amount | Loan Type |
|---|---|---|---|
| Open | $732,000 | New Conventional | |
| Previous Owner | $200,000 | Credit Line Revolving | |
| Previous Owner | $205,700 | New Conventional | |
| Previous Owner | $211,149 | New Conventional | |
| Previous Owner | $210,000 | No Value Available |
Similar Homes in Ashburn, VA
Source: Bright MLS
MLS Number: VALO2098134
APN: 116-48-6740
- 43426 Edgecliff Terrace
- 20385 Belmont Park Terrace Unit 102
- 20387 Birchmere Terrace
- 43537 Graves Ln
- 20464 Walsheid Terrace
- 43433 Blair Park Square
- 43263 Stoneyglen Ct
- 43207 Cedar Glen Terrace
- 43413 Countrywalk Ct
- 20258 Kentucky Oaks Ct
- 20553 Rolling Water Terrace
- 43212 Chokeberry Square
- 43261 Chokeberry Square
- 20453 Peckham St
- 20149 Bandon Dunes Ct
- 20713 Ashburn Valley Ct
- 43241 Bent Twig Terrace
- 20242 Macglashan Terrace
- 20121 Whistling Straits Place
- 43582 Old Kinderhook Dr

