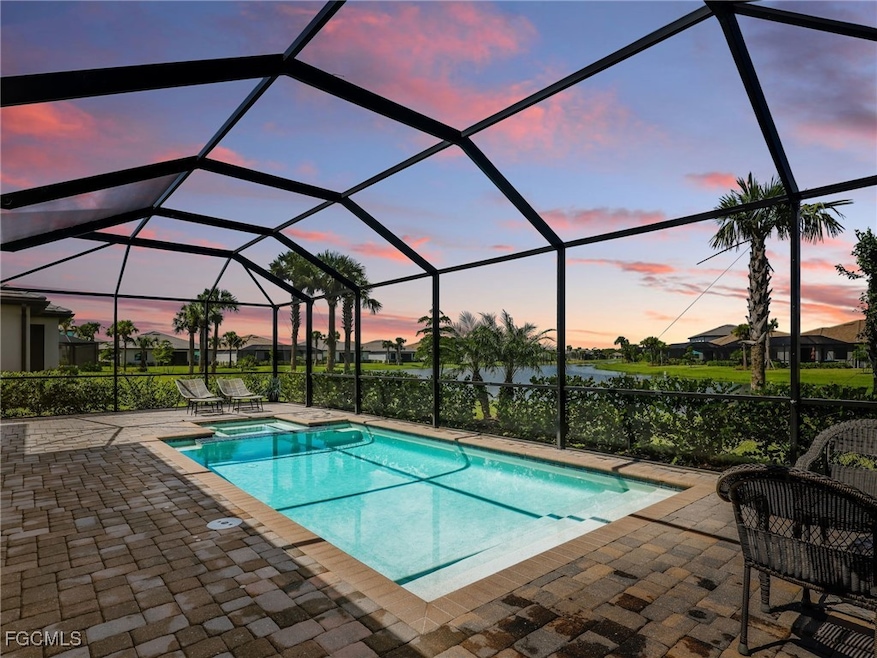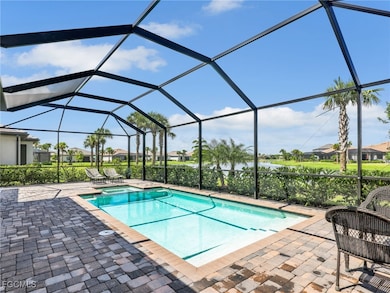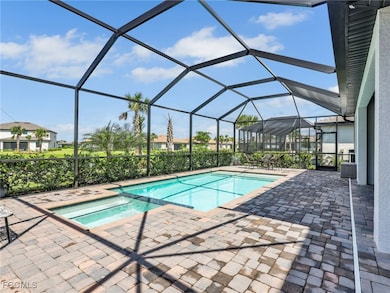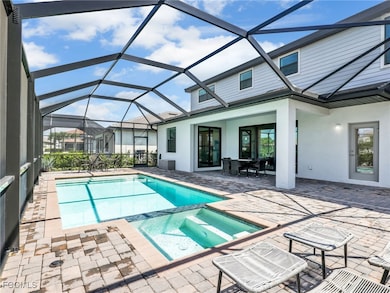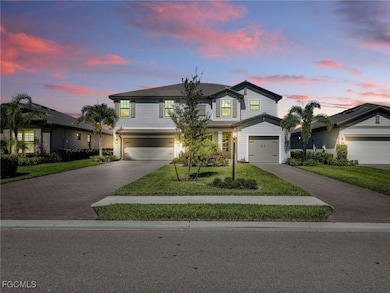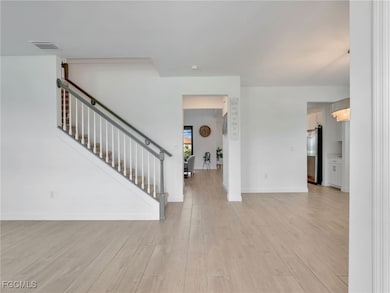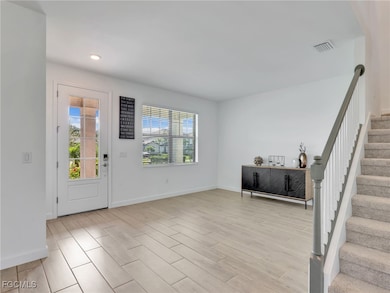20438 Napa Loop Estero, FL 33928
Verdana Village NeighborhoodEstimated payment $5,347/month
Highlights
- Lake Front
- Community Cabanas
- Gated with Attendant
- Pinewoods Elementary School Rated A-
- Fitness Center
- Sitting Area In Primary Bedroom
About This Home
This stunning home offers the perfect blend of modern design, functional living space, and resort-style amenities. With 5 bedrooms + loft, 4.5 bathrooms, and a 3-car garage, this home provides over 3,300 square feet of thoughtfully designed living space. The open-concept layout features a bright kitchen with stainless steel appliances, quartz countertops, and a large island overlooking the great room and dining area—perfect for entertaining. A first-floor bedroom with ensuite bath offers convenience for guests, while the upstairs includes a spacious loft, luxurious primary suite with dual vanities and walk-in shower, plus three additional bedrooms. Step outside to your private pool and spa, covered lanai and enjoy breathtaking sunsets over the pond, creating the ideal backdrop for evenings at home. With hurricane impact windows & doors, natural gas, and modern finishes throughout, this property is move-in ready. Living in Verdana Village means access to unmatched amenities: indoor/outdoor pickleball and tennis, basketball, resort-style pool, state-of-the-art fitness center, playground, dog park, on-site restaurant/bar, and more. Plus, just outside the gates you’ll find a new shopping plaza with Publix, dining, a sought after school zone and everyday conveniences. This home is lightly lived in and in pristine condition—ready for its next owner to enjoy the Florida lifestyle at its best.
Home Details
Home Type
- Single Family
Est. Annual Taxes
- $11,278
Year Built
- Built in 2023
Lot Details
- 9,579 Sq Ft Lot
- Lake Front
- Northwest Facing Home
- Southeast Facing Home
- Rectangular Lot
- Sprinkler System
- Property is zoned MPD
HOA Fees
Parking
- 3 Car Attached Garage
- Garage Door Opener
- Driveway
Home Design
- Entry on the 1st floor
- Wood Frame Construction
- Tile Roof
- Vinyl Siding
- Stucco
Interior Spaces
- 3,357 Sq Ft Home
- 2-Story Property
- High Ceiling
- Ceiling Fan
- Entrance Foyer
- Great Room
- Family Room
- Formal Dining Room
- Home Office
- Loft
- Screened Porch
- Pond Views
Kitchen
- Eat-In Kitchen
- Self-Cleaning Oven
- Range
- Microwave
- Freezer
- Dishwasher
- Kitchen Island
- Disposal
Flooring
- Carpet
- Tile
Bedrooms and Bathrooms
- 5 Bedrooms
- Sitting Area In Primary Bedroom
- Main Floor Bedroom
- Primary Bedroom Upstairs
- Walk-In Closet
- Maid or Guest Quarters
- Bidet
- Dual Sinks
- Shower Only
- Multiple Shower Heads
- Separate Shower
Laundry
- Dryer
- Washer
Home Security
- Security System Owned
- Security Gate
- Impact Glass
- High Impact Door
- Fire and Smoke Detector
Pool
- In Ground Pool
- In Ground Spa
- Pool Equipment or Cover
Outdoor Features
- Pond
- Balcony
- Deck
- Screened Patio
- Lanai
Utilities
- Central Heating and Cooling System
- Underground Utilities
- Tankless Water Heater
- High Speed Internet
- Cable TV Available
Listing and Financial Details
- Assessor Parcel Number 30-46-27-L3-0500B.8340
Community Details
Overview
- Association fees include management, internet, irrigation water, legal/accounting, ground maintenance, pest control, recreation facilities, reserve fund, road maintenance, street lights, security
- Association Phone (239) 285-5462
- Verdana Village Subdivision
- Maintained Community
Amenities
- Community Barbecue Grill
- Picnic Area
- Restaurant
- Clubhouse
- Billiard Room
- Business Center
Recreation
- Tennis Courts
- Community Basketball Court
- Pickleball Courts
- Bocce Ball Court
- Fitness Center
- Community Cabanas
- Community Pool
- Community Spa
- Park
- Dog Park
- Trails
Security
- Gated with Attendant
- Card or Code Access
Map
Home Values in the Area
Average Home Value in this Area
Tax History
| Year | Tax Paid | Tax Assessment Tax Assessment Total Assessment is a certain percentage of the fair market value that is determined by local assessors to be the total taxable value of land and additions on the property. | Land | Improvement |
|---|---|---|---|---|
| 2025 | $11,278 | $744,377 | -- | -- |
| 2024 | -- | $723,398 | $204,037 | $443,163 |
| 2023 | -- | $18,603 | -- | -- |
Property History
| Date | Event | Price | List to Sale | Price per Sq Ft |
|---|---|---|---|---|
| 01/08/2026 01/08/26 | Price Changed | $775,000 | -3.7% | $231 / Sq Ft |
| 12/08/2025 12/08/25 | Price Changed | $805,000 | -2.4% | $240 / Sq Ft |
| 09/21/2025 09/21/25 | For Sale | $825,000 | -- | $246 / Sq Ft |
Purchase History
| Date | Type | Sale Price | Title Company |
|---|---|---|---|
| Special Warranty Deed | $820,600 | Lennar Title |
Mortgage History
| Date | Status | Loan Amount | Loan Type |
|---|---|---|---|
| Open | $738,525 | New Conventional |
Source: Florida Gulf Coast Multiple Listing Service
MLS Number: 2025010901
APN: 30-46-27-L3-0500B.8340
- 20617 Greenwich Place
- 20455 Napa Loop
- 20471 Napa Loop
- 18664 Ives Dr
- 20669 Greenwich Place
- 18619 Ives Dr
- 20507 Napa Loop
- 18707 Ivywood Place
- 20564 Pebble Glen Dr
- 18364 Ridgeline Dr
- 18320 Ridgeline Dr
- 20250 Napa Loop
- 20240 Napa Loop
- 20179 Millrun Dr
- 20195 Hartford Blvd
- 20179 Napa Loop
- 20428 Verawood Loop
- 18227 Ridgeline Dr
- Tivoli Plan at Verdana Village - Manor Homes
- Orchid Plan at Verdana Village - Villa Homes
- 21064 Hallandale Dr
- 20530 Pebble Glen Dr
- 20514 Pebble Glen Dr
- 18579 Ives Dr
- 20285 Napa Loop
- 20274 Napa Loop
- 18546 Ives Dr
- 18311 Ridgeline Dr
- 20240 Napa Loop
- 20419 Pebble Glen Dr
- 20464 Verawood Loop
- 20179 Napa Loop
- 19306 Hinkley Dr
- 20428 Verawood Loop
- 19121 Hinkley Dr
- 19573 Hinkley Dr
- 18336 Parksville Dr
- 18282 Parksville Dr
- 19421 Hinkley Dr
- 21143 Verawood Loop
