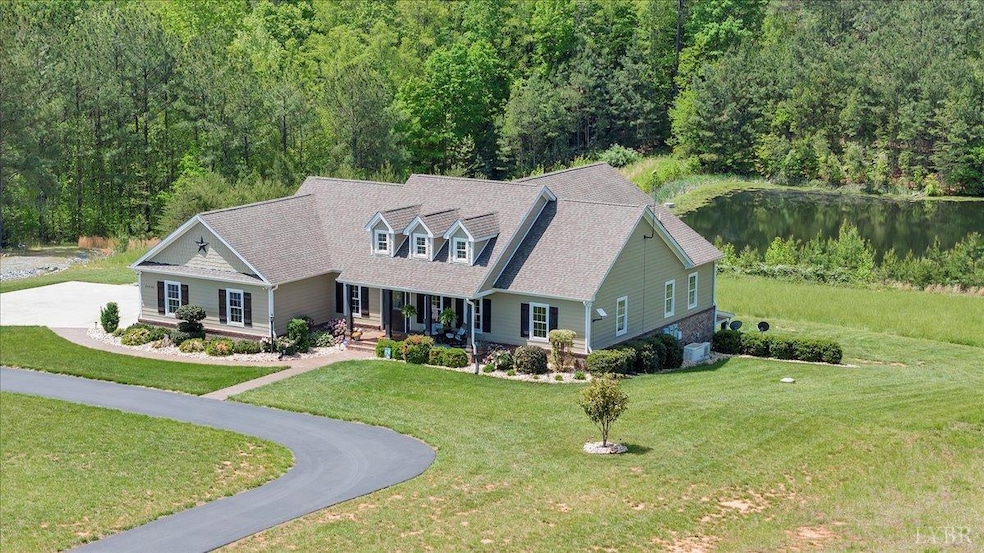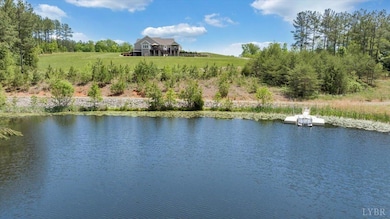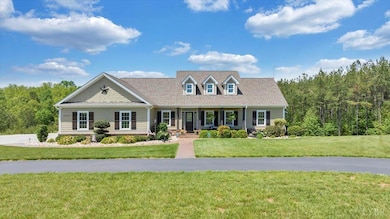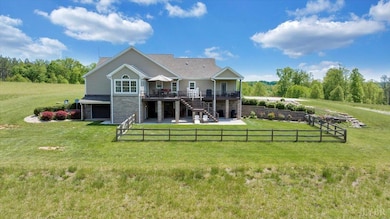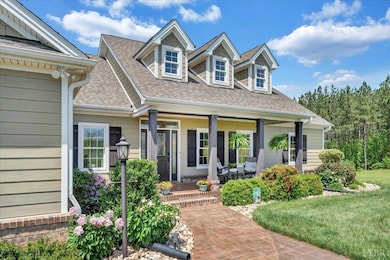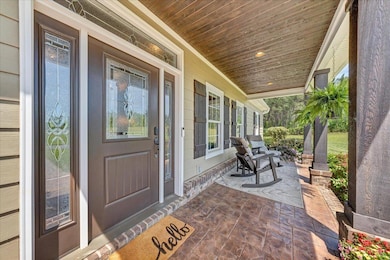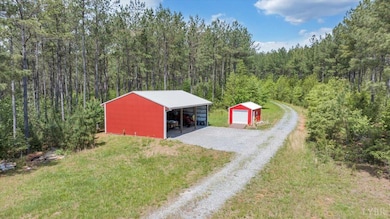20438 Wyatts Way Evington, VA 24550
Estimated payment $13,429/month
Highlights
- 158.21 Acre Lot
- Craftsman Architecture
- Secluded Lot
- Forest Middle School Rated A-
- Mountain View
- Living Room with Fireplace
About This Home
Welcome to your ultimate private retreat nestled on over 158 ACRES of amazing property in beautiful Bedford County VA. This stunning, custom built home offers over 4,500 sq ft with 4 spacious bedrooms, each thoughtfully paired with its own bathroom. The open main level features a floor-to-ceiling stone fireplace, gourmet kitchen with custom cabinetry, gas stove, and stainless appliances. Relax in the sunroom or step out to the huge Trex deck with sweeping views of your private, stocked lake. The primary suite and two guest bedrooms share this level along with a walk-in laundry room and oversized two-car garage. The terrace level is ideal for entertaining, with a large bonus room, stone fireplace, kitchenette, guest suite, fitness room, walk-in safe, and another garage with two storage rooms. Private trails wind through fields, woods, and around the lake. An estimated $250,000 in timber adds value to this serene escape all just minutes from town. Schedule your private viewing today!
Home Details
Home Type
- Single Family
Est. Annual Taxes
- $7,800
Year Built
- Built in 2017
Lot Details
- 158.21 Acre Lot
- Landscaped
- Secluded Lot
- Garden
Home Design
- Craftsman Architecture
- Poured Concrete
- Shingle Roof
Interior Spaces
- 4,584 Sq Ft Home
- 1-Story Property
- Wet Bar
- Ceiling Fan
- Multiple Fireplaces
- Gas Log Fireplace
- Great Room
- Living Room with Fireplace
- Formal Dining Room
- Game Room
- Workshop
- Home Gym
- Mountain Views
- Attic Access Panel
Kitchen
- Gas Range
- Dishwasher
Flooring
- Wood
- Tile
- Vinyl Plank
Bedrooms and Bathrooms
- Walk-In Closet
- Bathtub Includes Tile Surround
Laundry
- Laundry Room
- Laundry on main level
- Washer and Dryer Hookup
Finished Basement
- Walk-Out Basement
- Basement Fills Entire Space Under The House
- Exterior Basement Entry
- Workshop
Parking
- Garage
- Circular Driveway
Outdoor Features
- Shed
Schools
- New London Academy Elementary School
- Forest Midl Middle School
- Jefferson Forest-Hs High School
Utilities
- Heat Pump System
- Geothermal Heating and Cooling
- Underground Utilities
- Well
- Electric Water Heater
- Septic Tank
- High Speed Internet
- Cable TV Available
Community Details
- Net Lease
Listing and Financial Details
- Assessor Parcel Number 90505812
Map
Home Values in the Area
Average Home Value in this Area
Property History
| Date | Event | Price | Change | Sq Ft Price |
|---|---|---|---|---|
| 07/14/2025 07/14/25 | Price Changed | $2,349,900 | -2.1% | $513 / Sq Ft |
| 05/12/2025 05/12/25 | For Sale | $2,400,000 | -- | $524 / Sq Ft |
Source: Lynchburg Association of REALTORS®
MLS Number: 359220
- 19322 Wyatts Way
- 215 Kent Rd
- 1494 Buffalo Mill Rd
- 10815 Colonial Hwy
- 10476 Colonial Hwy
- 21 Hunters Mill Ln
- 56 Miles Ln
- 0 Otterwood Ct
- 0 Meadow Grove Dr Unit 359385
- 11068 Leesville Rd
- 11250 Leesville Rd
- 11218 Leesville Rd
- 11200 Leesville Rd
- 1153 Carlton Place
- 9830 Leesville Rd
- 9768 Leesville Rd
- 1007 Greenside Ct
- 1737 Colby Dr
- 1695 Colby Dr
- 100 London Downs Dr
- 1483 Hupps Hill Ln
- 41 Point Dr
- 1203 Goose Meadow Dr
- 18442 Leesville Rd
- 9 Fonda Dr
- 31 Hobbs Ln
- 5218 Waterlick Rd
- 27 Odara Dr
- 119 Shrader Ln
- 22 Apala Cir
- 549 Beechwood Dr
- 120 Clubhouse Dr
- 8318 Timberlake Rd
- 105 Capital St
- 203 Capital St
- 208 Capital St
- 200 Cornerstone St
- 208 Colonnade St
- 235 Capstone Dr
- 1047 E Lawn Dr
