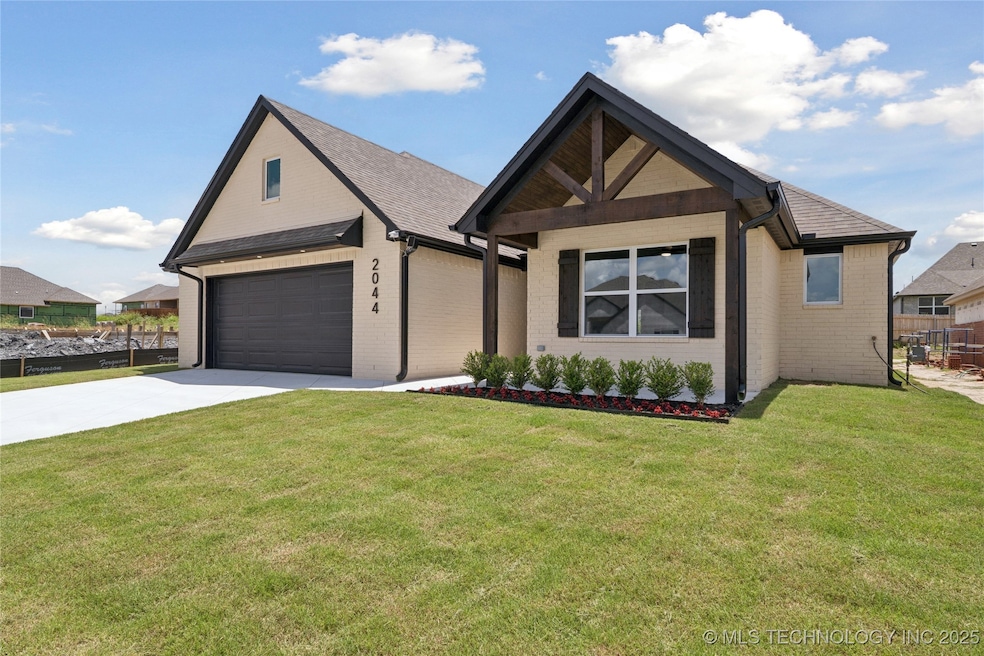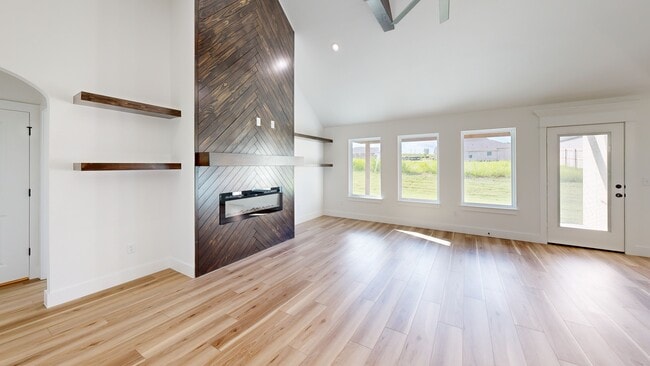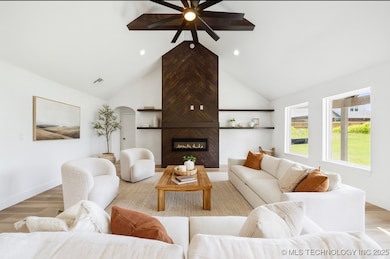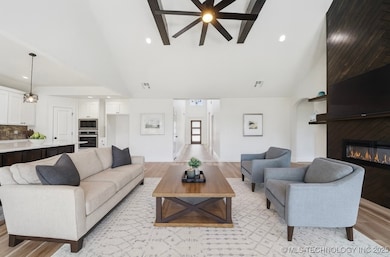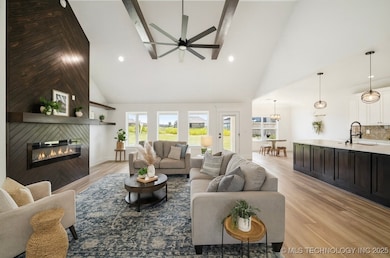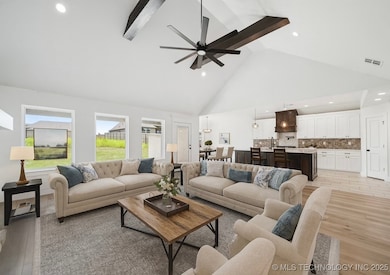
Estimated payment $2,104/month
Highlights
- Vaulted Ceiling
- Quartz Countertops
- Covered Patio or Porch
- Mud Room
- Community Pool
- Walk-In Pantry
About This Home
*** NEW CONSTRUCTION *** LOADED *** Elegant 3-Bedroom Brick Home with Luxury Finishes in a Growing Amenity-Rich Community
This beautifully designed full-brick home features tall ceilings and an open, flowing layout with 3 spacious bedrooms, each with walk-in closets. High-end finishes throughout include quartz countertops, custom tile work, and soft-close cabinetry in both the kitchen and primary suite. The chef’s kitchen offers an oversized walk-in pantry, premium appliances, and opens to a bright living area with a sleek electric fireplace. The luxurious primary suite features a floating soaking tub, dual vanities, custom-tiled shower, and an extra-large walk-in closet with direct access to the oversized laundry room and built-in mudroom cubbies. Enjoy the outdoors from the covered front porch or large covered back patio, with a full sprinkler system keeping the yard pristine. Located in a community with parks and trails, with a pool and pickleball courts coming soon—this home blends comfort, style, and convenience.
Home Details
Home Type
- Single Family
Est. Annual Taxes
- $214
Year Built
- Built in 2025
Lot Details
- 7,800 Sq Ft Lot
- North Facing Home
- Sprinkler System
HOA Fees
- $46 Monthly HOA Fees
Parking
- 2 Car Attached Garage
- Driveway
Home Design
- Brick Exterior Construction
- Slab Foundation
- Wood Frame Construction
- Fiberglass Roof
- Asphalt
Interior Spaces
- 2,437 Sq Ft Home
- 1-Story Property
- Wired For Data
- Vaulted Ceiling
- Ceiling Fan
- Fireplace Features Blower Fan
- Vinyl Clad Windows
- Insulated Windows
- Mud Room
- Fire and Smoke Detector
Kitchen
- Walk-In Pantry
- Built-In Oven
- Built-In Range
- Microwave
- Plumbed For Ice Maker
- Dishwasher
- Quartz Countertops
- Disposal
Flooring
- Carpet
- Tile
- Vinyl
Bedrooms and Bathrooms
- 3 Bedrooms
- 2 Full Bathrooms
- Soaking Tub
Laundry
- Laundry Room
- Washer and Electric Dryer Hookup
Eco-Friendly Details
- Energy-Efficient Windows
Outdoor Features
- Covered Patio or Porch
- Rain Gutters
Schools
- West Elementary School
- Bixby High School
Utilities
- Zoned Heating and Cooling
- Heating System Uses Gas
- Programmable Thermostat
- Gas Water Heater
- High Speed Internet
- Cable TV Available
Listing and Financial Details
- Home warranty included in the sale of the property
Community Details
Overview
- Frazier Meadows I Subdivision
Recreation
- Community Pool
- Park
- Hiking Trails
Matterport 3D Tour
Floorplan
Map
Home Values in the Area
Average Home Value in this Area
Tax History
| Year | Tax Paid | Tax Assessment Tax Assessment Total Assessment is a certain percentage of the fair market value that is determined by local assessors to be the total taxable value of land and additions on the property. | Land | Improvement |
|---|---|---|---|---|
| 2024 | $214 | $7,304 | $7,304 | -- |
| 2023 | $214 | $1,680 | $1,680 | -- |
Property History
| Date | Event | Price | List to Sale | Price per Sq Ft | Prior Sale |
|---|---|---|---|---|---|
| 11/29/2025 11/29/25 | Price Changed | $389,000 | -2.5% | $160 / Sq Ft | |
| 11/04/2025 11/04/25 | Price Changed | $399,000 | -3.9% | $164 / Sq Ft | |
| 10/30/2025 10/30/25 | Price Changed | $415,000 | -2.4% | $170 / Sq Ft | |
| 09/17/2025 09/17/25 | Price Changed | $425,000 | -1.1% | $174 / Sq Ft | |
| 09/02/2025 09/02/25 | Price Changed | $429,900 | -2.3% | $176 / Sq Ft | |
| 06/27/2025 06/27/25 | For Sale | $439,900 | +511.0% | $181 / Sq Ft | |
| 01/13/2024 01/13/24 | Sold | $72,000 | -4.0% | -- | View Prior Sale |
| 12/11/2023 12/11/23 | For Sale | $75,000 | -- | -- |
Purchase History
| Date | Type | Sale Price | Title Company |
|---|---|---|---|
| Warranty Deed | $72,000 | Apex Title & Closing Services |
About the Listing Agent

With over 25 years of experience in the real estate industry, Christian Teague has earned a reputation for his deep market knowledge and commitment to exceptional client service. Whether you’re buying, selling, or investing, Christian’s expertise and dedication ensure that your real estate goals are met with confidence and ease.
Christian is passionate about helping homeowners sell their properties quickly and for the best price. His strong network of industry contacts, marketing
Christian's Other Listings
Source: MLS Technology
MLS Number: 2527139
APN: 60425-73-05-42990
- 2039 E 129th Place S
- 2052 E 129th Place S
- 2048 E 129th Place S
- 2056 E 129th Place S
- 12910 S 20th Place E
- 2068 E 129th Place S
- 2049 E 130th St S
- 2045 E 130th St S
- 2058 E 129th St S
- 2069 E 130th St S
- 2063 E 130th Ln S
- 2060 E 130th Ln S
- 2056 E 130th Ln S
- 2064 E 130th Ln S
- 2067 E 129th Place S
- 2073 E 130th St S
- 2052 E 130th Ln S
- 2068 E 130th St S
- 1950-4 Plan at Wynstone
- 12035 S Birch Ct
- 1271 E 143rd St
- 1201 W 112th St S
- 7860 E 126th St S
- 1046 E 144th St
- 7915 E 131st St S
- 745 E 139th Place S
- 661 E 135th St
- 11500 S Links Ct
- 11249 S 72nd Ct E
- 2805 E 97th Ct
- 714 E Beaver St
- 11729 S Vine St
- 8300 E 123rd St S
- 222 E Aquarium Place
- 12683 S 85th East Place
- 2929 E 95th St S
- 268 E 137th St
- 9320 S College Ave
- 701 W 101st Place S Unit 937.1407094
