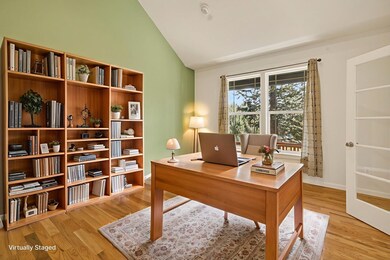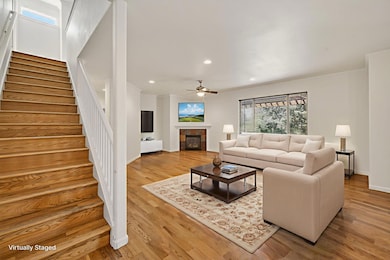2044 NE Cradle Mountain Way Bend, OR 97701
Boyd Acres NeighborhoodEstimated payment $4,837/month
Highlights
- Two Primary Bedrooms
- Deck
- Vaulted Ceiling
- Craftsman Architecture
- Territorial View
- Wood Flooring
About This Home
Welcome to one of Bend's best kept secrets. Nestled in and amongst quiet and established neighborhoods, you will find this beautiful 4 bedroom, 3 full bath family home. Hardwood floors throughout Once inside you will immediately notice a generous entry hall with slate tile and vaulted ceilings. On the right through glass french doors is a great flex space with potential for a formal living area, dining room, or office/library. Head on into the open concept great room, with a gas fireplace, wet bar and a large wall of big windows. Entertainment is easy with an open concept kitchen with stainless steel appliances and a dining room. On the main floor you will find one of four bedrooms with access to the patio in addition to a full bath and laundry room. Upstairs is a bonus room and or additional Primary bedroom and 2 additional bedrooms with lots of natural light. There is a full bath that is accessible from the bonus room or the upstairs walk. Private mature, tree line, fenced back yard
Listing Agent
Stellar Realty Northwest License #891000098 Listed on: 12/19/2025

Open House Schedule
-
Saturday, January 17, 202612:00 to 2:00 pm1/17/2026 12:00:00 PM +00:001/17/2026 2:00:00 PM +00:00Add to Calendar
-
Sunday, January 18, 202612:00 to 2:00 pm1/18/2026 12:00:00 PM +00:001/18/2026 2:00:00 PM +00:00Add to Calendar
Home Details
Home Type
- Single Family
Est. Annual Taxes
- $5,334
Year Built
- Built in 2005
Lot Details
- 7,405 Sq Ft Lot
- Fenced
- Landscaped
- Level Lot
- Front and Back Yard Sprinklers
- Sprinklers on Timer
- Property is zoned RS, RS
Parking
- 3 Car Attached Garage
- Driveway
Home Design
- Craftsman Architecture
- Contemporary Architecture
- Stem Wall Foundation
- Frame Construction
- Composition Roof
Interior Spaces
- 2,899 Sq Ft Home
- 2-Story Property
- Wet Bar
- Vaulted Ceiling
- Ceiling Fan
- Gas Fireplace
- Double Pane Windows
- Great Room with Fireplace
- Family Room
- Home Office
- Bonus Room
- Territorial Views
- Laundry Room
Kitchen
- Oven
- Range
- Microwave
- Dishwasher
- Tile Countertops
- Laminate Countertops
- Disposal
Flooring
- Wood
- Laminate
- Stone
- Vinyl
Bedrooms and Bathrooms
- 4 Bedrooms
- Double Master Bedroom
- Linen Closet
- Walk-In Closet
- 3 Full Bathrooms
- Double Vanity
Home Security
- Carbon Monoxide Detectors
- Fire and Smoke Detector
Outdoor Features
- Courtyard
- Deck
- Patio
- Fire Pit
Schools
- Ponderosa Elementary School
- Sky View Middle School
- Mountain View Sr High School
Utilities
- Cooling Available
- Forced Air Heating System
- Heating System Uses Natural Gas
- Heat Pump System
- Natural Gas Connected
- Cable TV Available
Community Details
- No Home Owners Association
- Jonahs Landing Subdivision
Listing and Financial Details
- Exclusions: Tenants personal property
- Tax Lot 2
- Assessor Parcel Number 248194
Map
Home Values in the Area
Average Home Value in this Area
Tax History
| Year | Tax Paid | Tax Assessment Tax Assessment Total Assessment is a certain percentage of the fair market value that is determined by local assessors to be the total taxable value of land and additions on the property. | Land | Improvement |
|---|---|---|---|---|
| 2025 | $5,544 | $328,140 | -- | -- |
| 2024 | $5,334 | $318,590 | -- | -- |
| 2023 | $4,945 | $309,320 | $0 | $0 |
| 2022 | $4,614 | $291,580 | $0 | $0 |
| 2021 | $4,621 | $283,090 | $0 | $0 |
| 2020 | $4,384 | $283,090 | $0 | $0 |
| 2019 | $4,262 | $274,850 | $0 | $0 |
| 2018 | $4,141 | $266,850 | $0 | $0 |
| 2017 | $4,020 | $259,080 | $0 | $0 |
| 2016 | $3,834 | $251,540 | $0 | $0 |
| 2015 | $3,728 | $244,220 | $0 | $0 |
| 2014 | $3,618 | $237,110 | $0 | $0 |
Property History
| Date | Event | Price | List to Sale | Price per Sq Ft |
|---|---|---|---|---|
| 12/19/2025 12/19/25 | For Sale | $839,900 | 0.0% | $290 / Sq Ft |
| 12/16/2025 12/16/25 | Pending | -- | -- | -- |
| 12/04/2025 12/04/25 | Price Changed | $839,900 | 0.0% | $290 / Sq Ft |
| 12/04/2025 12/04/25 | For Sale | $839,900 | -1.2% | $290 / Sq Ft |
| 12/03/2025 12/03/25 | Off Market | $849,900 | -- | -- |
| 11/16/2025 11/16/25 | Price Changed | $859,900 | -1.7% | $297 / Sq Ft |
| 09/13/2025 09/13/25 | Price Changed | $875,000 | -2.8% | $302 / Sq Ft |
| 08/24/2025 08/24/25 | Price Changed | $899,900 | -2.7% | $310 / Sq Ft |
| 06/28/2025 06/28/25 | For Sale | $924,900 | -- | $319 / Sq Ft |
Purchase History
| Date | Type | Sale Price | Title Company |
|---|---|---|---|
| Warranty Deed | $385,527 | Amerititle | |
| Warranty Deed | $900,000 | Amerititle |
Mortgage History
| Date | Status | Loan Amount | Loan Type |
|---|---|---|---|
| Open | $308,421 | Stand Alone First | |
| Previous Owner | $2,653,500 | Construction |
Source: Oregon Datashare
MLS Number: 220204880
APN: 248194
- 3280 NE Jonahs Ct
- 21620 NE Butler Market Rd
- 62906 Bilyeu Way
- 20970 Lupine Ave
- 3393 NE Stonebrook Loop
- 63091 Desert Sage St
- 2987 NE Oakley Ct
- 63103 Watercress Way
- 2293 NE Lynda Ln
- 63151 Brookstone Ln
- 2843 NE Purcell Blvd
- 1482 NE Rumgay Ln
- 63157 Watercress Way
- 2739 NE Cordata
- 63169 Watercress Way
- 2939 NE Quiet Canyon Dr
- 1917 NE Monterey Ave
- 21229 Nicole Ct
- 20751 Boulderfield Ave
- 2224 NE Indigo Ln
- 63055 Yampa Way Unit ID1330997P
- 20750 Empire Ave
- 3170 NE Coho St
- 1048 NE Warner Place Unit 1
- 1103 Bennington Ln
- 2275 NE Nuttail Ct Unit 2275 Nuttail Ct
- 63190 Deschutes Market Rd
- 2365 NE Conners Ave
- 1855 NE Lotus Dr
- 2320 NW Lakeside Place
- 2575 NE Mary Rose Place
- 2020 NE Linnea Dr
- 2600 NE Forum Dr
- 2001 NE Linnea Dr
- 611 NE Bellevue Dr
- 618 NE Bellevue Dr
- 600 NE 12th St
- 6103 NW Harriman St Unit ID1330992P
- 488 NE Bellevue Dr
- 515 NE Aurora Ave






