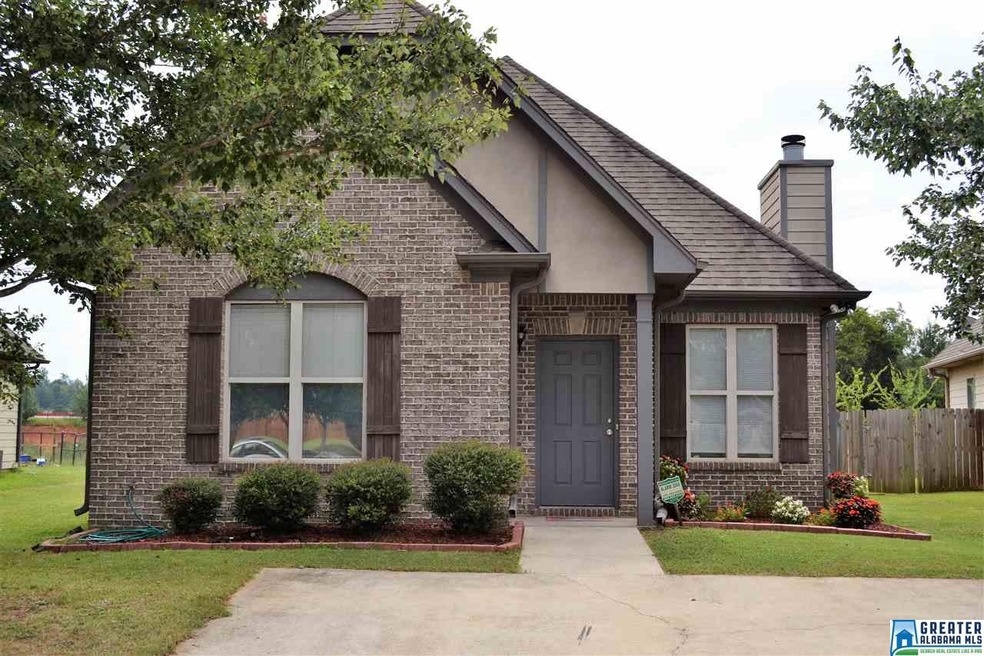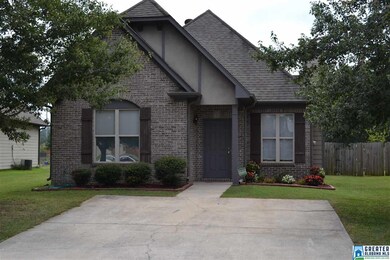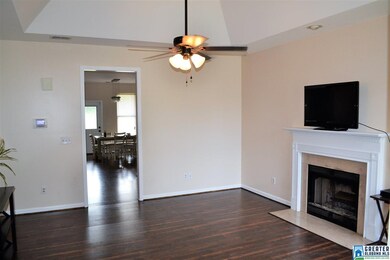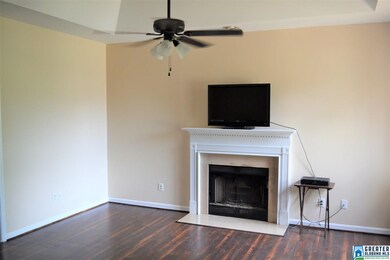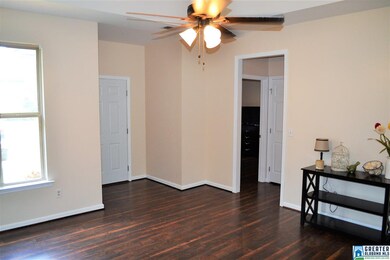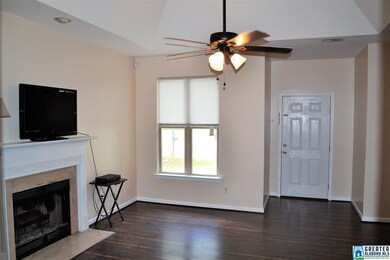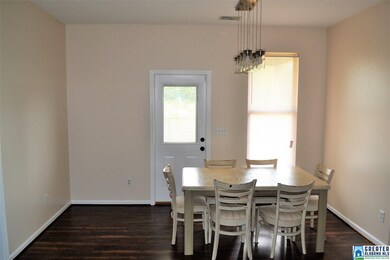
Highlights
- Indoor Pool
- Attic
- Covered Patio or Porch
- Double Shower
- Great Room with Fireplace
- Breakfast Room
About This Home
As of November 2021This adorable, Avalon home includes 3 bedrooms, 2 full baths with an open floor plan, all on one level. The interior has been completely freshened up with new paint that accentuates the gleaming, laminate hardwood floors. Cook up a feast in the kitchen with stainless steel appliances and enjoy your meals in the spacious eat-in dining area. The kitchen also includes a walk-in pantry. Grill out on the patio and enjoy the privacy with a fenced backyard. This great neighborhood has sidewalks, streetlights, clubhouse, and a community pool. Conveniently located to restaurants, shopping, Civic center, interstate access, and much more.
Home Details
Home Type
- Single Family
Est. Annual Taxes
- $2,210
Year Built
- 2004
HOA Fees
- $108 Monthly HOA Fees
Parking
- Driveway
Home Design
- Brick Exterior Construction
- Slab Foundation
- Vinyl Siding
Interior Spaces
- 1,463 Sq Ft Home
- 1-Story Property
- Smooth Ceilings
- Wood Burning Fireplace
- Marble Fireplace
- Great Room with Fireplace
- Breakfast Room
- Pull Down Stairs to Attic
- Home Security System
Kitchen
- Stove
- Dishwasher
- Stainless Steel Appliances
- Laminate Countertops
Flooring
- Laminate
- Tile
Bedrooms and Bathrooms
- 3 Bedrooms
- Split Bedroom Floorplan
- Walk-In Closet
- 2 Full Bathrooms
- Bathtub and Shower Combination in Primary Bathroom
- Double Shower
- Linen Closet In Bathroom
Laundry
- Laundry Room
- Laundry on main level
- Washer and Electric Dryer Hookup
Pool
- Indoor Pool
- In Ground Pool
Utilities
- Central Heating and Cooling System
- Heat Pump System
- Electric Water Heater
Additional Features
- Covered Patio or Porch
- Fenced Yard
Listing and Financial Details
- Assessor Parcel Number 25-07-36-0-001-010.052
Community Details
Overview
- $14 Other Monthly Fees
- Avalon HOA, Phone Number (951) 990-0437
Recreation
- Community Pool
Ownership History
Purchase Details
Purchase Details
Home Financials for this Owner
Home Financials are based on the most recent Mortgage that was taken out on this home.Purchase Details
Home Financials for this Owner
Home Financials are based on the most recent Mortgage that was taken out on this home.Purchase Details
Home Financials for this Owner
Home Financials are based on the most recent Mortgage that was taken out on this home.Purchase Details
Purchase Details
Purchase Details
Home Financials for this Owner
Home Financials are based on the most recent Mortgage that was taken out on this home.Purchase Details
Home Financials for this Owner
Home Financials are based on the most recent Mortgage that was taken out on this home.Similar Home in the area
Home Values in the Area
Average Home Value in this Area
Purchase History
| Date | Type | Sale Price | Title Company |
|---|---|---|---|
| Special Warranty Deed | $820,643 | Rosenberg Jay A | |
| Warranty Deed | $220,000 | None Available | |
| Warranty Deed | $142,000 | None Available | |
| Special Warranty Deed | $99,200 | None Available | |
| Special Warranty Deed | -- | None Available | |
| Foreclosure Deed | $78,100 | None Available | |
| Warranty Deed | $127,180 | None Available | |
| Warranty Deed | $119,900 | None Available |
Mortgage History
| Date | Status | Loan Amount | Loan Type |
|---|---|---|---|
| Open | $195,331,000 | New Conventional | |
| Previous Owner | $145,454 | No Value Available | |
| Previous Owner | $145,454 | New Conventional | |
| Previous Owner | $94,240 | Adjustable Rate Mortgage/ARM | |
| Previous Owner | $120,234 | FHA | |
| Previous Owner | $101,600 | Adjustable Rate Mortgage/ARM | |
| Previous Owner | $119,900 | Adjustable Rate Mortgage/ARM |
Property History
| Date | Event | Price | Change | Sq Ft Price |
|---|---|---|---|---|
| 11/15/2021 11/15/21 | Sold | $220,000 | +10.6% | $150 / Sq Ft |
| 10/15/2021 10/15/21 | For Sale | $199,000 | +40.1% | $136 / Sq Ft |
| 10/31/2017 10/31/17 | Sold | $142,000 | -2.0% | $97 / Sq Ft |
| 09/20/2017 09/20/17 | Price Changed | $144,900 | -3.3% | $99 / Sq Ft |
| 08/30/2017 08/30/17 | For Sale | $149,900 | +51.1% | $102 / Sq Ft |
| 12/19/2014 12/19/14 | Sold | $99,200 | -4.5% | $69 / Sq Ft |
| 11/20/2014 11/20/14 | Pending | -- | -- | -- |
| 10/21/2014 10/21/14 | For Sale | $103,900 | -- | $73 / Sq Ft |
Tax History Compared to Growth
Tax History
| Year | Tax Paid | Tax Assessment Tax Assessment Total Assessment is a certain percentage of the fair market value that is determined by local assessors to be the total taxable value of land and additions on the property. | Land | Improvement |
|---|---|---|---|---|
| 2024 | $2,210 | $43,348 | $10,000 | $33,348 |
| 2023 | $2,210 | $43,348 | $10,000 | $33,348 |
| 2022 | $812 | $16,852 | $3,850 | $13,002 |
| 2021 | $512 | $16,852 | $3,850 | $13,002 |
| 2020 | $454 | $13,921 | $3,350 | $10,571 |
| 2019 | $463 | $14,192 | $3,000 | $11,192 |
| 2018 | $401 | $12,460 | $0 | $0 |
| 2017 | $953 | $12,180 | $0 | $0 |
| 2016 | $383 | $11,980 | $0 | $0 |
| 2015 | $953 | $23,960 | $0 | $0 |
| 2014 | $953 | $24,420 | $0 | $0 |
Agents Affiliated with this Home
-
Kendall Early

Seller's Agent in 2021
Kendall Early
RealtySouth
(205) 919-8045
2 in this area
20 Total Sales
-
M
Buyer's Agent in 2021
MLS Non-member Company
Birmingham Non-Member Office
-
Dawn Jenkins

Seller's Agent in 2017
Dawn Jenkins
eXp Realty, LLC Central
(205) 427-8962
8 in this area
175 Total Sales
-
Brandi Ard

Buyer's Agent in 2017
Brandi Ard
Decas Group, Inc.
(205) 447-0832
178 Total Sales
-
D
Seller's Agent in 2014
David David
RE/MAX
-
Allen Kennemur

Buyer's Agent in 2014
Allen Kennemur
RE/MAX
(205) 213-0447
6 in this area
107 Total Sales
Map
Source: Greater Alabama MLS
MLS Number: 794399
APN: 25-07-36-0-001-010.052
- 2021 Spaulding Place
- 1128 Avalon Dr
- 1127 Avalon Dr
- 2304 Spaulding Place
- 4013 Verbena Dr
- 2312 Dunbar Cir
- 1229 Glenstone Place
- 977 Knobloch Ln
- 7008 Lavender Ct
- The Langford Arbor Ridge
- THE TELFAIR Arbor Ridge
- 12345 Arbor Ridge
- 1234 Arbor Ridge
- THE LANCASTER Arbor Ridge
- 0024 Arbor Ridge
- 0020 Arbor Ridge
- The Bradley Arbor Ridge
- 1134 Arbor Ridge
- THE AVERY Arbor Ridge
- The Kingswood Arbor Ridge
