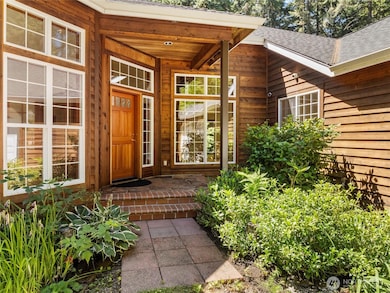
$639,950
- 4 Beds
- 2.5 Baths
- 2,784 Sq Ft
- 6141 Northill Dr SW
- Olympia, WA
Discover your own retreat in Alpine Hills—backing to 14 acres of protected greenbelt, this 2,784 sq ft, 4 bedroom home offers unmatched privacy minutes from Olympia. Relax on the entertainment deck with hot tub, host guests in the daylight basement with full suite & bar, or tinker in your detached workshop/garage. With a new roof, whole-house generator, and garden space, this property blends
Wes Wakefield Designed Realty






