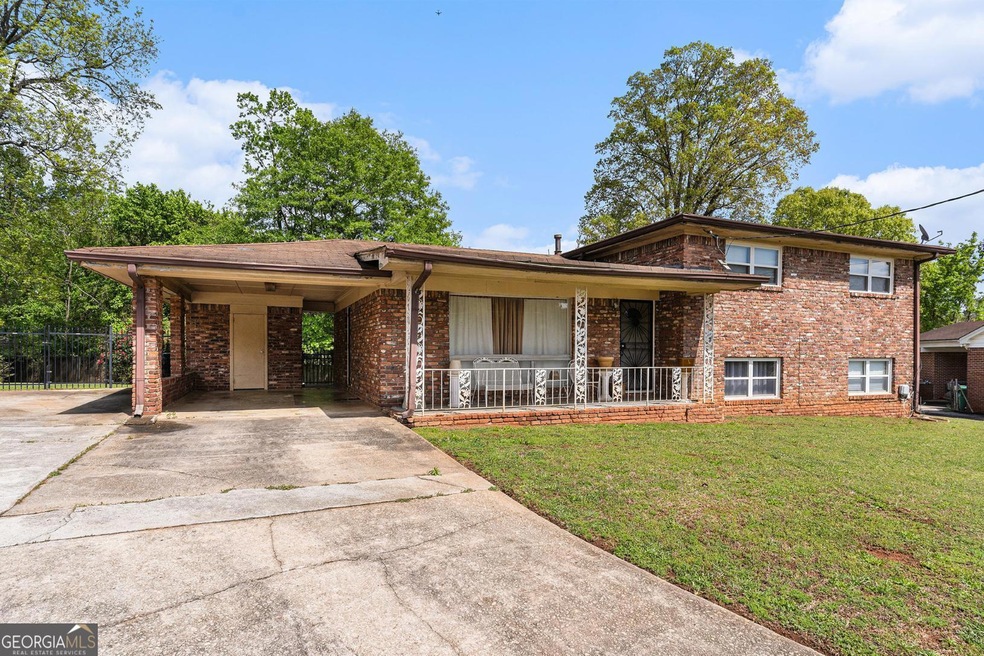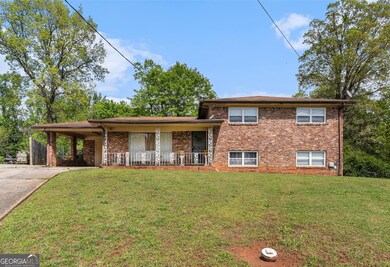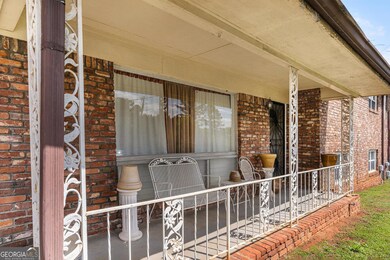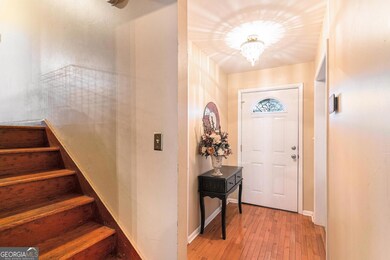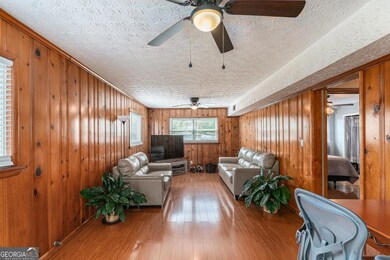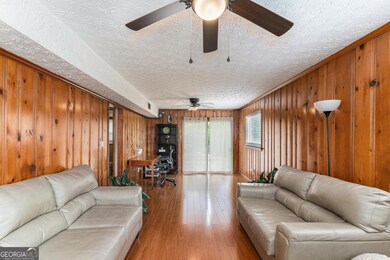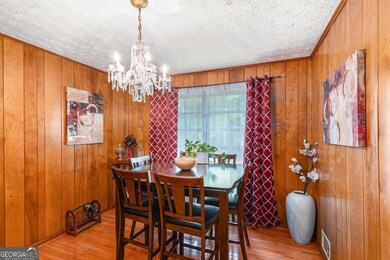2044 Yucca Dr Decatur, GA 30032
Estimated payment $1,966/month
Total Views
10,429
4
Beds
3
Baths
2,062
Sq Ft
$148
Price per Sq Ft
Highlights
- Traditional Architecture
- Bonus Room
- Cul-De-Sac
- Wood Flooring
- No HOA
- Double Pane Windows
About This Home
The property at 2044 Yucca Drive in Decatur, Georgia (ZIP code 30032) is a single-family home constructed in 1959. It offers 4 bedrooms and 3 bathrooms, providing ample living space for families or individuals seeking extra room. The lot size is approximately 0.3 acres, offering a generous outdoor area. Decatur is a vibrant city known for its rich cultural scene, including the annual Decatur Book Festival and various live music venues like Eddie's Attic. The community frequently hosts festivals and events, contributing to a lively and engaging atmosphere.
Home Details
Home Type
- Single Family
Est. Annual Taxes
- $4,262
Year Built
- Built in 1959
Lot Details
- 0.3 Acre Lot
- Cul-De-Sac
- Privacy Fence
- Back Yard Fenced
- Sloped Lot
Home Design
- Traditional Architecture
- Slab Foundation
- Four Sided Brick Exterior Elevation
Interior Spaces
- 2,062 Sq Ft Home
- 2-Story Property
- Ceiling Fan
- Double Pane Windows
- Family Room with Fireplace
- Bonus Room
- Fire and Smoke Detector
- Laundry Room
Kitchen
- Microwave
- Dishwasher
Flooring
- Wood
- Carpet
Bedrooms and Bathrooms
Parking
- 6 Parking Spaces
- Carport
Schools
- Toney Elementary School
- Columbia Middle School
- Columbia High School
Additional Features
- Patio
- Central Heating and Cooling System
Community Details
- No Home Owners Association
- Nichols Estates Sub Subdivision
Map
Create a Home Valuation Report for This Property
The Home Valuation Report is an in-depth analysis detailing your home's value as well as a comparison with similar homes in the area
Home Values in the Area
Average Home Value in this Area
Tax History
| Year | Tax Paid | Tax Assessment Tax Assessment Total Assessment is a certain percentage of the fair market value that is determined by local assessors to be the total taxable value of land and additions on the property. | Land | Improvement |
|---|---|---|---|---|
| 2024 | $5,232 | $109,600 | $29,520 | $80,080 |
| 2023 | $5,232 | $97,320 | $22,680 | $74,640 |
| 2022 | $3,941 | $82,200 | $15,440 | $66,760 |
| 2021 | $3,660 | $75,800 | $10,000 | $65,800 |
| 2020 | $2,682 | $53,520 | $10,000 | $43,520 |
| 2019 | $2,735 | $54,720 | $10,000 | $44,720 |
| 2018 | $1,785 | $43,880 | $10,000 | $33,880 |
| 2017 | $1,813 | $29,680 | $3,080 | $26,600 |
| 2016 | $1,299 | $21,840 | $3,080 | $18,760 |
| 2014 | $1,344 | $22,320 | $1,520 | $20,800 |
Source: Public Records
Property History
| Date | Event | Price | Change | Sq Ft Price |
|---|---|---|---|---|
| 09/16/2025 09/16/25 | Pending | -- | -- | -- |
| 08/04/2025 08/04/25 | For Sale | $305,000 | 0.0% | $148 / Sq Ft |
| 05/14/2025 05/14/25 | Pending | -- | -- | -- |
| 04/12/2025 04/12/25 | For Sale | $305,000 | -- | $148 / Sq Ft |
Source: Georgia MLS
Purchase History
| Date | Type | Sale Price | Title Company |
|---|---|---|---|
| Quit Claim Deed | -- | -- | |
| Warranty Deed | -- | -- |
Source: Public Records
Source: Georgia MLS
MLS Number: 10499377
APN: 15-153-01-135
Nearby Homes
- 2962 Mcafee Rd
- 2952 Mcafee Rd
- 2099 Yucca Dr
- 2917 Mcafee Rd
- 1996 Meadow Ln
- 2922 Dale Place
- 2047 Seavey Dr
- 2127 Nichols Ln
- 2126 Seavey Dr
- 1973 Glendale Dr
- 2130 Seavey Dr
- 2048 Glendale Dr
- 3110 Mcafee Rd
- 1875 Creekside Ct
- 2131 Glendale Dr
- 2379 Miriam Ln
- 2097 Holly Hill Dr
- 2003 Rosewood Rd
- 1909 Meadow Ln
