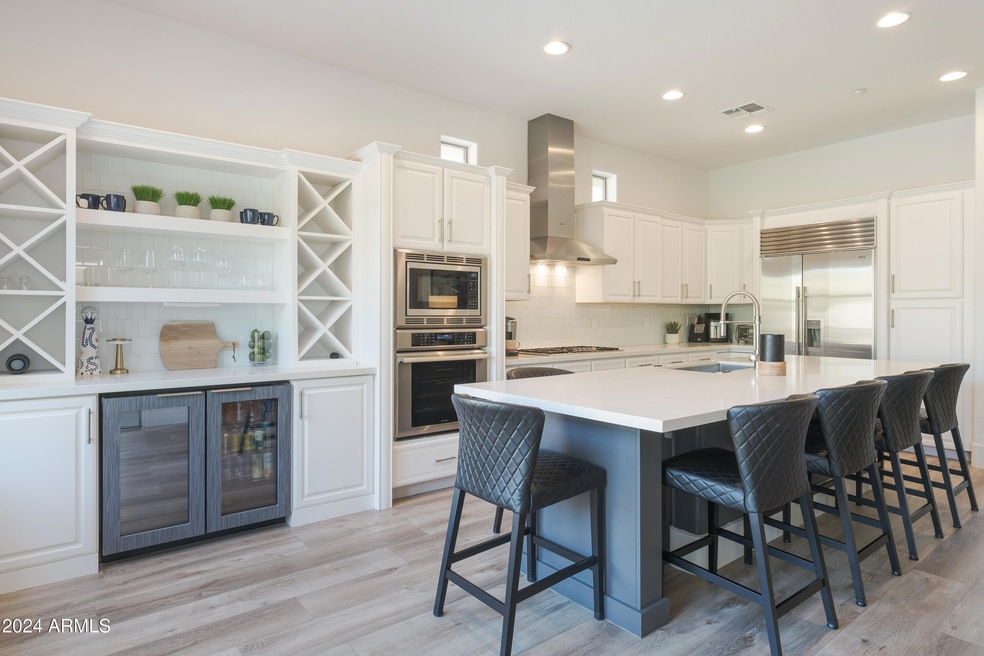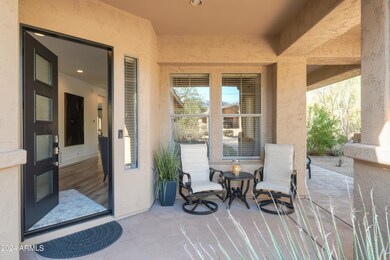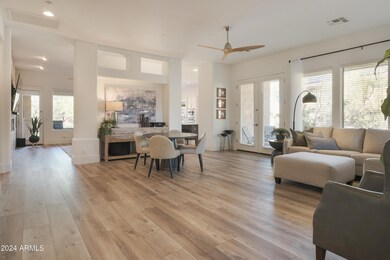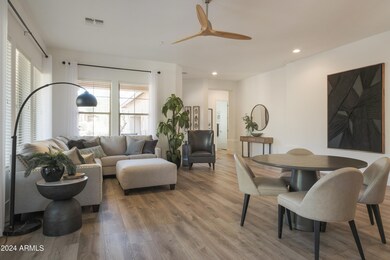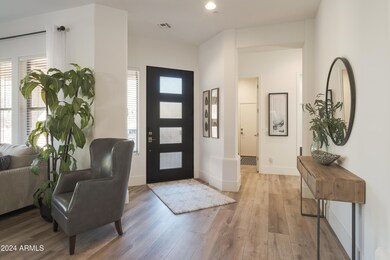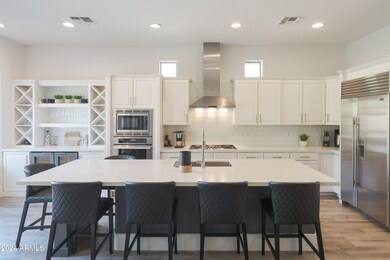
20440 N 95th Place Scottsdale, AZ 85255
DC Ranch NeighborhoodHighlights
- Golf Course Community
- Fitness Center
- Gated Community
- Copper Ridge School Rated A
- Play Pool
- Mountain View
About This Home
As of January 2025Magnificently Remodeled Home with Striking Style & Luxury at Desirable DC Ranch*Gated Community Adjacent to Park & Walking Trails to DC Ranch Market Street & Community Center*Recent Upgrades include, Cabinets, Carrier 17 Seer AC Units, Custom Front Door, Plumbing Fixtures, Flooring, Toilets, Sinks, Window Covering, Plus! Island Kitchen with Thermador/Sub-Zero Appliances, Gas cooktop, Wall Oven, Stainless Hood, Quartz Counters, Glass Tile Backsplash & a Stylish Custom Bar with Wine Fridge*All Open to Sizable Family Room with 3D Stacked Stone TV Wall & a Linear Fireplace*Elegant Living-Dining Room (All Half-Wall & Columns were removed)*Spacious Master Retreat with Nicely Appointed Bath Includes, Custom Cabinet, Quartz Vanities, Shower/Tub, Tile Floors & Walking Closet*Great Backyard feature Synthetic Grass, Newer Irrigation System & Backing to Natural Open Space! Move-in Ready!
All Furnishings are Available by Separate Bill of Sale!
Last Agent to Sell the Property
Fathom Realty Elite License #SA100649000 Listed on: 11/04/2024

Home Details
Home Type
- Single Family
Est. Annual Taxes
- $4,470
Year Built
- Built in 2000
Lot Details
- 6,940 Sq Ft Lot
- Cul-De-Sac
- Desert faces the front and back of the property
- Wrought Iron Fence
- Block Wall Fence
- Artificial Turf
- Front and Back Yard Sprinklers
- Sprinklers on Timer
HOA Fees
- $389 Monthly HOA Fees
Parking
- 2 Car Direct Access Garage
- Side or Rear Entrance to Parking
- Garage Door Opener
Home Design
- Wood Frame Construction
- Tile Roof
- Stucco
Interior Spaces
- 2,091 Sq Ft Home
- 1-Story Property
- Ceiling height of 9 feet or more
- Ceiling Fan
- Double Pane Windows
- Solar Screens
- Family Room with Fireplace
- Mountain Views
- Security System Owned
Kitchen
- Eat-In Kitchen
- Breakfast Bar
- Gas Cooktop
- Built-In Microwave
- Kitchen Island
- Granite Countertops
Flooring
- Tile
- Vinyl
Bedrooms and Bathrooms
- 3 Bedrooms
- Primary Bathroom is a Full Bathroom
- 2 Bathrooms
- Dual Vanity Sinks in Primary Bathroom
- Bathtub With Separate Shower Stall
Accessible Home Design
- No Interior Steps
Pool
- Play Pool
- Pool Pump
Outdoor Features
- Covered Patio or Porch
- Playground
Schools
- Copper Canyon Elementary School
- Copper Ridge Middle School
- Chaparral High School
Utilities
- Zoned Heating and Cooling System
- Heating System Uses Natural Gas
- High Speed Internet
- Cable TV Available
Listing and Financial Details
- Tax Lot 59
- Assessor Parcel Number 217-62-552
Community Details
Overview
- Association fees include ground maintenance, street maintenance
- Dc Ranch Association, Phone Number (480) 513-1500
- Built by Standard Pacific
- Dc Ranch Parcel 2.13/2.14 Subdivision
Amenities
- Theater or Screening Room
- Recreation Room
Recreation
- Golf Course Community
- Tennis Courts
- Pickleball Courts
- Community Playground
- Fitness Center
- Heated Community Pool
- Community Spa
- Bike Trail
Security
- Gated Community
Ownership History
Purchase Details
Home Financials for this Owner
Home Financials are based on the most recent Mortgage that was taken out on this home.Purchase Details
Home Financials for this Owner
Home Financials are based on the most recent Mortgage that was taken out on this home.Purchase Details
Home Financials for this Owner
Home Financials are based on the most recent Mortgage that was taken out on this home.Purchase Details
Purchase Details
Purchase Details
Purchase Details
Purchase Details
Home Financials for this Owner
Home Financials are based on the most recent Mortgage that was taken out on this home.Purchase Details
Home Financials for this Owner
Home Financials are based on the most recent Mortgage that was taken out on this home.Purchase Details
Home Financials for this Owner
Home Financials are based on the most recent Mortgage that was taken out on this home.Similar Homes in Scottsdale, AZ
Home Values in the Area
Average Home Value in this Area
Purchase History
| Date | Type | Sale Price | Title Company |
|---|---|---|---|
| Warranty Deed | $1,335,000 | First American Title Insurance | |
| Warranty Deed | $712,000 | Lawyers Title Of Arizona Inc | |
| Warranty Deed | $562,000 | Fidelity Natl Title Agency I | |
| Interfamily Deed Transfer | -- | None Available | |
| Cash Sale Deed | $701,500 | Title Partners Of Phoenix Ll | |
| Quit Claim Deed | -- | -- | |
| Quit Claim Deed | -- | -- | |
| Warranty Deed | $417,000 | Lawyers Title Insurance Corp | |
| Interfamily Deed Transfer | -- | First American Title | |
| Warranty Deed | $291,237 | First American Title |
Mortgage History
| Date | Status | Loan Amount | Loan Type |
|---|---|---|---|
| Previous Owner | $449,600 | New Conventional | |
| Previous Owner | $250,000 | New Conventional | |
| Previous Owner | $218,427 | New Conventional |
Property History
| Date | Event | Price | Change | Sq Ft Price |
|---|---|---|---|---|
| 01/17/2025 01/17/25 | Sold | $1,335,000 | -6.3% | $638 / Sq Ft |
| 12/21/2024 12/21/24 | Pending | -- | -- | -- |
| 11/04/2024 11/04/24 | For Sale | $1,425,000 | +100.1% | $681 / Sq Ft |
| 05/30/2019 05/30/19 | Sold | $712,000 | -0.4% | $341 / Sq Ft |
| 04/02/2019 04/02/19 | For Sale | $715,000 | +27.2% | $342 / Sq Ft |
| 03/22/2017 03/22/17 | Sold | $562,000 | -2.3% | $269 / Sq Ft |
| 02/16/2017 02/16/17 | Pending | -- | -- | -- |
| 02/04/2017 02/04/17 | For Sale | $575,000 | 0.0% | $275 / Sq Ft |
| 12/22/2015 12/22/15 | Rented | $2,700 | 0.0% | -- |
| 12/17/2015 12/17/15 | Under Contract | -- | -- | -- |
| 10/28/2015 10/28/15 | For Rent | $2,700 | 0.0% | -- |
| 12/23/2014 12/23/14 | Rented | $2,700 | 0.0% | -- |
| 12/23/2014 12/23/14 | Under Contract | -- | -- | -- |
| 10/25/2014 10/25/14 | For Rent | $2,700 | -- | -- |
Tax History Compared to Growth
Tax History
| Year | Tax Paid | Tax Assessment Tax Assessment Total Assessment is a certain percentage of the fair market value that is determined by local assessors to be the total taxable value of land and additions on the property. | Land | Improvement |
|---|---|---|---|---|
| 2025 | $4,470 | $62,448 | -- | -- |
| 2024 | $4,363 | $59,475 | -- | -- |
| 2023 | $4,363 | $70,250 | $14,050 | $56,200 |
| 2022 | $4,143 | $56,680 | $11,330 | $45,350 |
| 2021 | $4,398 | $56,270 | $11,250 | $45,020 |
| 2020 | $4,361 | $48,930 | $9,780 | $39,150 |
| 2019 | $4,298 | $48,360 | $9,670 | $38,690 |
| 2018 | $3,639 | $47,610 | $9,520 | $38,090 |
| 2017 | $3,446 | $47,170 | $9,430 | $37,740 |
| 2016 | $3,928 | $45,950 | $9,190 | $36,760 |
| 2015 | $3,773 | $43,460 | $8,690 | $34,770 |
Agents Affiliated with this Home
-
William Lall

Seller's Agent in 2025
William Lall
Fathom Realty Elite
(602) 690-5255
1 in this area
52 Total Sales
-
Cari Derksen
C
Buyer's Agent in 2025
Cari Derksen
Realty One Group
(602) 953-4000
1 in this area
59 Total Sales
-
Allan Macdonald

Seller's Agent in 2019
Allan Macdonald
Russ Lyon Sotheby's International Realty
(480) 220-9724
63 in this area
145 Total Sales
-
James Ram
J
Buyer's Agent in 2019
James Ram
HomeSmart
(602) 230-7600
3 in this area
12 Total Sales
-
Teresa Atkinson

Seller's Agent in 2017
Teresa Atkinson
Keller Williams Arizona Realty
(480) 235-7522
3 in this area
120 Total Sales
-
V
Buyer's Agent in 2017
Vickie Semler
eXp Realty
Map
Source: Arizona Regional Multiple Listing Service (ARMLS)
MLS Number: 6781999
APN: 217-62-552
- 9565 E Mountain Spring Rd
- 9280 E Thompson Peak Pkwy Unit LOT39
- 9810 E Thompson Peak Pkwy Unit 807
- 19947 N 94th Way
- 9839 E Buteo Dr
- 19829 N 97th St
- 20801 N 90th Place Unit 169
- 20801 N 90th Place Unit 242
- 10074 E Flathorn Dr
- 10152 E Phantom Way Unit 1311
- 10182 E Gilded Perch Dr Unit 1338
- 19481 N 98th Place
- 9290 E Thompson Peak Pkwy Unit 463
- 9290 E Thompson Peak Pkwy Unit 153
- 9290 E Thompson Peak Pkwy Unit 401
- 9290 E Thompson Peak Pkwy Unit 470
- 9290 E Thompson Peak Pkwy Unit 444
- 9290 E Thompson Peak Pkwy Unit 422
- 8934 E Rusty Spur Place
- 20704 N 90th Place Unit 1012
