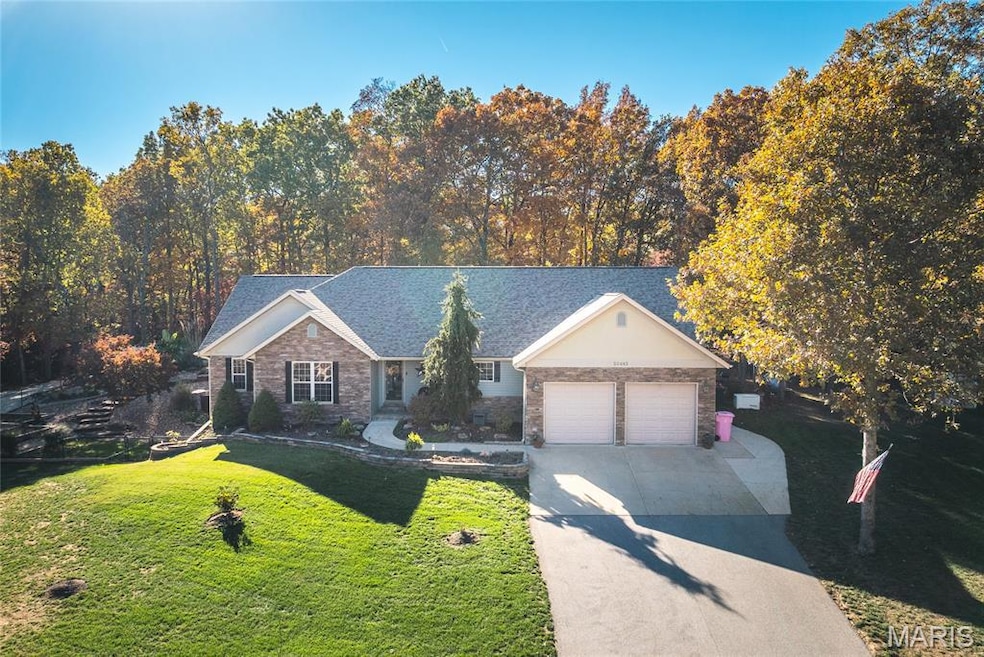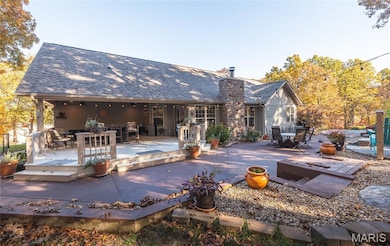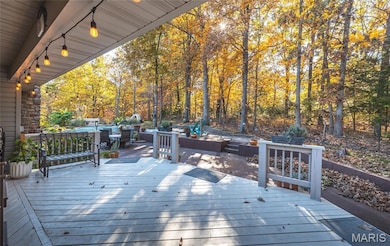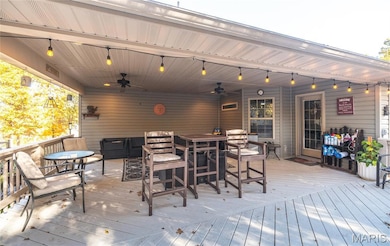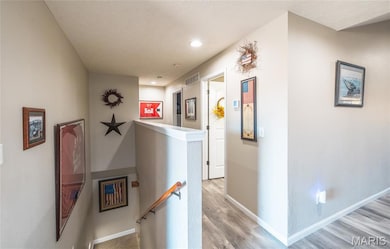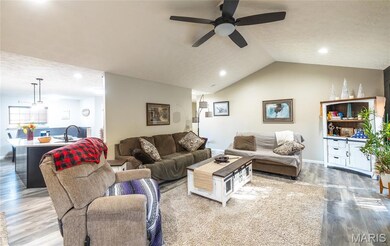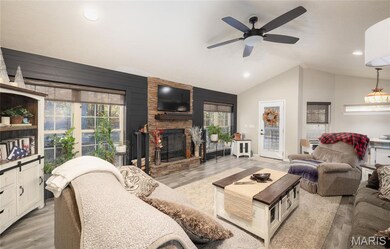20443 Lucky Ln Waynesville, MO 65583
Estimated payment $2,679/month
Highlights
- In Ground Pool
- 2.39 Acre Lot
- Deck
- Freedom Elementary School Rated A-
- Open Floorplan
- Living Room with Fireplace
About This Home
Welcome to your dream home — a truly exceptional 5-bedroom, 4 full bath rooms and 2 half bathrooms custom-built residence offering comfort, luxury, and functionality at every turn. Perfectly situated on two beautiful lots totaling 2.39 acres, this property delivers the perfect blend of indoor elegance and outdoor enjoyment. From the moment you arrive, you’ll be captivated by the impeccable curb appeal highlighted by lush, professionally designed landscaping, exotic trees and plants, and a custom gardening area that will delight any green thumb. The exterior spaces are designed for relaxation and entertainment, featuring a sparkling in-ground pool, hot tub, sun deck, and covered patio — all ideal for hosting gatherings or enjoying quiet evenings under the stars. Inside, the home welcomes you with a spacious, open layout and vaulted ceilings that create a bright and inviting atmosphere. The main living area showcases a stunning wood-burning fireplace, perfect for cozy nights in, while the gourmet kitchen provides plenty of space for cooking and entertaining. A custom-built dining table and chairs—crafted specifically for the space—will remain with the home, adding a unique touch of character. The primary suite is a private retreat, offering generous space, a luxurious en suite bath, and thoughtful design details throughout. Each of the additional bedrooms also features its own private en suite bathroom, providing comfort and privacy for family or guests. 2 off the lower level bedrooms are non-conforming with no windows. The lower level continues the high-end feel with luxury vinyl plank flooring, a gas fireplace in the family room, and versatile living areas that can be used for recreation, relaxation, or guest accommodations. This home also comes equipped with practical and desirable upgrades, including a Generac 22kW whole-house generator for added peace of mind. The outbuilding/workshop is heated and cooled by a mini-split system, making it ideal for hobbies, a home office, or additional storage. The property includes a leased propane tank and an owned small propane tank that stays with the home. With its thoughtful layout, premium finishes, and resort-style outdoor amenities, this home truly has it all. Whether you’re entertaining poolside, tending to your garden, or relaxing by one of the fireplaces, you’ll enjoy a lifestyle of comfort and sophistication. Don’t miss the chance to make this incredible property your own. Schedule your showing today!
Home Details
Home Type
- Single Family
Est. Annual Taxes
- $202
Year Built
- Built in 2007
Lot Details
- 2.39 Acre Lot
- Chain Link Fence
- Landscaped
- Gentle Sloping Lot
- Many Trees
- Private Yard
- Garden
- Back and Front Yard
Parking
- 2 Car Attached Garage
- Garage Door Opener
- Driveway
Home Design
- Ranch Style House
- Traditional Architecture
- Brick or Stone Veneer
- Frame Construction
- Vinyl Siding
Interior Spaces
- Open Floorplan
- Built-In Features
- Bookcases
- Vaulted Ceiling
- Ceiling Fan
- Recessed Lighting
- Wood Burning Fireplace
- Stone Fireplace
- Gas Fireplace
- Entrance Foyer
- Living Room with Fireplace
- 2 Fireplaces
- Storage
- Storm Doors
Kitchen
- Eat-In Kitchen
- Breakfast Bar
- Double Oven
- Electric Range
- Microwave
- Dishwasher
- Stainless Steel Appliances
- Stone Countertops
Flooring
- Carpet
- Luxury Vinyl Tile
Bedrooms and Bathrooms
- 5 Bedrooms
- Walk-In Closet
- Double Vanity
- Easy To Use Faucet Levers
- Soaking Tub
- Shower Only
Laundry
- Laundry Room
- Laundry on main level
Finished Basement
- Walk-Out Basement
- Basement Fills Entire Space Under The House
- Interior and Exterior Basement Entry
- Fireplace in Basement
- Bedroom in Basement
- Finished Basement Bathroom
- Basement Storage
- Natural lighting in basement
Pool
- In Ground Pool
- Pool Cover
Outdoor Features
- Deck
- Covered Patio or Porch
- Exterior Lighting
- Shed
- Rain Gutters
Schools
- Waynesville R-Vi Elementary School
- Waynesville Middle School
- Waynesville Sr. High School
Utilities
- Central Heating and Cooling System
- Heat Pump System
- Heating System Uses Wood
Community Details
- No Home Owners Association
Listing and Financial Details
- Assessor Parcel Number 10-4.0-18-000-007-001-078
Map
Home Values in the Area
Average Home Value in this Area
Tax History
| Year | Tax Paid | Tax Assessment Tax Assessment Total Assessment is a certain percentage of the fair market value that is determined by local assessors to be the total taxable value of land and additions on the property. | Land | Improvement |
|---|---|---|---|---|
| 2024 | $1,928 | $48,894 | $5,700 | $43,194 |
| 2023 | $1,878 | $48,894 | $5,700 | $43,194 |
| 2022 | $1,863 | $48,894 | $5,700 | $43,194 |
| 2021 | $1,841 | $48,894 | $5,700 | $43,194 |
| 2020 | $1,810 | $46,837 | $0 | $0 |
| 2019 | $1,629 | $42,161 | $0 | $0 |
| 2018 | $1,670 | $42,161 | $0 | $0 |
| 2017 | $1,669 | $39,512 | $0 | $0 |
| 2016 | $1,584 | $42,160 | $0 | $0 |
| 2015 | -- | $42,160 | $0 | $0 |
| 2014 | $1,576 | $42,160 | $0 | $0 |
Property History
| Date | Event | Price | List to Sale | Price per Sq Ft |
|---|---|---|---|---|
| 11/06/2025 11/06/25 | For Sale | $505,000 | -- | $123 / Sq Ft |
Purchase History
| Date | Type | Sale Price | Title Company |
|---|---|---|---|
| Warranty Deed | -- | None Available |
Source: MARIS MLS
MLS Number: MIS25072667
APN: 10-4.0-18-000-007-001-070
- 0 Tbd Address Unit 23071485
- 19691 Lansing Ln
- 21093 Layla Rd
- 19958 Ladera Rd
- 19583 Ladera Rd
- 21438 Lancaster Ln
- 21972 Lafayette Rd
- 000 Laduff Rd
- 18532 Laser Dr
- 18229 Loyalty Ln
- 19252 Lambert Ln
- 20465 Leisure Ln
- 8 Zeigenbein Rd
- 19440 Lambert Ln
- 18000 Lattice Ln
- 21805 Revere Ln
- 19182 Lonager Ln
- 19580 Lyle Ln
- 0 Zeigenbein Rd Unit 3572912
- 0 Zeigenbein Rd Unit MAR25000939
