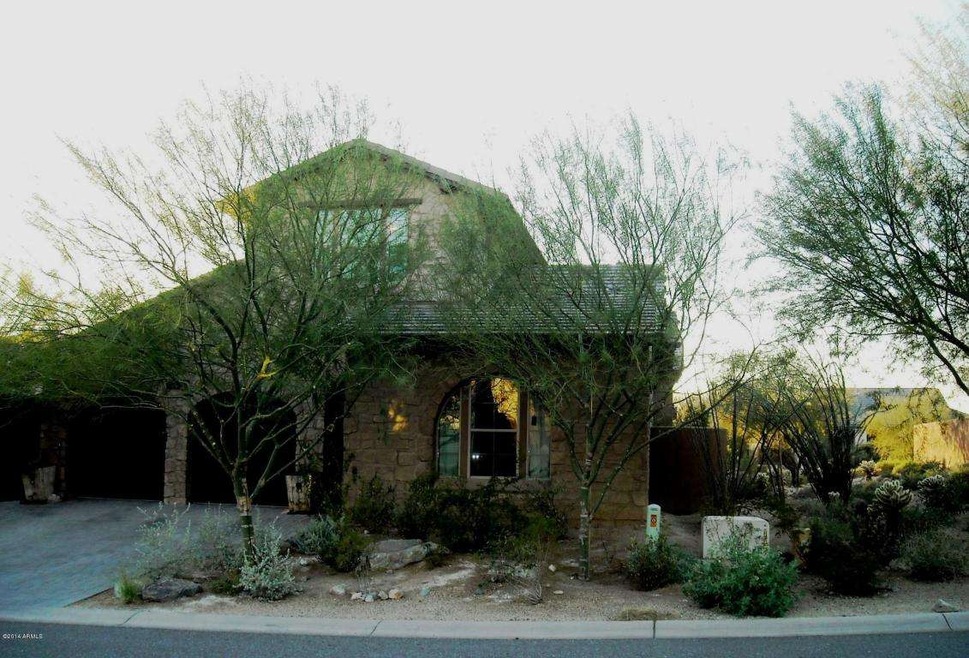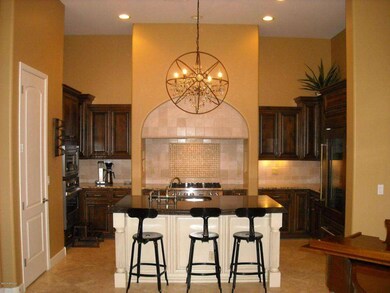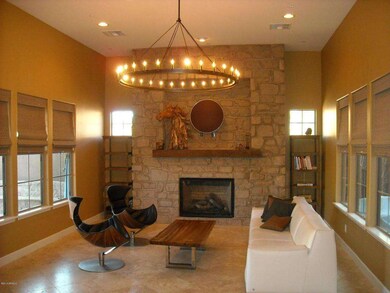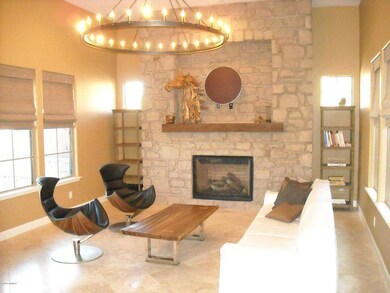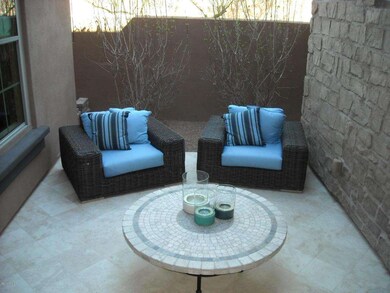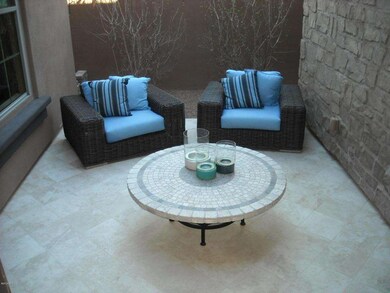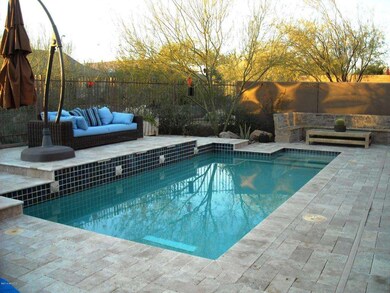
20448 N 98th St Scottsdale, AZ 85255
DC Ranch NeighborhoodHighlights
- Golf Course Community
- Fitness Center
- Sitting Area In Primary Bedroom
- Copper Ridge School Rated A
- Heated Pool
- Gated Community
About This Home
As of November 2015DO NOT MISS:Beautifully appointed 3 bedrm plus lrg den/3 ba ''Residence One'' model in DC Ranch's Rosewood Homes gated neighborhd. Great interior lot surrounded by nat area open space has only one adjoining neighbor. Feat incl: upgraded kitchen w/highend appliances such as B/I refrigerator, commercial grade SS gas cooktop, wall ovens & B/I microwave; granite counters &stone backsplash; Cust AFTER MARKET lighting; vol ceilings; stone tile& neutral colors T/O. Resort style landscape incl: priv courtyrd & backyrd has an inviting htd pool w/water features, natural stone sit area, B/I BBQ, gas firepit & pavers/tile all backed to natural wash. Perfect loc in heart of DC Ranch: walking dist to Market Street,2 comm centers w/sport courts &playground, walk/bike paths, Copper Ridge schools, parks,et
Last Agent to Sell the Property
Platinum Living Realty License #BR506951000 Listed on: 03/10/2014

Home Details
Home Type
- Single Family
Est. Annual Taxes
- $5,533
Year Built
- Built in 2010
Lot Details
- 5,804 Sq Ft Lot
- Cul-De-Sac
- Desert faces the front and back of the property
- Wrought Iron Fence
- Block Wall Fence
- Front and Back Yard Sprinklers
- Sprinklers on Timer
- Private Yard
Parking
- 2 Car Garage
- Garage Door Opener
Property Views
- City Lights
- Mountain
Home Design
- Wood Frame Construction
- Tile Roof
- Stone Exterior Construction
- Stucco
Interior Spaces
- 2,451 Sq Ft Home
- 1-Story Property
- Ceiling height of 9 feet or more
- Ceiling Fan
- Gas Fireplace
- Double Pane Windows
- Low Emissivity Windows
- Solar Screens
Kitchen
- Eat-In Kitchen
- Breakfast Bar
- Gas Cooktop
- Built-In Microwave
- Dishwasher
- Kitchen Island
- Granite Countertops
Flooring
- Carpet
- Stone
- Tile
Bedrooms and Bathrooms
- 3 Bedrooms
- Sitting Area In Primary Bedroom
- Walk-In Closet
- Two Primary Bathrooms
- Primary Bathroom is a Full Bathroom
- 3 Bathrooms
- Dual Vanity Sinks in Primary Bathroom
- Bathtub With Separate Shower Stall
Laundry
- Laundry in unit
- Washer and Dryer Hookup
Home Security
- Security System Owned
- Smart Home
- Fire Sprinkler System
Outdoor Features
- Heated Pool
- Balcony
- Covered patio or porch
- Fire Pit
- Built-In Barbecue
Schools
- Copper Ridge Elementary School
- Chaparral High School
Utilities
- Refrigerated Cooling System
- Zoned Heating
- Heating System Uses Natural Gas
- Water Softener
- High Speed Internet
- Cable TV Available
Additional Features
- Hard or Low Nap Flooring
- Home Energy Rating Service (HERS) Rated Property
Listing and Financial Details
- Tax Lot 10
- Assessor Parcel Number 217-68-701
Community Details
Overview
- Property has a Home Owners Association
- Dc Ranch Association, Phone Number (480) 513-1500
- Built by Rosewood
- Dc Ranch Subdivision, Residence One Floorplan
Amenities
- Clubhouse
- Theater or Screening Room
- Recreation Room
Recreation
- Golf Course Community
- Tennis Courts
- Community Playground
- Fitness Center
- Heated Community Pool
- Bike Trail
Security
- Gated Community
Ownership History
Purchase Details
Purchase Details
Home Financials for this Owner
Home Financials are based on the most recent Mortgage that was taken out on this home.Purchase Details
Home Financials for this Owner
Home Financials are based on the most recent Mortgage that was taken out on this home.Purchase Details
Similar Homes in Scottsdale, AZ
Home Values in the Area
Average Home Value in this Area
Purchase History
| Date | Type | Sale Price | Title Company |
|---|---|---|---|
| Interfamily Deed Transfer | -- | None Available | |
| Warranty Deed | $845,000 | Fidelity Natl Title Agency | |
| Warranty Deed | $799,000 | First Arizona Title Agency | |
| Cash Sale Deed | $655,000 | First American Title Ins Co |
Mortgage History
| Date | Status | Loan Amount | Loan Type |
|---|---|---|---|
| Open | $354,000 | New Conventional | |
| Previous Owner | $450,000 | New Conventional | |
| Previous Owner | $417,000 | New Conventional | |
| Previous Owner | $417,000 | New Conventional |
Property History
| Date | Event | Price | Change | Sq Ft Price |
|---|---|---|---|---|
| 11/09/2015 11/09/15 | Sold | $845,000 | -3.4% | $343 / Sq Ft |
| 09/12/2015 09/12/15 | Pending | -- | -- | -- |
| 07/20/2015 07/20/15 | Price Changed | $875,000 | -2.7% | $355 / Sq Ft |
| 03/30/2015 03/30/15 | Price Changed | $899,000 | -2.8% | $365 / Sq Ft |
| 02/14/2015 02/14/15 | Price Changed | $925,000 | -3.6% | $375 / Sq Ft |
| 01/09/2015 01/09/15 | For Sale | $960,000 | +20.2% | $390 / Sq Ft |
| 04/30/2014 04/30/14 | Sold | $799,000 | 0.0% | $326 / Sq Ft |
| 03/10/2014 03/10/14 | For Sale | $799,000 | -- | $326 / Sq Ft |
Tax History Compared to Growth
Tax History
| Year | Tax Paid | Tax Assessment Tax Assessment Total Assessment is a certain percentage of the fair market value that is determined by local assessors to be the total taxable value of land and additions on the property. | Land | Improvement |
|---|---|---|---|---|
| 2025 | $6,374 | $89,059 | -- | -- |
| 2024 | $6,222 | $84,818 | -- | -- |
| 2023 | $6,222 | $97,730 | $19,540 | $78,190 |
| 2022 | $5,909 | $80,280 | $16,050 | $64,230 |
| 2021 | $6,272 | $79,210 | $15,840 | $63,370 |
| 2020 | $6,220 | $69,780 | $13,950 | $55,830 |
| 2019 | $6,280 | $69,410 | $13,880 | $55,530 |
| 2018 | $6,398 | $69,400 | $13,880 | $55,520 |
| 2017 | $6,279 | $67,570 | $13,510 | $54,060 |
| 2016 | $6,247 | $69,580 | $13,910 | $55,670 |
| 2015 | $6,031 | $69,110 | $13,820 | $55,290 |
Agents Affiliated with this Home
-

Seller's Agent in 2015
Don Matheson
RE/MAX
(602) 694-3200
72 in this area
300 Total Sales
-
L
Buyer's Agent in 2015
Loraine Thompson
Realty One Group
(480) 330-6767
23 Total Sales
-

Seller's Agent in 2014
Karen Riff
Platinum Living Realty
(602) 625-4002
1 in this area
22 Total Sales
-

Buyer's Agent in 2014
Marcy Hernandez
HomeSmart
(480) 217-3998
50 Total Sales
Map
Source: Arizona Regional Multiple Listing Service (ARMLS)
MLS Number: 5082257
APN: 217-68-701
- 9839 E Buteo Dr
- 19829 N 97th St
- 9280 E Thompson Peak Pkwy Unit LOT39
- 10152 E Phantom Way Unit 1311
- 10182 E Gilded Perch Dr Unit 1338
- 19947 N 94th Way
- 19922 N 101st Place
- 19481 N 98th Place
- 10274 E Sierra Pinta Dr Unit 1231
- 20084 N 103rd St
- 19627 N 101st St
- 9926 E Kemper Way
- 19501 N 101st St
- 9848 E Parkside Ln
- 9267 E Rimrock Dr
- 20242 N 103rd Way Unit 1246
- 20801 N 90th Place Unit 169
- 20801 N 90th Place Unit 242
- 9290 E Thompson Peak Pkwy Unit 153
- 9290 E Thompson Peak Pkwy Unit 401
