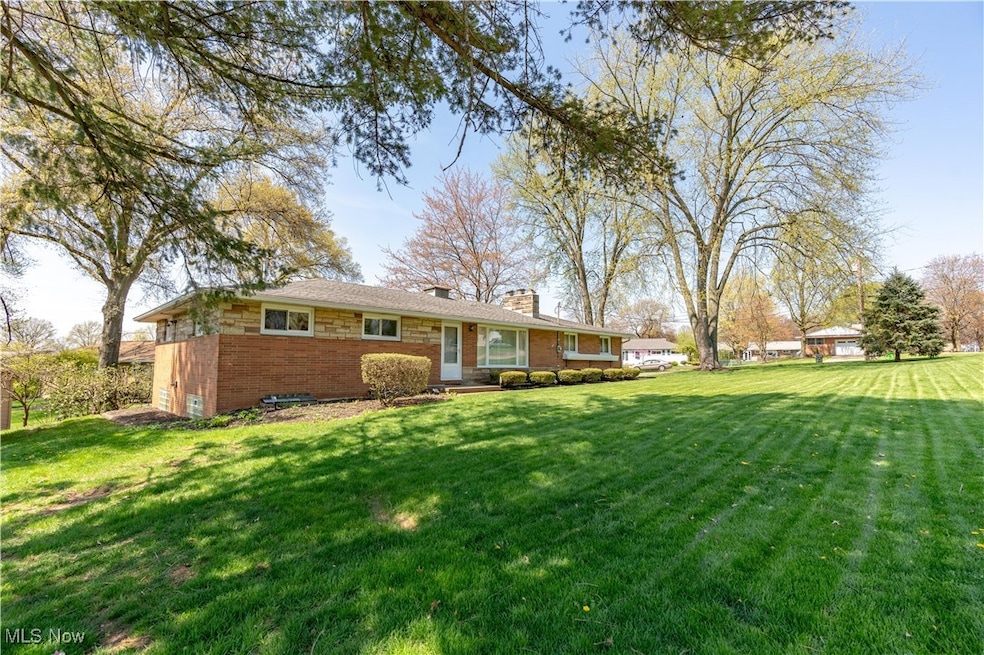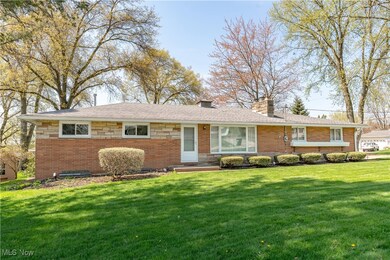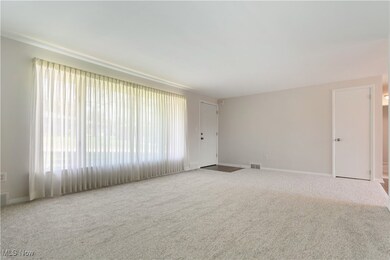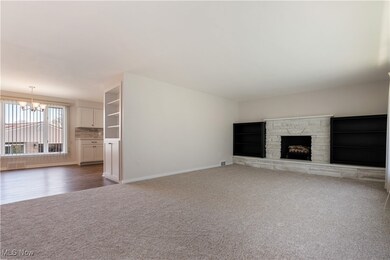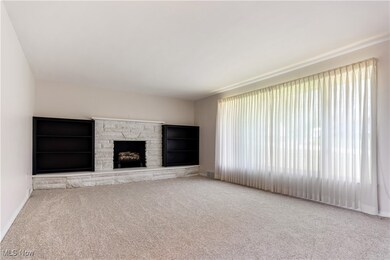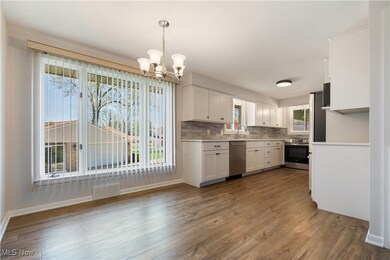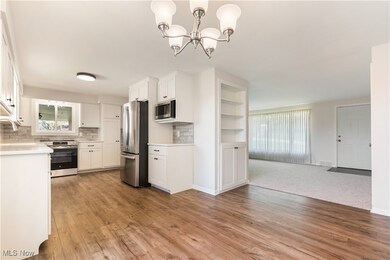
2045 Amherst Rd NE Massillon, OH 44646
Amherst Heights-Clearview NeighborhoodHighlights
- 2 Fireplaces
- 2 Car Attached Garage
- Chandelier
- No HOA
- Double Vanity
- Forced Air Heating and Cooling System
About This Home
As of June 2025Welcome to this beautifully updated brick ranch home located on a spacious corner .40 acre lot in a desirable neighborhood. This move-in ready home combines classic charm with modern professionally done upgrades, offering comfortable single-floor living and plenty of space for everyday life and entertaining. Step inside to discover new quality LPV flooring from Keim Lumber-Amish installed and quality carpet throughout. The entire home has been thoughtfully updated giving it a fresh new look and feel throughout. The main level features a welcoming living room with an updated fireplace w/gas logs and large picture window, a bright and open dining room w/large picture window and built in cabinet. A stunning new custom kitchen with shaker style soft close cabinetry-Amish made and installed, new quartz countertops/backsplash and quality finishes including new stainless appliances. Updated full bathroom with double sinks and a wall of cabinet/storage space. You'll also find three spacious bedrooms with closets and the convenience of a first-floor laundry room—a rare and desirable feature! Downstairs, the full basement offers even more living space. Family room with a fireplace, a second full bathroom, a large recreation/work room with large window- could be 4th bedroom, a utility room w/workshop area, large closet n storage area.Enjoy relaxing evenings on the covered back porch, perfect for outdoor entertaining or peaceful mornings with a cup of coffee. An attached two-car garage provides convenience and a shed for storage. Located in a beautiful and established area of Massillon, this home offers curb appeal, comfort, and functionality ideal for anyone looking for updated, easy-living in a one-floor plan. Close to shopping and dining. Some updates include: Windows, gutters, chimney repointed/topped, totally new custom kitchen including appliances, full bath, all flooring, fixtures annd hardware, updated fireplaces, updated family room, new paint throughout home.
Last Agent to Sell the Property
Howard Hanna Brokerage Email: marylocy@howardhanna.com 330-323-2975 License #2003005005 Listed on: 04/25/2025

Home Details
Home Type
- Single Family
Est. Annual Taxes
- $1,602
Year Built
- Built in 1959
Lot Details
- 0.4 Acre Lot
- Lot Dimensions are 142x122
Parking
- 2 Car Attached Garage
Home Design
- Brick Exterior Construction
- Block Foundation
- Asphalt Roof
Interior Spaces
- 1-Story Property
- Bookcases
- Chandelier
- 2 Fireplaces
- Gas Fireplace
Kitchen
- Range
- Microwave
- Dishwasher
Bedrooms and Bathrooms
- 3 Main Level Bedrooms
- 2 Full Bathrooms
- Double Vanity
Laundry
- Dryer
- Washer
Partially Finished Basement
- Basement Fills Entire Space Under The House
- Sump Pump
Utilities
- Forced Air Heating and Cooling System
- Heating System Uses Gas
Community Details
- No Home Owners Association
- City/Massillon Subdivision
Listing and Financial Details
- Assessor Parcel Number 00608126
Ownership History
Purchase Details
Home Financials for this Owner
Home Financials are based on the most recent Mortgage that was taken out on this home.Purchase Details
Purchase Details
Home Financials for this Owner
Home Financials are based on the most recent Mortgage that was taken out on this home.Similar Homes in Massillon, OH
Home Values in the Area
Average Home Value in this Area
Purchase History
| Date | Type | Sale Price | Title Company |
|---|---|---|---|
| Warranty Deed | $273,400 | None Listed On Document | |
| Warranty Deed | $175,500 | None Listed On Document | |
| Interfamily Deed Transfer | -- | None Available |
Mortgage History
| Date | Status | Loan Amount | Loan Type |
|---|---|---|---|
| Open | $246,024 | New Conventional | |
| Previous Owner | $120,000 | Stand Alone Refi Refinance Of Original Loan |
Property History
| Date | Event | Price | Change | Sq Ft Price |
|---|---|---|---|---|
| 06/16/2025 06/16/25 | Sold | $273,360 | -2.3% | $149 / Sq Ft |
| 04/30/2025 04/30/25 | Pending | -- | -- | -- |
| 04/25/2025 04/25/25 | For Sale | $279,900 | -- | $153 / Sq Ft |
Tax History Compared to Growth
Tax History
| Year | Tax Paid | Tax Assessment Tax Assessment Total Assessment is a certain percentage of the fair market value that is determined by local assessors to be the total taxable value of land and additions on the property. | Land | Improvement |
|---|---|---|---|---|
| 2024 | -- | $44,910 | $18,240 | $26,670 |
| 2023 | $1,637 | $41,160 | $13,370 | $27,790 |
| 2022 | $1,661 | $41,160 | $13,370 | $27,790 |
| 2021 | $1,688 | $41,160 | $13,370 | $27,790 |
| 2020 | $1,600 | $37,660 | $12,250 | $25,410 |
| 2019 | $1,577 | $37,660 | $12,250 | $25,410 |
| 2018 | $1,568 | $37,660 | $12,250 | $25,410 |
| 2017 | $1,494 | $34,480 | $10,990 | $23,490 |
| 2016 | $1,429 | $32,940 | $10,890 | $22,050 |
| 2015 | $1,411 | $32,940 | $10,890 | $22,050 |
| 2014 | $1,411 | $32,140 | $10,610 | $21,530 |
| 2013 | $710 | $32,140 | $10,610 | $21,530 |
Agents Affiliated with this Home
-
Mary Locy

Seller's Agent in 2025
Mary Locy
Howard Hanna
(330) 323-2975
5 in this area
99 Total Sales
-
Ryan Wanner

Buyer's Agent in 2025
Ryan Wanner
Howard Hanna
(330) 224-3548
19 in this area
170 Total Sales
Map
Source: MLS Now (Howard Hanna)
MLS Number: 5117522
APN: 00608126
- 801 Taggart Ave NE
- 1056 Taggart St NW
- 1850 Amherst Rd NE
- 1204 Taggart St NW
- 1209 Providence Rd NE
- 1267 Plymouth St NW
- 1635 Jolynn St NE
- 1544 Amherst Rd NE
- 3315 Broadhaven Ave NW
- 826 Bennington Ave NE
- 3252 Stahl Ave NW
- 1627 Bramblewood Cir NE
- 3484 Amherst Ave NW
- 1013 Lake Ave NE
- 0 Wales Rd NE
- 210 Mccadden Ave NE
- Grand Cayman w/ Basement Plan at Sippo Reserves
- Eden Cay w/ Basement Plan at Sippo Reserves
- Aruba Bay w/ Basement Plan at Sippo Reserves
- Grand Bahama w/ Basement Plan at Sippo Reserves
