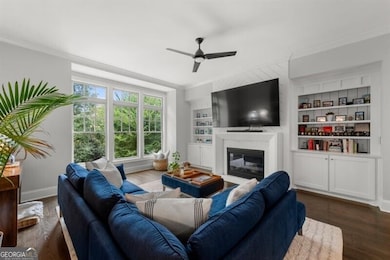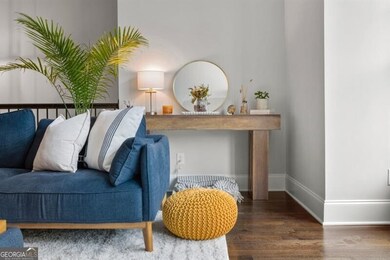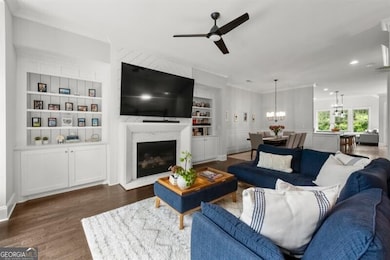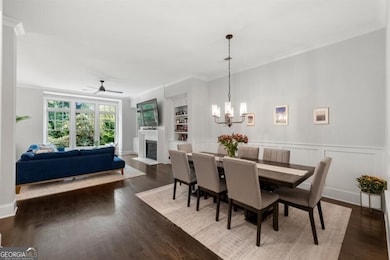2045 Bellrick Rd NW Atlanta, GA 30318
Underwood Hills NeighborhoodHighlights
- Gated Community
- Dining Room Seats More Than Twelve
- Traditional Architecture
- Brandon Elementary School Rated A-
- Private Lot
- Wood Flooring
About This Home
Welcome to effortless intown living on Atlanta's Upper Westside. This chic 3 bed / 3.5 bath luxury townhome delivers over 3000 sq ft across three thoughtfully finished levels, set inside a private, gated community just minutes to Buckhead, Midtown, and Downtown. Clean architectural lines, 10 ft ceilings on main, and an open, front-to-back layout create an ideal flow for everyday living and entertaining. The main level centers on a chefs kitchen with a large quartz island, 6-burner Thermador range, microwave drawer, and Bosch dishwasher, framed by floor-to-ceiling cabinetry. Host with ease in the separate dining area and fireside living room with custom built-ins. Upstairs, the oversized owners suite features a spa bath with double vanity, frameless glass shower, soaking tub, and a custom walk-in closet with direct laundry access from the suite and hallway. A private secondary suite completes the level. The finished terrace level adds valuable flexibility - think media lounge, home gym, or office - with an additional bedroom/bath and a convenient drop zone. Outdoors, a rare fenced backyard pairs perfectly with a 2-car garage - a unicorn combo for townhome living. EarthCraft-certified construction and zoned HVAC keep comfort and efficiency dialed in. Community & Lifestyle: Enjoy the best of the Upper Westside - dining, coffee, and retail at Westside Village and The Works, with nearby parks, dog parks, sidewalks, and streetlights inside the community. Zoned for Morris Brandon / Sutton / North Atlanta. Also available fully furnished for a seamless, suitcase-only move-in.
Townhouse Details
Home Type
- Townhome
Est. Annual Taxes
- $11,378
Year Built
- Built in 2020
Lot Details
- 1,307 Sq Ft Lot
- Two or More Common Walls
- Back Yard Fenced
- Level Lot
Home Design
- Traditional Architecture
- Composition Roof
- Metal Roof
- Four Sided Brick Exterior Elevation
Interior Spaces
- 3,311 Sq Ft Home
- 3-Story Property
- Furnished or left unfurnished upon request
- Bookcases
- High Ceiling
- Ceiling Fan
- Factory Built Fireplace
- Entrance Foyer
- Family Room
- Living Room with Fireplace
- Dining Room Seats More Than Twelve
- Breakfast Room
- Den
- Home Gym
- Keeping Room
- Pull Down Stairs to Attic
- Home Security System
Kitchen
- Walk-In Pantry
- Microwave
- Dishwasher
- Kitchen Island
- Solid Surface Countertops
- Disposal
Flooring
- Wood
- Vinyl
Bedrooms and Bathrooms
- Split Bedroom Floorplan
- Walk-In Closet
- Double Vanity
- Soaking Tub
- Separate Shower
Laundry
- Dryer
- Washer
Parking
- Garage
- Garage Door Opener
- Drive Under Main Level
Outdoor Features
- Patio
- Outdoor Gas Grill
- Porch
Schools
- Brandon Primary/Elementary School
- North Atlanta High School
Utilities
- Forced Air Zoned Heating and Cooling System
- Heat Pump System
- Heating System Uses Natural Gas
- Underground Utilities
- Gas Water Heater
- High Speed Internet
- Phone Available
- Cable TV Available
Listing and Financial Details
- Security Deposit $10,000
- 12-Month Min and 36-Month Max Lease Term
Community Details
Overview
- No Home Owners Association
- The Enclave On Collier Subdivision
Pet Policy
- Call for details about the types of pets allowed
Security
- Gated Community
- Carbon Monoxide Detectors
- Fire and Smoke Detector
Map
Source: Georgia MLS
MLS Number: 10633191
APN: 17-0186-LL-057-1
- 1112 Cordia Ave NW
- 1117 Cordia Ave
- 2110 Timball Rd NW
- 1101 Collier Rd NW Unit D6
- 1101 Collier Rd NW Unit B1
- 1101 Collier Rd NW Unit N4
- 1101 Collier Rd NW Unit P2
- 248 Triumph Dr NW
- 250 Triumph Dr NW
- 100 Maison Ct
- 985 Seaboard Ave NW
- 1150 Collier Rd NW Unit K9
- 1150 Collier Rd NW Unit 5
- 1150 Collier Rd NW Unit 12F
- 1150 Collier Rd NW Unit F15
- 1150 Collier Rd NW Unit A1
- 1150 Collier Rd NW Unit A10
- 1150 Collier Rd NW Unit 2J
- 1150 Collier Rd NW Unit 25D
- 1150 Collier Rd NW Unit 16
- 1185 Collier Rd NW
- 1101 Collier Rd NW Unit D3
- 1101 Collier Rd NW Unit L3
- 240 Triumph Dr NW
- 1150 Collier Rd NW Unit k19
- 100 Noble Creek Dr NW
- 1150 Collier Rd NW Unit H9
- 178 Barone Place NW
- 56 La Rue Place NW
- 12 Vista Square NW
- 103 La Rue Place NW
- 160 Lablanc Way NW
- 914 Collier Rd NW
- 1224 Defoor Village Ct NW
- 2173 Monterey Dr NW
- 80 Montre Square NW
- 1888 Emery St NW
- 8 Arpege Way NW
- 26 Arpege Way NW
- 28 Arpege Way NW







