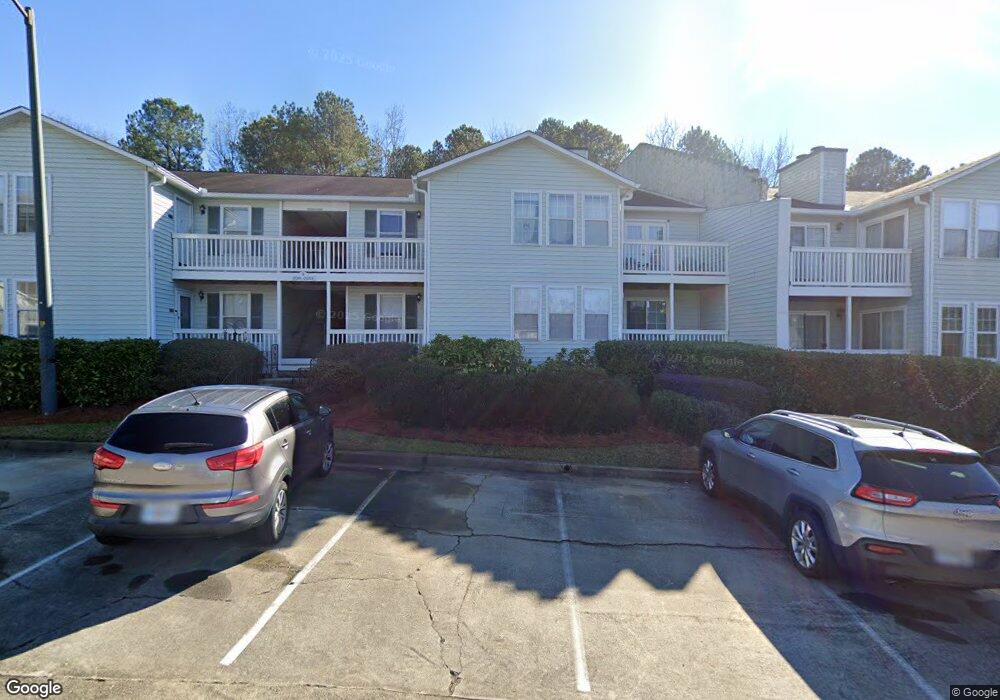2045 Brian Way Decatur, GA 30033
Lindmoor Woods-Valley Brook Estates NeighborhoodHighlights
- In Ground Pool
- Deck
- Wood Flooring
- Druid Hills High School Rated A-
- Traditional Architecture
- Sun or Florida Room
About This Home
Enjoy comfortable, stylish living in this 2-bedroom, 2-bathroom condo located in the well-maintained Druid Woods community. The open living space features a cozy fireplace, built-in bookcases, and a sunroom that's perfect for a home office or reading nook. The separate dining area is ideal for entertaining, while the kitchen offers ample cabinet space with stone countertops and stainless appliances. The roommate-floor-plan bedrooms are generously sized with plenty of natural light, storage and ensuite bathrooms. Step outside to your private balcony on the second level overlooking a wooded area, or enjoy the community amenities including a swimming pool, tennis courts, walking paths, and a grill area. Pets are allowed. Conveniently located near Emory, CHOA, downtown Decatur, Avondale Estates, the upcoming Lulah Hills development, and major highways (I-285/20/85/GA-78). Shopping is just steps away with Publix adjacent to the community, and popular local spots like the DeKalb Farmer's Market, restaurants, and CDC offices are within easy reach.
Listing Agent
Origins Real Estate of Georgia Brokerage Phone: License #351671 Listed on: 11/11/2025
Condo Details
Home Type
- Condominium
Est. Annual Taxes
- $3,974
Year Built
- Built in 1985
Lot Details
- Two or More Common Walls
Home Design
- Traditional Architecture
- Composition Roof
- Vinyl Siding
Interior Spaces
- 1,150 Sq Ft Home
- Multi-Level Property
- Bookcases
- Double Pane Windows
- Family Room with Fireplace
- Formal Dining Room
- Sun or Florida Room
- Laundry in Hall
Kitchen
- Microwave
- Dishwasher
- Solid Surface Countertops
- Disposal
Flooring
- Wood
- Carpet
Bedrooms and Bathrooms
- 2 Main Level Bedrooms
- 2 Full Bathrooms
Home Security
Parking
- 2 Parking Spaces
- Parking Pad
Outdoor Features
- In Ground Pool
- Balcony
- Deck
- Porch
Schools
- Laurel Ridge Elementary School
- Druid Hills Middle School
- Druid Hills High School
Utilities
- Central Heating and Cooling System
- Heating System Uses Natural Gas
- Gas Water Heater
- Cable TV Available
Listing and Financial Details
- 12-Month Lease Term
- $60 Application Fee
Community Details
Overview
- Property has a Home Owners Association
- Mid-Rise Condominium
- Druid Woods Subdivision
Recreation
- Tennis Courts
- Community Pool
Pet Policy
- Pets Allowed
Security
- Fire and Smoke Detector
Map
Source: Georgia MLS
MLS Number: 10641953
APN: 18-099-13-076
- 2043 Brian Way Unit 2043
- 2071 Brian Way
- 2094 Brian Way
- 1997 Brian Way
- 1931 Brian Way
- 1911 Brian Way Unit 1911
- 3045 Lindon Ln
- 1010 Greenbriar Cir
- 2937 Mount Olive Dr
- 2974 Concord Dr
- 3068 Anthony Dr
- 3038 Flamingo Dr
- 2963 Orion Dr
- 2386 Lawrenceville Hwy Unit G
- 2388 Lawrenceville Hwy Unit D
- 3068 Hollywood Dr
- 2396 Lawrenceville Hwy Unit F
- 2396 Lawrenceville Hwy Unit V
- 2396 Lawrenceville Hwy
- 2427 Lawrenceville Hwy Unit 4
- 3001 Rosebrook Dr
- 3073 Cedar Creek Pkwy
- 3324 Valley Brook Place
- 2894 Concord Dr
- 2340 Lawrenceville Hwy
- 3145 Misty Creek Dr
- 2388 Lawrenceville Hwy Unit D
- 2390 Lawrenceville Hwy Unit A
- 2390 Lawrenceville Hwy Unit E
- 2398 Lawrenceville Hwy Unit E
- 1299 Hopkins Dr
- 3071 Turman Cir
- 3119 Piper Dr
- 2958 Harcourt Dr Unit 1
- 3020 Eltham Place
- 1249 Mclendon Dr
- 3124 Turman Cir
- 777 Valleybrook Crossing
- 784 Valley Brook Rd
- 2955 Fantasy Ln

