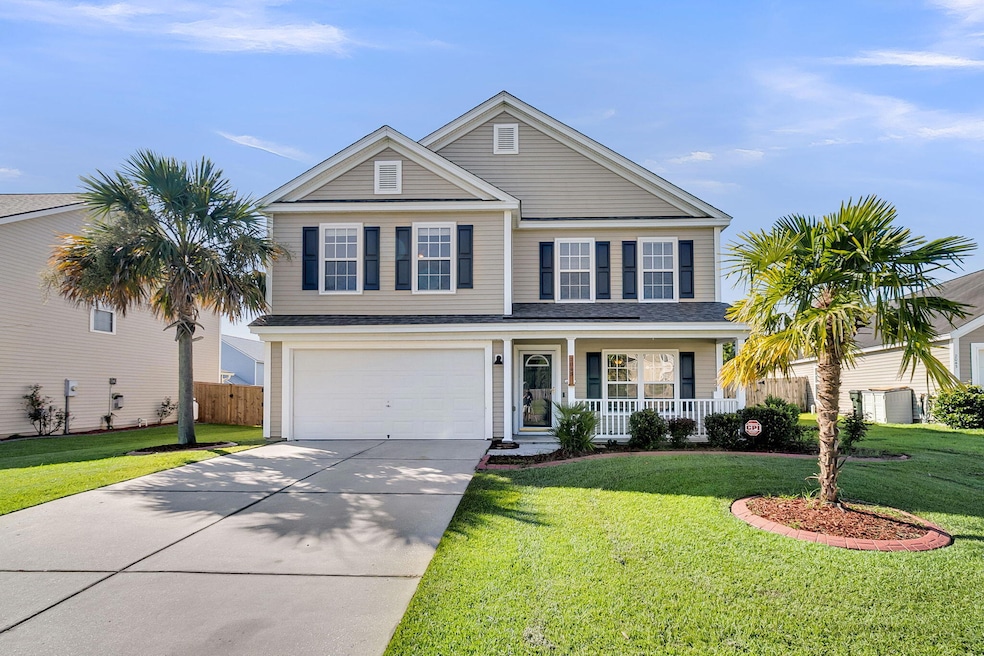2045 Cripplecreek Dr Ladson, SC 29456
Estimated payment $2,189/month
Highlights
- Traditional Architecture
- Community Pool
- 2 Car Attached Garage
- Wood Flooring
- Front Porch
- Eat-In Kitchen
About This Home
Welcome to this 4-bedroom, 2.5-bathroom home in Ladson, offering a functional layout with multiple living spaces. The main level features a family room, formal dining, and a flexible living space. The eat in kitchen includes granite countertops, tiled backsplash, stainless steel appliances, and plenty of cabinet storage.Upstairs, you'll find a large loft, three secondary bedrooms, and a spacious primary suite. The primary bedroom includes a walk-in closet, dual vanities, a garden tub, and a separate shower.Outdoor living is enhanced with a screened-in porch, fenced backyard, and storage shed. The two-car garage has been finished with a sealed floor, and the laundry room offers added cabinetry and counter space.Neighborhood amenities include a pool, and the home is conveniently located near schools, shopping, I-26, and downtown Summerville.
Home Details
Home Type
- Single Family
Est. Annual Taxes
- $1,272
Year Built
- Built in 2007
Lot Details
- 7,841 Sq Ft Lot
- Privacy Fence
- Wood Fence
HOA Fees
- $29 Monthly HOA Fees
Parking
- 2 Car Attached Garage
- Off-Street Parking
Home Design
- Traditional Architecture
- Slab Foundation
- Architectural Shingle Roof
- Aluminum Siding
Interior Spaces
- 2,652 Sq Ft Home
- 2-Story Property
- Smooth Ceilings
- Family Room
Kitchen
- Eat-In Kitchen
- Electric Range
- Microwave
- Dishwasher
Flooring
- Wood
- Carpet
- Ceramic Tile
Bedrooms and Bathrooms
- 4 Bedrooms
- Walk-In Closet
- Soaking Tub
Laundry
- Laundry Room
- Dryer
- Washer
Outdoor Features
- Screened Patio
- Front Porch
Schools
- Sangaree Elementary And Middle School
- Stratford High School
Utilities
- Central Air
- Heat Pump System
Community Details
Overview
- Hunters Bend Subdivision
Recreation
- Community Pool
Map
Home Values in the Area
Average Home Value in this Area
Tax History
| Year | Tax Paid | Tax Assessment Tax Assessment Total Assessment is a certain percentage of the fair market value that is determined by local assessors to be the total taxable value of land and additions on the property. | Land | Improvement |
|---|---|---|---|---|
| 2025 | $1,272 | $274,620 | $44,260 | $230,360 |
| 2024 | $1,272 | $10,984 | $1,770 | $9,214 |
| 2023 | $1,272 | $16,478 | $2,656 | $13,822 |
| 2022 | $1,269 | $9,552 | $1,680 | $7,872 |
| 2021 | $1,300 | $9,550 | $1,680 | $7,872 |
| 2020 | $1,315 | $9,552 | $1,680 | $7,872 |
| 2019 | $1,307 | $9,552 | $1,680 | $7,872 |
| 2018 | $1,259 | $8,812 | $1,680 | $7,132 |
| 2017 | $968 | $7,460 | $1,400 | $6,060 |
| 2016 | $981 | $7,370 | $1,400 | $5,970 |
| 2015 | $906 | $7,370 | $1,400 | $5,970 |
| 2014 | $892 | $7,370 | $1,400 | $5,970 |
| 2013 | -- | $7,370 | $1,400 | $5,970 |
Property History
| Date | Event | Price | Change | Sq Ft Price |
|---|---|---|---|---|
| 09/04/2025 09/04/25 | For Sale | $380,000 | +58.3% | $143 / Sq Ft |
| 05/11/2018 05/11/18 | Sold | $240,000 | 0.0% | $90 / Sq Ft |
| 04/11/2018 04/11/18 | Pending | -- | -- | -- |
| 04/07/2018 04/07/18 | For Sale | $240,000 | +7.4% | $90 / Sq Ft |
| 04/26/2017 04/26/17 | Sold | $223,500 | 0.0% | $84 / Sq Ft |
| 03/27/2017 03/27/17 | Pending | -- | -- | -- |
| 03/08/2017 03/08/17 | For Sale | $223,500 | -- | $84 / Sq Ft |
Purchase History
| Date | Type | Sale Price | Title Company |
|---|---|---|---|
| Deed | $240,000 | None Available | |
| Deed | $223,500 | None Available | |
| Deed | $203,555 | None Available | |
| Limited Warranty Deed | $766,419 | None Available |
Mortgage History
| Date | Status | Loan Amount | Loan Type |
|---|---|---|---|
| Open | $236,800 | VA | |
| Previous Owner | $245,160 | VA | |
| Previous Owner | $209,150 | VA | |
| Previous Owner | $214,797 | VA | |
| Previous Owner | $220,000 | VA | |
| Previous Owner | $210,374 | VA |
Source: CHS Regional MLS
MLS Number: 25024317
APN: 233-15-07-048
- 2086 Clipstone Dr
- 3016 Adventure Way
- 2100 Clipstone Dr
- 1069 Friartuck Trail
- 1313 Hermitage Ln
- 213 Tall Pines Rd
- 1020 Friartuck Trail
- 1326 Hermitage Ln
- 714 Oxford Rd
- 101 Ohio Way
- 104 Greensboro Ln
- 1513 Sanborll Landing Dr
- 1273 Discovery Dr
- 803 Eastern White Pines Rd
- 4042 Exploration Rd
- 212 Columbia Dr
- 1012 Red Pines Rd
- 1105 Stone Pines Rd
- 902 Knee Pines Ct
- 1391 Hermitage Ln
- 1100 Briar Rose Ln
- 2062 Clipstone Dr
- 1051 Briar Rose Ln
- 3010 Kinswood Ln
- 1052 Briar Rose Ln
- 1030 Briar Rose Ln
- 1227 Briar Rose Ln
- 3064 Adventure Way
- 1360 Hermitage Ln
- 1224 Scotch Pine Ln
- 176 Ponderosa Dr
- 178 Ponderosa Dr
- 1398 S University Dr
- 442 Village Park Dr
- 222 Ponderosa Dr
- 203 Miami St
- 390 Furman Ln
- 1109 Augusta Dr Unit C1
- 1109 Augusta Dr Unit B2
- 1109 Augusta Dr Unit A1







