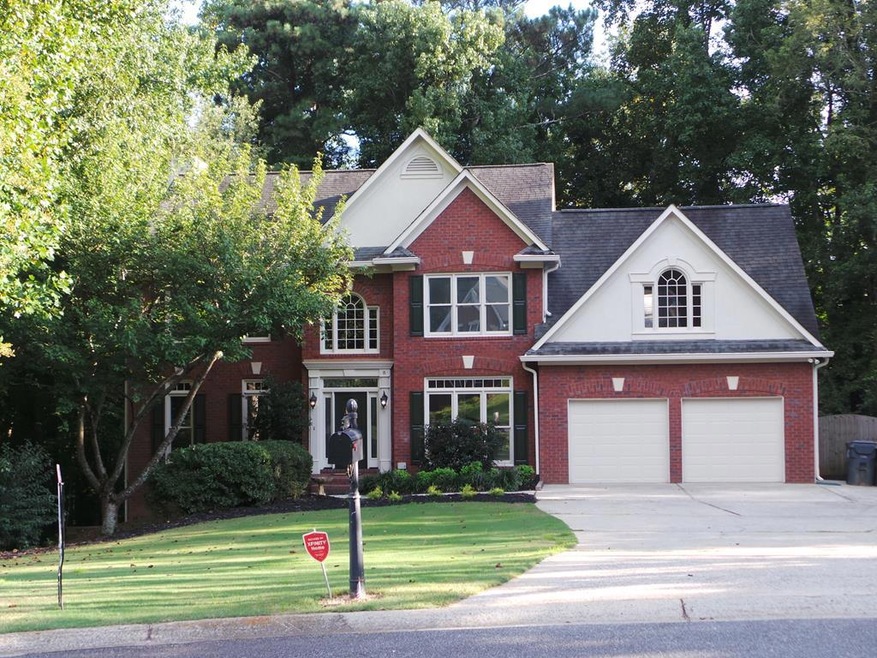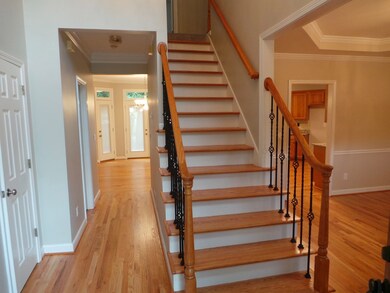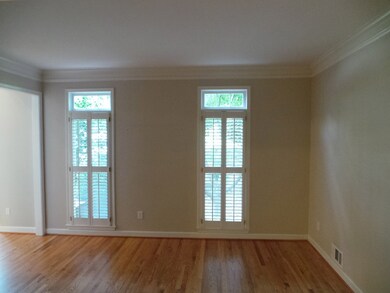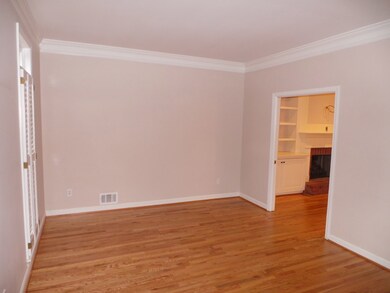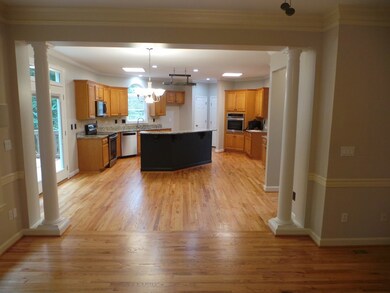
$344,900
- 4 Beds
- 3 Baths
- 3,092 Sq Ft
- 601 Youngs Mill Rd
- Americus, GA
Don't miss this fabulous newly remodeled 4 bed 3 bath Home. This home features New roof, HVAC units, Stainless appliances, Marble kitchen counter tops, Flooring throughout and Fresh paint in and out. ***This property is eligible under the Freddie Mac first look initiative only offers from eligible buyers (owner occupants or non-profits) will be negotiated during the first 30 days of being listed
Byford Wagstaff Sangster Realty Inc.
