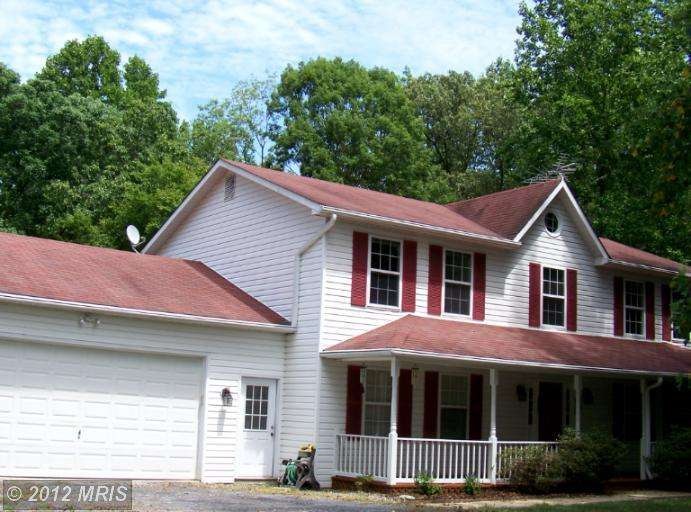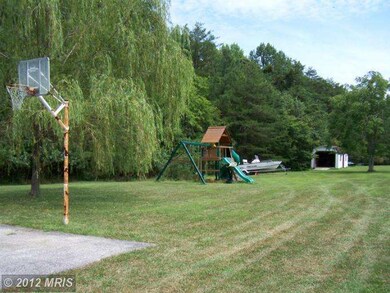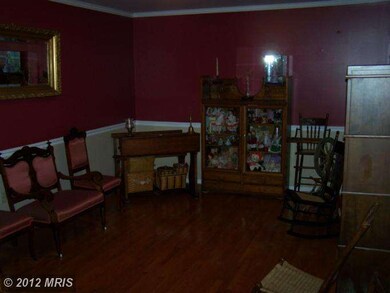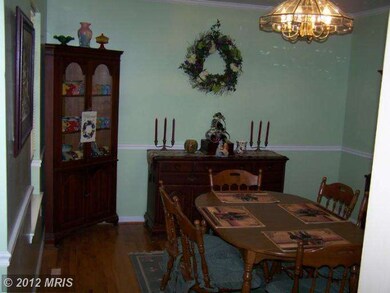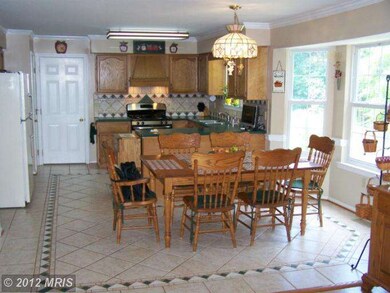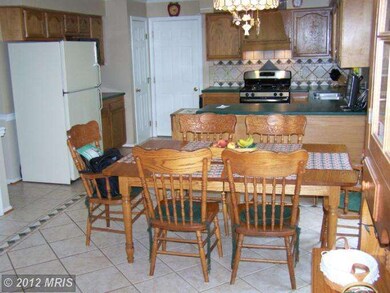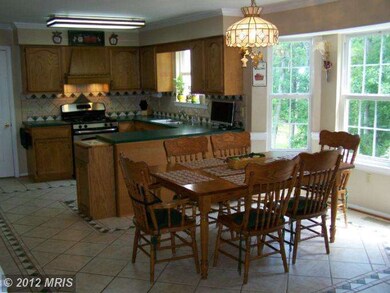
2045 Jessica Ln Prince Frederick, MD 20678
Highlights
- Horses Allowed On Property
- Gourmet Country Kitchen
- Open Floorplan
- Calvert Elementary School Rated A-
- 7.03 Acre Lot
- Deck
About This Home
As of May 2013Convenient , yet nestled on Seven usable Acres this large home is perfect if you want to live the quiet life close to shopping and dining in P.F. Custom ceramic tiled kitchen has Corian counters, lots of windows, new range and a huge living room with fireplace. Perfect for family reunions and holidays. Fully finished basement has to be seen. Wet bar - granite top, diamond tin plate ceiling +
Last Agent to Sell the Property
Kenneth Brooks
O'Brien Realty ERA Powered License #MRIS:47731 Listed on: 07/16/2012
Home Details
Home Type
- Single Family
Est. Annual Taxes
- $4,162
Year Built
- Built in 1992
Lot Details
- 7.03 Acre Lot
- Private Lot
- Secluded Lot
- Partially Wooded Lot
- Backs to Trees or Woods
- Property is in very good condition
Parking
- 2 Car Attached Garage
- Front Facing Garage
- Garage Door Opener
- Off-Street Parking
Home Design
- Farmhouse Style Home
- Bump-Outs
- Composition Roof
- Vinyl Siding
Interior Spaces
- Property has 3 Levels
- Open Floorplan
- Wet Bar
- Chair Railings
- Crown Molding
- Wainscoting
- Recessed Lighting
- Fireplace Mantel
- Double Pane Windows
- Window Treatments
- Bay Window
- Window Screens
- French Doors
- Insulated Doors
- Six Panel Doors
- Family Room Off Kitchen
- Combination Dining and Living Room
- Wood Flooring
- Washer and Dryer Hookup
Kitchen
- Gourmet Country Kitchen
- Breakfast Area or Nook
- Gas Oven or Range
- Range Hood
- Microwave
- Dishwasher
- Upgraded Countertops
Bedrooms and Bathrooms
- 5 Bedrooms
- En-Suite Bathroom
- 3.5 Bathrooms
Finished Basement
- Heated Basement
- Walk-Out Basement
- Basement Fills Entire Space Under The House
- Connecting Stairway
- Rear Basement Entry
- Shelving
- Basement Windows
Home Security
- Carbon Monoxide Detectors
- Fire and Smoke Detector
Outdoor Features
- Pond
- Deck
- Shed
- Storage Shed
Utilities
- Cooling System Utilizes Bottled Gas
- Zoned Heating and Cooling System
- Floor Furnace
- Heat Pump System
- Vented Exhaust Fan
- Well
- Bottled Gas Water Heater
- Septic Tank
Additional Features
- Halls are 36 inches wide or more
- Horses Allowed On Property
Community Details
- No Home Owners Association
- Built by VAN WIE BUILDERS INC.
Listing and Financial Details
- Home warranty included in the sale of the property
- Tax Lot 9
- Assessor Parcel Number 0502067846
Ownership History
Purchase Details
Home Financials for this Owner
Home Financials are based on the most recent Mortgage that was taken out on this home.Purchase Details
Home Financials for this Owner
Home Financials are based on the most recent Mortgage that was taken out on this home.Purchase Details
Similar Homes in Prince Frederick, MD
Home Values in the Area
Average Home Value in this Area
Purchase History
| Date | Type | Sale Price | Title Company |
|---|---|---|---|
| Deed | $389,900 | Rgs Title Llc | |
| Deed | $219,000 | -- | |
| Deed | $55,000 | -- |
Mortgage History
| Date | Status | Loan Amount | Loan Type |
|---|---|---|---|
| Open | $367,360 | New Conventional | |
| Closed | $50,000 | Credit Line Revolving | |
| Closed | $10,785 | FHA | |
| Closed | $382,837 | FHA | |
| Previous Owner | $100,000 | Stand Alone Second | |
| Previous Owner | $346,000 | New Conventional | |
| Previous Owner | $202,300 | No Value Available |
Property History
| Date | Event | Price | Change | Sq Ft Price |
|---|---|---|---|---|
| 06/28/2025 06/28/25 | Price Changed | $667,500 | +3.5% | $232 / Sq Ft |
| 06/26/2025 06/26/25 | For Sale | $645,000 | +65.4% | $224 / Sq Ft |
| 05/31/2013 05/31/13 | Sold | $389,900 | -2.3% | $113 / Sq Ft |
| 04/30/2013 04/30/13 | Pending | -- | -- | -- |
| 03/08/2013 03/08/13 | For Sale | $399,000 | +2.3% | $116 / Sq Ft |
| 01/15/2013 01/15/13 | Off Market | $389,900 | -- | -- |
| 09/22/2012 09/22/12 | Price Changed | $449,999 | -5.2% | $130 / Sq Ft |
| 08/17/2012 08/17/12 | Price Changed | $474,900 | -2.9% | $138 / Sq Ft |
| 07/16/2012 07/16/12 | For Sale | $489,000 | -- | $142 / Sq Ft |
Tax History Compared to Growth
Tax History
| Year | Tax Paid | Tax Assessment Tax Assessment Total Assessment is a certain percentage of the fair market value that is determined by local assessors to be the total taxable value of land and additions on the property. | Land | Improvement |
|---|---|---|---|---|
| 2025 | $2,467 | $470,067 | $0 | $0 |
| 2024 | $2,467 | $440,200 | $182,000 | $258,200 |
| 2023 | $2,115 | $423,567 | $0 | $0 |
| 2022 | $1,939 | $406,933 | $0 | $0 |
| 2021 | $1,739 | $390,300 | $182,000 | $208,300 |
| 2020 | $1,739 | $386,367 | $0 | $0 |
| 2019 | $1,714 | $382,433 | $0 | $0 |
| 2018 | $1,659 | $378,500 | $182,000 | $196,500 |
| 2017 | $4,082 | $366,200 | $0 | $0 |
| 2016 | -- | $353,900 | $0 | $0 |
| 2015 | $4,192 | $341,600 | $0 | $0 |
| 2014 | $4,192 | $341,600 | $0 | $0 |
Agents Affiliated with this Home
-

Seller's Agent in 2025
Ellie Stommel
Hyatt & Company Real Estate, LLC
(301) 832-1165
10 in this area
89 Total Sales
-
K
Seller's Agent in 2013
Kenneth Brooks
O'Brien Realty
-
T
Buyer's Agent in 2013
Thomas Roeber
Long & Foster
(301) 752-1380
19 Total Sales
Map
Source: Bright MLS
MLS Number: 1004077114
APN: 02-067846
- 2210 Dares Beach Rd
- 1965 Dares Beach Rd
- 1975 Dares Beach Rd
- 2180 Oliver Dr
- 2920 Dares Beach Rd
- 93 Adderton Dr
- 927 Falls Pointe Way
- 1003 Horse Pen Run
- 967 Folkstone Dr
- 1023 Horse Pen Run
- 4105 Crest Dr
- 1412 Bidwell Ln
- 4365 Family Cir
- 4123 Cassell Blvd
- 2804 Queensberry Dr
- 4410 Woodview Ln
- 0 Armory Rd
- 4329 Flora Ave
- 4341 Flora Ave
- 4345 Flora Ave
