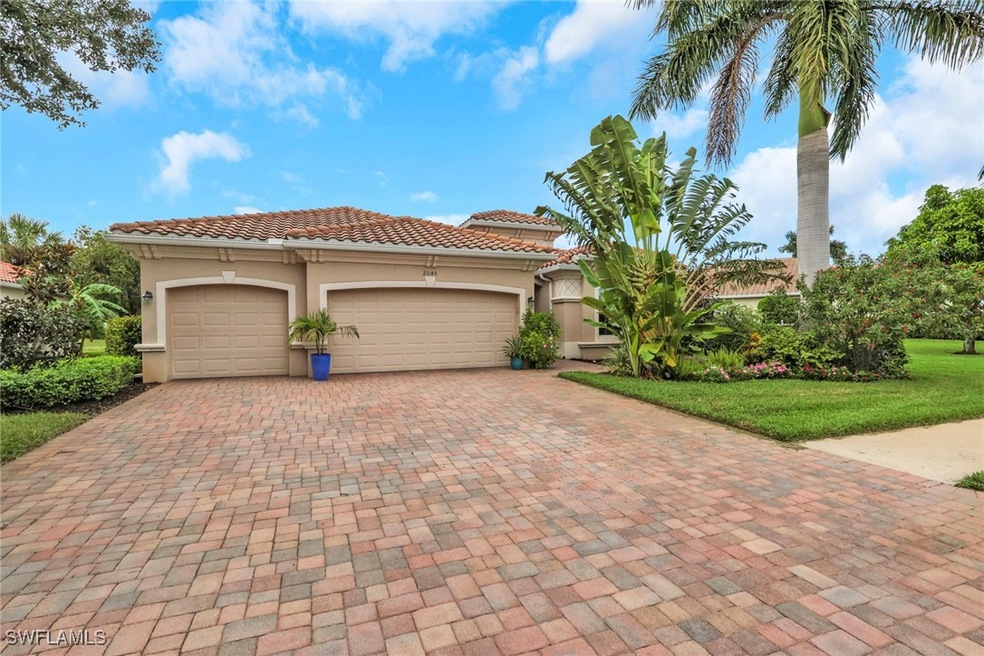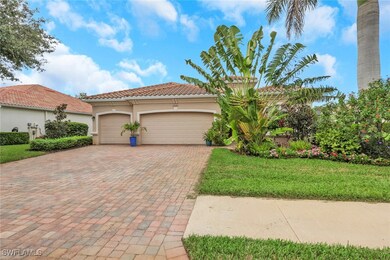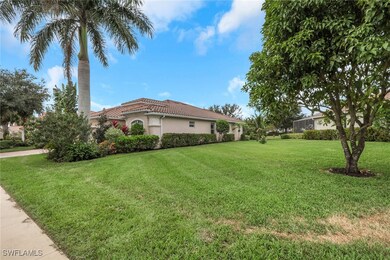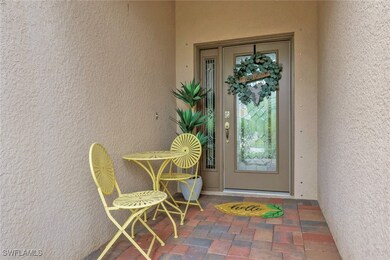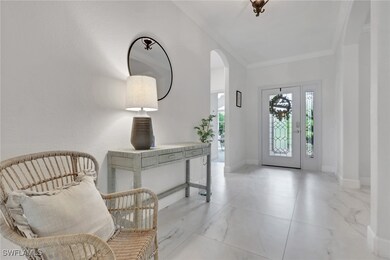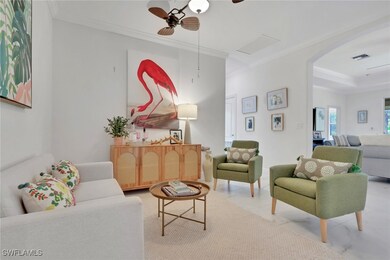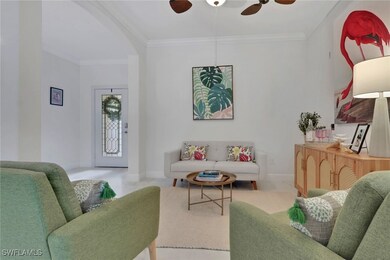2045 Mandarin Ln Naples, FL 34120
Rural Estates NeighborhoodEstimated payment $4,551/month
Highlights
- Lake Front
- Pier or Dock
- Concrete Pool
- Corkscrew Elementary School Rated A
- Fitness Center
- Gated Community
About This Home
This recently remodeled Princeton II model, constructed in 2016, offers four bedrooms and two bathrooms and a heated pool and spa with a picturesque lake view. Positioned near the end of a cul-de-sac, the residence is in an X FLOOD ZONE which features a lot that affords additional space and enhanced privacy. Notable upgrades completed in 2022 include elegant 24x24 tile flooring throughout, premium carpeting in each guest bedroom, custom closets in all bedrooms and the pantry, modern window coverings, new baseboards and trim, as well as refreshed interior paint throughout. The master suite provides direct access to the pool area, a spacious walk-in custom closet, and a generously sized bathroom featuring a soaking tub and separate shower. The open-concept kitchen and great room are designed to maximize enjoyment of western exposure sunsets. Dining options include both an informal dining area for everyday meals and a formal dining room suitable for special occasions. Additional amenities consist of a three-car garage with ample storage and a paved driveway. Residents benefit from exceptional community amenities with low HOA fees, encompassing two resort-style pools and spas, basketball and tennis courts, playgrounds, a splash pad, clubhouse, fitness center with a children’s play area, sand volleyball, and a fishing pier. This is Naples real estate at its best—whether you're looking for a family home, second home, or investment property, this one checks all the boxes.
Listing Agent
Fernando Cortes
Premiere Plus Realty Company License #249524706 Listed on: 11/18/2025

Co-Listing Agent
Stephanie Cortes
Premiere Plus Realty Company License #249524707
Home Details
Home Type
- Single Family
Est. Annual Taxes
- $6,107
Year Built
- Built in 2016
Lot Details
- 0.28 Acre Lot
- Lake Front
- East Facing Home
- Irregular Lot
- Sprinkler System
HOA Fees
Parking
- 2 Car Attached Garage
- Garage Door Opener
- Driveway
Home Design
- Entry on the 1st floor
- Tile Roof
- Stucco
Interior Spaces
- 2,286 Sq Ft Home
- 1-Story Property
- Built-In Features
- High Ceiling
- Ceiling Fan
- Shutters
- Double Hung Windows
- Great Room
- Formal Dining Room
- Screened Porch
- Tile Flooring
- Lake Views
Kitchen
- Breakfast Area or Nook
- Breakfast Bar
- Self-Cleaning Oven
- Range
- Microwave
- Freezer
- Dishwasher
- Disposal
Bedrooms and Bathrooms
- 4 Bedrooms
- Closet Cabinetry
- Walk-In Closet
- 2 Full Bathrooms
- Dual Sinks
- Soaking Tub
- Separate Shower
Laundry
- Dryer
- Washer
- Laundry Tub
Home Security
- Security Gate
- Fire and Smoke Detector
Pool
- Concrete Pool
- Heated In Ground Pool
- Heated Spa
- In Ground Spa
- Gunite Spa
Outdoor Features
- Screened Patio
Utilities
- Central Heating and Cooling System
- Underground Utilities
- High Speed Internet
- Cable TV Available
Listing and Financial Details
- Tax Lot 131
- Assessor Parcel Number 64650009882
Community Details
Overview
- Association fees include management, insurance, irrigation water, legal/accounting, ground maintenance, pest control, reserve fund, road maintenance, street lights, security
- Association Phone (888) 813-3435
- Orange Blossom Ranch Subdivision
Amenities
- Community Barbecue Grill
- Picnic Area
- Clubhouse
Recreation
- Pier or Dock
- Tennis Courts
- Community Basketball Court
- Pickleball Courts
- Community Playground
- Fitness Center
- Community Pool
- Community Spa
- Park
Security
- Gated Community
Map
Home Values in the Area
Average Home Value in this Area
Tax History
| Year | Tax Paid | Tax Assessment Tax Assessment Total Assessment is a certain percentage of the fair market value that is determined by local assessors to be the total taxable value of land and additions on the property. | Land | Improvement |
|---|---|---|---|---|
| 2025 | $6,107 | $521,929 | $103,673 | $418,256 |
| 2024 | $7,500 | $522,440 | $95,379 | $427,061 |
| 2023 | $7,500 | $577,184 | $97,574 | $479,610 |
| 2022 | $6,066 | $483,165 | $89,647 | $393,518 |
| 2021 | $5,080 | $355,129 | $56,438 | $298,691 |
| 2020 | $5,007 | $352,905 | $69,094 | $283,811 |
| 2019 | $4,883 | $342,026 | $54,728 | $287,298 |
| 2018 | $4,406 | $313,577 | $53,018 | $260,559 |
| 2017 | $4,556 | $323,086 | $53,018 | $270,068 |
| 2016 | $766 | $42,756 | $0 | $0 |
| 2015 | $54 | $4,000 | $0 | $0 |
| 2014 | $55 | $4,000 | $0 | $0 |
Property History
| Date | Event | Price | List to Sale | Price per Sq Ft | Prior Sale |
|---|---|---|---|---|---|
| 11/18/2025 11/18/25 | For Sale | $695,000 | +1.5% | $304 / Sq Ft | |
| 05/06/2022 05/06/22 | Sold | $685,000 | -4.7% | $300 / Sq Ft | View Prior Sale |
| 03/11/2022 03/11/22 | Pending | -- | -- | -- | |
| 03/04/2022 03/04/22 | For Sale | $719,000 | +22.9% | $315 / Sq Ft | |
| 07/30/2021 07/30/21 | Sold | $585,000 | +6.4% | $261 / Sq Ft | View Prior Sale |
| 07/03/2021 07/03/21 | Pending | -- | -- | -- | |
| 06/25/2021 06/25/21 | For Sale | $550,000 | +39.7% | $245 / Sq Ft | |
| 08/31/2016 08/31/16 | Sold | $393,695 | 0.0% | $175 / Sq Ft | View Prior Sale |
| 08/01/2016 08/01/16 | Pending | -- | -- | -- | |
| 07/30/2016 07/30/16 | For Sale | $393,695 | -- | $175 / Sq Ft |
Purchase History
| Date | Type | Sale Price | Title Company |
|---|---|---|---|
| Warranty Deed | -- | Advent Title Agency | |
| Warranty Deed | -- | Advent Title Agency | |
| Warranty Deed | $685,000 | New Title Company Name | |
| Warranty Deed | $585,000 | Attorney | |
| Special Warranty Deed | $393,695 | North American Title Co | |
| Deed | $393,700 | -- | |
| Deed | $2,791,800 | -- |
Mortgage History
| Date | Status | Loan Amount | Loan Type |
|---|---|---|---|
| Previous Owner | $548,000 | New Conventional | |
| Previous Owner | $386,563 | FHA |
Source: Florida Gulf Coast Multiple Listing Service
MLS Number: 225080029
APN: 64650009882
- 2258 Avocado Ln
- 2016 Vermont Ln
- 2093 Satsuma Ln
- 2079 Vermont Ln
- 2133 Fairmont Ln
- 2168 Dragonfruit Way
- 1910 Papaya Ln
- 1854 Mesa Ln
- 2029 Fairmont Ln
- 2049 Fairmont Ln
- 1657 Serena Ave
- 1954 Fresno Ave
- 1904 Sierra Ct
- 1953 Fresno Ave
- 2084 Par Dr
- 1676 Alameda Dr
- 2224 Dancy St
- 1630 Double Eagle Trail
- 637 Grand Rapids Blvd
- 2271 Grove Dr
