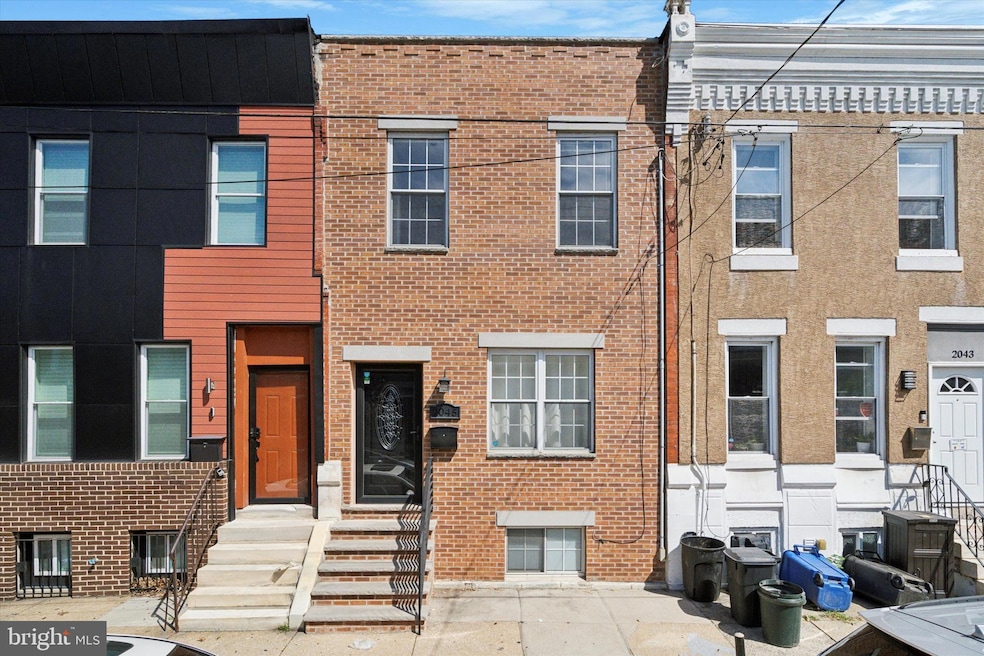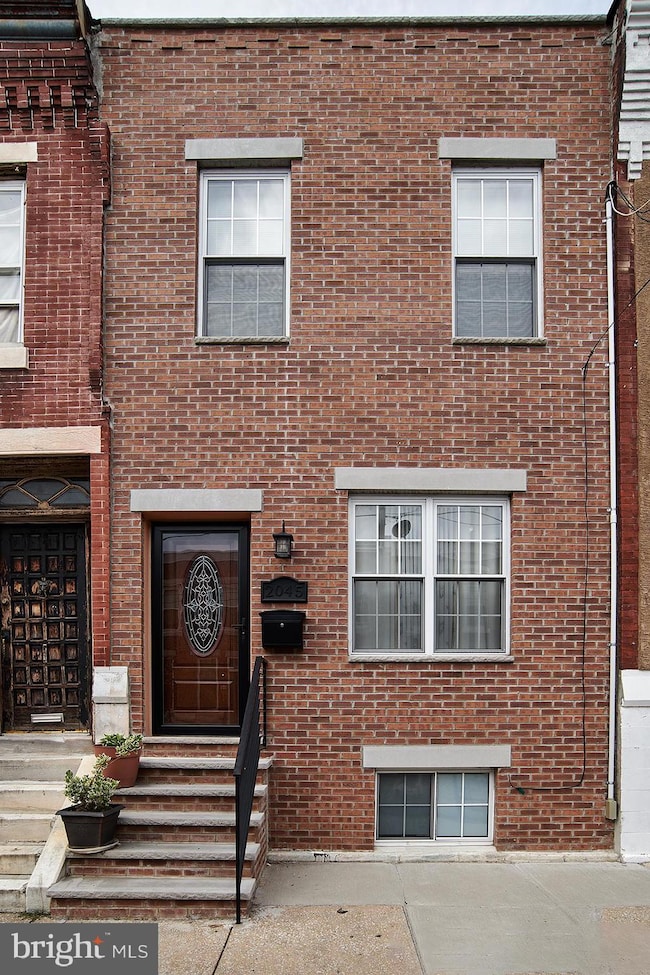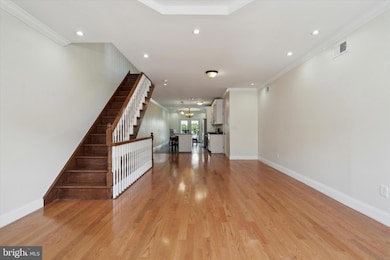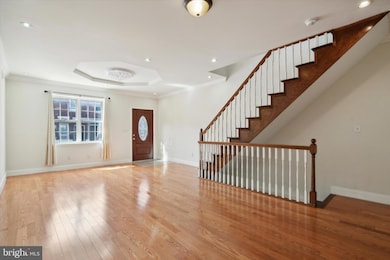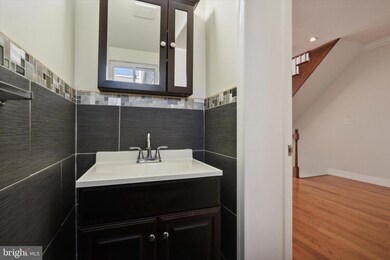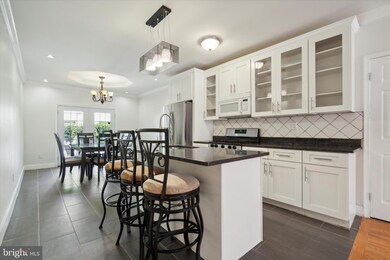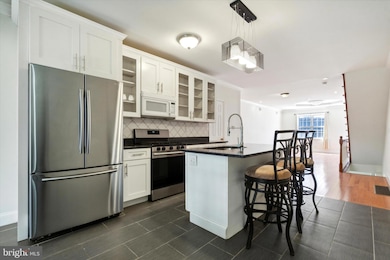2045 Morris St Philadelphia, PA 19145
Point Breeze NeighborhoodHighlights
- Straight Thru Architecture
- No HOA
- Forced Air Heating and Cooling System
- Wood Flooring
- Ceiling height of 9 feet or more
- 3-minute walk to Ralph Brooks Park
About This Home
Don’t miss the chance to call this beautifully updated home yours, located in Point Breeze—one of Philadelphia’s most rapidly growing neighborhoods. Its versatile layout makes it an ideal choice for couples, families, or friends looking to co-share. The first floor boasts bright living and dining areas, seamlessly connected by an open-concept kitchen featuring a center island, granite countertops, and stainless steel appliances. French doors open to a private outdoor space, perfect for al fresco dining and entertaining well into the autumn months. A convenient powder room completes the main level. Upstairs, the primary suite offers an en suite bathroom and a private balcony overlooking the backyard. Two additional bedrooms share a well-appointed hall bath. The finished basement includes built-in shelving and a separate laundry/storage room. Hardwood floors run through most of the home, complemented by central air for year-round comfort. Washer and dryer are included. Enjoy a walk score of 89, with local favorites like OCF Coffee House and Tuck and Barre Yoga just steps away. Center City and University City are only minutes away by bike or a short bus ride. Pets negotiable. First month’s rent, last month’s rent, and security deposit required at move-in. Available in October!
Townhouse Details
Home Type
- Townhome
Est. Annual Taxes
- $5,802
Year Built
- Built in 1920
Lot Details
- 1,076 Sq Ft Lot
- Property is in very good condition
Parking
- On-Street Parking
Home Design
- Straight Thru Architecture
- Flat Roof Shape
- Brick Exterior Construction
- Stone Foundation
Interior Spaces
- 1,618 Sq Ft Home
- Property has 3 Levels
- Ceiling height of 9 feet or more
- Basement Fills Entire Space Under The House
Flooring
- Wood
- Ceramic Tile
Bedrooms and Bathrooms
- 3 Bedrooms
Utilities
- Forced Air Heating and Cooling System
- Cooling System Utilizes Natural Gas
- Natural Gas Water Heater
- Public Septic
Listing and Financial Details
- Residential Lease
- Security Deposit $2,400
- Tenant pays for all utilities, cable TV
- The owner pays for heater maintenance contract, sewer maintenance, real estate taxes
- 12-Month Min and 24-Month Max Lease Term
- Available 10/1/25
- Assessor Parcel Number 363120600
Community Details
Overview
- No Home Owners Association
- Graduate Hospital Subdivision
Pet Policy
- Pets allowed on a case-by-case basis
Map
Source: Bright MLS
MLS Number: PAPH2527560
APN: 363120600
- 2060 Morris St
- 2011 Morris St
- 2045 Fernon St
- 2030 Watkins St
- 2035 Pierce St
- 2044 Tasker St
- 2112 Watkins St
- 2124 Fernon St
- 2117 Fernon St
- 2129 Morris St
- 1556 S Capitol St
- 2061 Tasker St
- 2130 Watkins St
- 2134 Watkins St
- 2100 Cross St
- 2140 Watkins St
- 2142 Watkins St
- 2108 Cross St
- 1615 S 22nd St
- 2819 25 Morris St
- 2052 Tasker St Unit 2
- 2034 Tasker St
- 2015 Pierce St
- 2130 Fernon St
- 1551 S Lambert St
- 1713 S 20th St Unit FIRST FLOOR
- 2135 Fernon St
- 1548 S 20th St Unit 2
- 1625 S 22nd St Unit 2
- 1709 S 22nd St Unit 1F
- 1541 S Woodstock St
- 1532 S Woodstock St
- 1601 S 22nd St Unit 2
- 1702 S 22nd St Unit 3
- 1702 S 22nd St Unit 2
- 1814 S 20th St
- 2030 Mcclellan St
- 1926 Pierce St
- 1916 Pierce St
- 1713 S 19th St Unit 1
