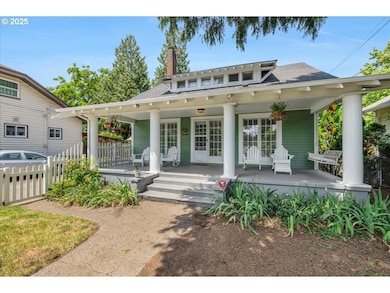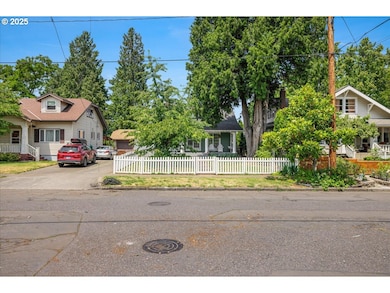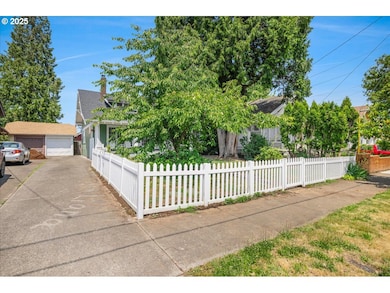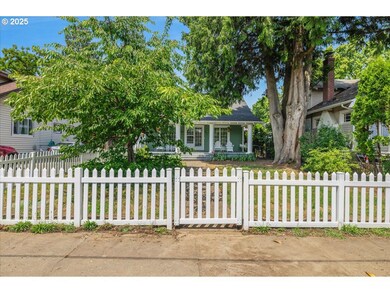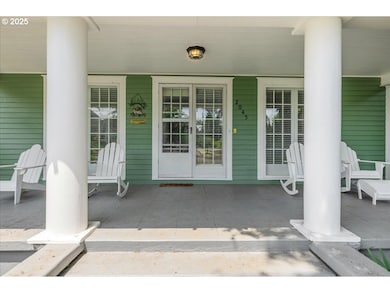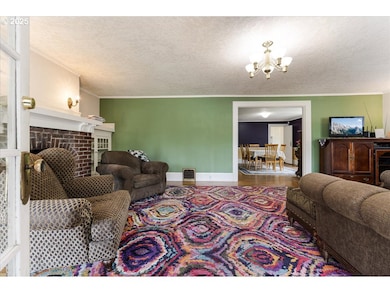2045 N Farragut St Portland, OR 97217
Kenton NeighborhoodEstimated payment $3,535/month
Highlights
- Colonial Architecture
- Territorial View
- Main Floor Primary Bedroom
- Peninsula Elementary School Rated 9+
- Wood Flooring
- Private Yard
About This Home
This spacious 1836 sq ft residence offers 4 bedrooms and 2 bathrooms along with great potential in the unfinished, 700 sf basement. This 1911 home presents an opportunity to own a piece of Portland's history in the resurgent Kenton neighborhood. Appreciate the hardwood floors, crown molding and vintage fixtures. Enjoy a cozy wood-burning fireplace in the expansive living area or host your favorite people for a wonderful meal in the large dining room. If all this space isn't enough, imagine your quiet time on the regal covered front porch that opens to the fenced front yard with mature trees, lawn and flower beds to offer beautiful sanctuary. Plumbing and electrical have been updated and exterior paint was renewed in 2024. Did we mention central AC for hot summer days, an extended driveway and one-car garage along with convenience to parks, shops and amenities? This N Portland gem is not to be missed. Schedule a showing today and make this your new home. All information deemed to be reliable, but is not guaranteed. [Home Energy Score = 3. HES Report at
Home Details
Home Type
- Single Family
Est. Annual Taxes
- $6,310
Year Built
- Built in 1911
Lot Details
- 5,227 Sq Ft Lot
- Fenced
- Level Lot
- Sprinkler System
- Landscaped with Trees
- Private Yard
Parking
- 1 Car Detached Garage
- Common or Shared Parking
- Garage Door Opener
- Driveway
Home Design
- Colonial Architecture
- Composition Roof
- Wood Siding
- Lap Siding
- Concrete Perimeter Foundation
Interior Spaces
- 2,532 Sq Ft Home
- 3-Story Property
- Crown Molding
- Ceiling Fan
- Wood Burning Fireplace
- Aluminum Window Frames
- Family Room
- Living Room
- Dining Room
- Territorial Views
- Washer and Dryer
- Unfinished Basement
Kitchen
- Eat-In Kitchen
- Free-Standing Gas Range
- Dishwasher
- Stainless Steel Appliances
Flooring
- Wood
- Tile
Bedrooms and Bathrooms
- 4 Bedrooms
- Primary Bedroom on Main
Schools
- Peninsula Elementary School
- Ockley Green Middle School
- Roosevelt High School
Utilities
- Forced Air Heating and Cooling System
- Heating System Uses Gas
- Electric Water Heater
- High Speed Internet
Additional Features
- Accessibility Features
- Green Certified Home
- Porch
Community Details
- No Home Owners Association
Listing and Financial Details
- Assessor Parcel Number R196571
Map
Home Values in the Area
Average Home Value in this Area
Tax History
| Year | Tax Paid | Tax Assessment Tax Assessment Total Assessment is a certain percentage of the fair market value that is determined by local assessors to be the total taxable value of land and additions on the property. | Land | Improvement |
|---|---|---|---|---|
| 2025 | $6,545 | $242,910 | -- | -- |
| 2024 | $6,310 | $235,840 | -- | -- |
| 2023 | $6,310 | $228,980 | $0 | $0 |
| 2022 | $5,936 | $222,320 | $0 | $0 |
| 2021 | $5,836 | $215,850 | $0 | $0 |
| 2020 | $5,354 | $209,570 | $0 | $0 |
| 2019 | $5,157 | $203,470 | $0 | $0 |
| 2018 | $5,006 | $197,550 | $0 | $0 |
| 2017 | $4,798 | $191,800 | $0 | $0 |
| 2016 | $4,391 | $186,220 | $0 | $0 |
| 2015 | $4,275 | $180,800 | $0 | $0 |
| 2014 | $4,211 | $175,540 | $0 | $0 |
Property History
| Date | Event | Price | List to Sale | Price per Sq Ft |
|---|---|---|---|---|
| 10/06/2025 10/06/25 | Pending | -- | -- | -- |
| 08/11/2025 08/11/25 | Price Changed | $575,000 | -0.9% | $227 / Sq Ft |
| 06/27/2025 06/27/25 | For Sale | $580,000 | -- | $229 / Sq Ft |
Purchase History
| Date | Type | Sale Price | Title Company |
|---|---|---|---|
| Interfamily Deed Transfer | -- | First American | |
| Warranty Deed | $209,000 | Fidelity National Title Co | |
| Warranty Deed | $142,500 | Chicago Title |
Mortgage History
| Date | Status | Loan Amount | Loan Type |
|---|---|---|---|
| Open | $220,500 | Purchase Money Mortgage | |
| Closed | $198,550 | Purchase Money Mortgage | |
| Closed | $12,250 | No Value Available |
Source: Regional Multiple Listing Service (RMLS)
MLS Number: 779918495
APN: R196571
- 7622 N Brandon Ave
- 2026 N Winchell St
- 7385 N Mobile Ave
- 7387 N Mobile Ave
- 7383 N Mobile Ave
- 7379 N Mobile Ave
- 2410 N Watts St
- 2504 N Baldwin St
- 7817 N Delaware Ave
- 2515 N Winchell St
- 7214 N Boston Ave
- 2538 N Watts St
- 2544 N Watts St
- 7154 N Concord Ave
- 1595 N Mcclellan St Unit 4
- 1593 N Mcclellan St Unit 3
- 1597 N Mcclellan St Unit 5
- 6959 N Denver Ave
- 7058 N Greenwich Ave
- 8280 N Burrage Ave

