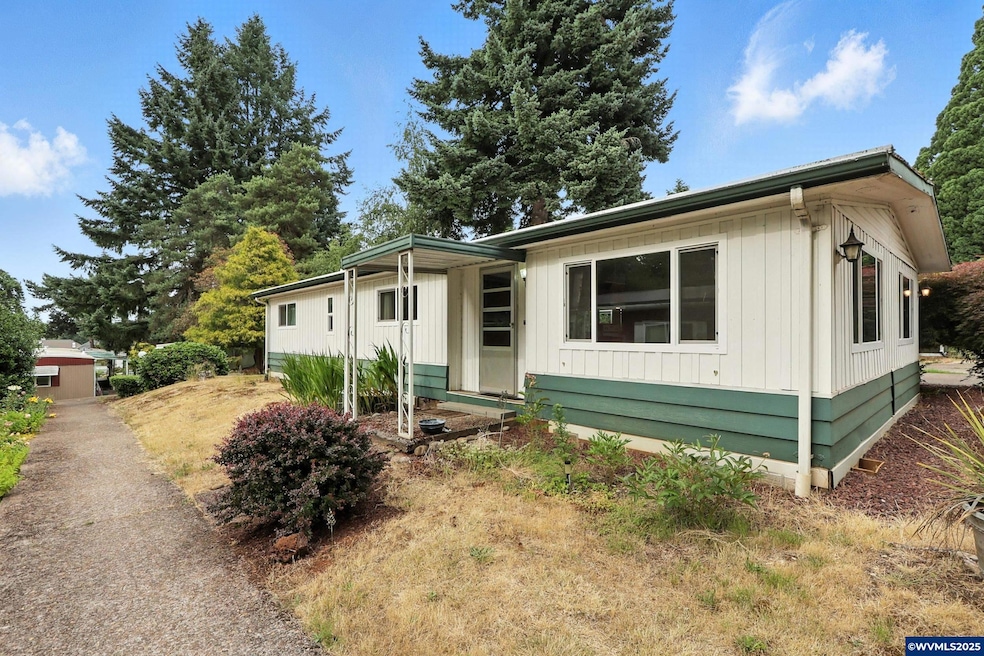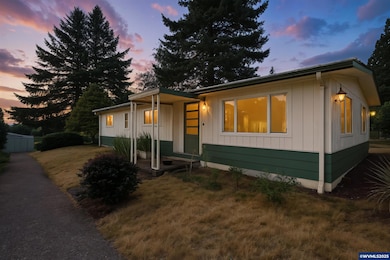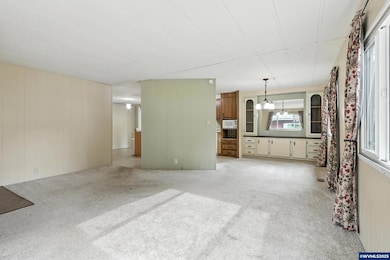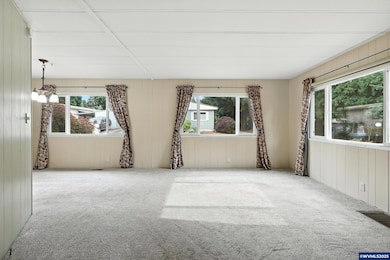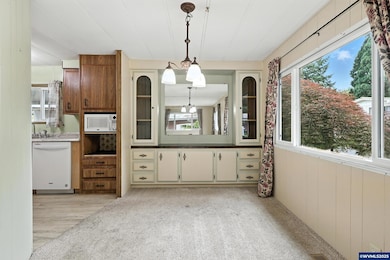2045 Nocturne Ct SE Salem, OR 97306
South Gateway NeighborhoodEstimated payment $289/month
Total Views
23,201
3
Beds
2
Baths
1,152
Sq Ft
$39
Price per Sq Ft
About This Home
Wonderful 3 bed 2 MFH home in Southbrooks 55+ community. Quiet area tucked away in South Salem with mature trees and landscaping. Home features front living room, formal dining area, breakfast nook, laundry room, 3 bedrooms and two full bathrooms. Covered carport and storage shed on site as well. Potential buyer must also submit application and pass park approval. Space rent is roughly $835.
Property Details
Home Type
- Mobile/Manufactured
Year Built
- Built in 1974
Home Design
- 1,152 Sq Ft Home
- Manufactured Home Without Land
Kitchen
- Breakfast Area or Nook
- Dishwasher
- Disposal
Bedrooms and Bathrooms
- 3 Bedrooms
- 2 Bathrooms
Parking
- 2 Car Garage
- Carport
Schools
- Battlecreek Elementary School
- Judson Middle School
- Sprague High School
Map
Create a Home Valuation Report for This Property
The Home Valuation Report is an in-depth analysis detailing your home's value as well as a comparison with similar homes in the area
Home Values in the Area
Average Home Value in this Area
Tax History
| Year | Tax Paid | Tax Assessment Tax Assessment Total Assessment is a certain percentage of the fair market value that is determined by local assessors to be the total taxable value of land and additions on the property. | Land | Improvement |
|---|---|---|---|---|
| 2025 | $693 | $36,330 | -- | -- |
| 2024 | $693 | $35,280 | -- | -- |
| 2023 | $672 | $34,260 | $0 | $0 |
| 2022 | $634 | $33,270 | $0 | $0 |
| 2021 | $616 | $32,310 | $0 | $0 |
| 2020 | $598 | $31,370 | $0 | $0 |
| 2019 | $577 | $30,460 | $0 | $0 |
| 2018 | $588 | $0 | $0 | $0 |
| 2017 | $530 | $0 | $0 | $0 |
| 2016 | $505 | $0 | $0 | $0 |
| 2015 | $509 | $0 | $0 | $0 |
| 2014 | $493 | $0 | $0 | $0 |
Source: Public Records
Property History
| Date | Event | Price | List to Sale | Price per Sq Ft | Prior Sale |
|---|---|---|---|---|---|
| 12/09/2025 12/09/25 | Price Changed | $45,000 | -22.4% | $39 / Sq Ft | |
| 11/06/2025 11/06/25 | Price Changed | $58,000 | -3.3% | $50 / Sq Ft | |
| 08/19/2025 08/19/25 | Price Changed | $60,000 | -14.3% | $52 / Sq Ft | |
| 08/06/2025 08/06/25 | Price Changed | $70,000 | -12.5% | $61 / Sq Ft | |
| 08/04/2025 08/04/25 | For Sale | $80,000 | 0.0% | $69 / Sq Ft | |
| 07/21/2025 07/21/25 | Pending | -- | -- | -- | |
| 07/02/2025 07/02/25 | For Sale | $80,000 | +167.6% | $69 / Sq Ft | |
| 01/04/2018 01/04/18 | Sold | $29,900 | 0.0% | $26 / Sq Ft | View Prior Sale |
| 12/19/2017 12/19/17 | Pending | -- | -- | -- | |
| 12/04/2017 12/04/17 | For Sale | $29,900 | 0.0% | $26 / Sq Ft | |
| 11/20/2017 11/20/17 | Pending | -- | -- | -- | |
| 11/17/2017 11/17/17 | For Sale | $29,900 | +171.8% | $26 / Sq Ft | |
| 01/13/2017 01/13/17 | Sold | $11,000 | -26.7% | $10 / Sq Ft | View Prior Sale |
| 12/23/2016 12/23/16 | Pending | -- | -- | -- | |
| 08/17/2016 08/17/16 | For Sale | $15,000 | -- | $13 / Sq Ft |
Source: Willamette Valley MLS
Source: Willamette Valley MLS
MLS Number: 830960
APN: 083W23DC04100
Nearby Homes
- 6855 20th Ave SE
- 2125 Nocturne Ct SE
- 2151 National Ct SE Unit 2157
- 2010 Nomad Ct SE
- 2157 Nomad Ct SE Unit 2163
- 2025 Navaho Ct SE
- 2040 Navaho Ct SE
- 2020 Navaho Ct SE
- 1769 Cinnamon Hill Dr SE
- 1879 Lexington Cir SE
- 6680 Continental Cir SE
- 1818 Pepper Tree Ct SE
- 7102 Cains Place SE
- 1851 Lexington Cir SE
- 7091 Watson Creek St SE
- 6660 Huntington Cir SE
- 1763 York Butte Ave SE
- 6679 Huntington Cir SE
- 1627 Watson Butte Ave SE
- 2000 Robins (#7) Ln SE Unit 7
- 2045 Robins Ln SE
- 1900 Madras St SE
- 1702 Madras St SE
- 1830 Wiltsey Rd SE
- 5861 Reed Ln SE
- 1523 Jonmart Ave SE
- 1807 Wiltsey Rd SE
- 5775 Commercial St SE
- 1501 Wiltsey Rd SE
- 6609 Devon Ave SE
- 1668 Baxter Rd SE
- 1194 Barnes Ave SE
- 1291-1299 Boone Rd SE
- 1280-1288 Royvonne Ave SE
- 860 Boone Rd SE
- 4810-4840 Sunnyside Rd SE
- 4614-4698 Sunnyside Rd SE
- 5803 Joynak St S
- 1032 Big Mountain Ave S
- 200 Boone Rd SE
Your Personal Tour Guide
Ask me questions while you tour the home.
