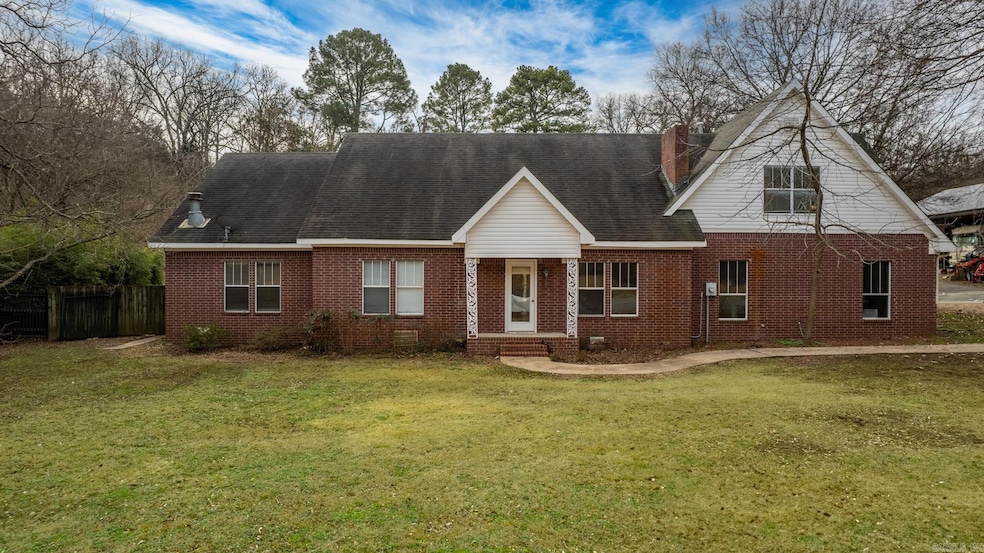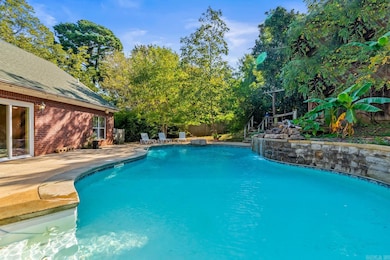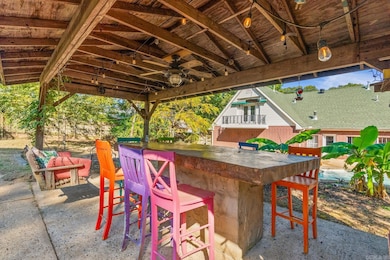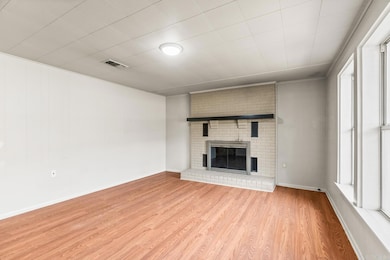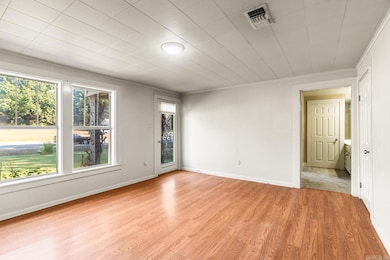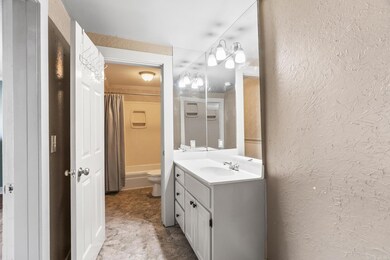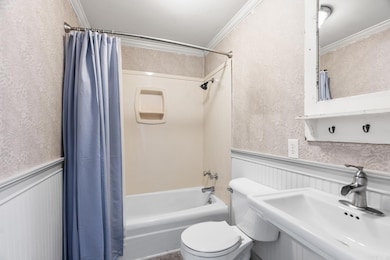
2045 Old Morrilton Hwy Conway, AR 72032
Downtown Conway NeighborhoodEstimated payment $2,115/month
Highlights
- Safe Room
- In Ground Pool
- Multiple Fireplaces
- Woodrow Cummins Elementary School Rated A-
- 0.75 Acre Lot
- Traditional Architecture
About This Home
Welcome to this stunning home situated on a spacious 0.75-acre lot, offering a perfect blend of elegance and functionality. Featuring two master suites, this residence is ideal for multi-generational living or hosting guests in comfort. The large kitchen is perfect for cooking and entertaining, while the home’s unique architectural details, like wooden beams and stained glass windows, add charm and character throughout. Step outside to your personal oasis—a saltwater pool with beautiful stone accents and a waterfall, perfect for relaxation and outdoor gatherings. The property also includes a cedar smokehouse for culinary enthusiasts and an extra-large garage with built-in storage for all your needs. Safety is a priority with the 6x6 FEMA-approved safe room, offering peace of mind. Conveniently located, this home offers both luxury and practical living in one beautiful package. Don’t miss the opportunity to make this extraordinary property your own—schedule a private tour today!
Home Details
Home Type
- Single Family
Est. Annual Taxes
- $2,018
Year Built
- Built in 1944
Lot Details
- 0.75 Acre Lot
- Level Lot
- Cleared Lot
Parking
- 2 Car Garage
Home Design
- Traditional Architecture
- Combination Foundation
- Brick Frame
- Architectural Shingle Roof
Interior Spaces
- 3,642 Sq Ft Home
- 2-Story Property
- Built-in Bookshelves
- Ceiling Fan
- Multiple Fireplaces
- Wood Burning Fireplace
- Self Contained Fireplace Unit Or Insert
- Electric Fireplace
- Family Room
- Combination Kitchen and Dining Room
- Safe Room
Kitchen
- Breakfast Bar
- Stove
- Dishwasher
Flooring
- Wood
- Carpet
- Tile
- Vinyl
Bedrooms and Bathrooms
- 5 Bedrooms
- Primary Bedroom on Main
- Walk-In Closet
- In-Law or Guest Suite
- Walk-in Shower
Laundry
- Dryer
- Washer
Outdoor Features
- In Ground Pool
- Patio
- Gazebo
- Outdoor Storage
Utilities
- Central Heating and Cooling System
- Co-Op Electric
Map
Home Values in the Area
Average Home Value in this Area
Tax History
| Year | Tax Paid | Tax Assessment Tax Assessment Total Assessment is a certain percentage of the fair market value that is determined by local assessors to be the total taxable value of land and additions on the property. | Land | Improvement |
|---|---|---|---|---|
| 2025 | $2,638 | $69,180 | $12,000 | $57,180 |
| 2024 | $2,518 | $69,180 | $12,000 | $57,180 |
| 2023 | $2,398 | $51,430 | $12,000 | $39,430 |
| 2022 | $1,919 | $51,430 | $12,000 | $39,430 |
| 2021 | $1,814 | $51,430 | $12,000 | $39,430 |
| 2020 | $1,710 | $41,210 | $9,000 | $32,210 |
| 2019 | $1,710 | $41,210 | $9,000 | $32,210 |
| 2018 | $1,735 | $41,210 | $9,000 | $32,210 |
| 2017 | $1,735 | $41,210 | $9,000 | $32,210 |
| 2016 | $1,735 | $41,210 | $9,000 | $32,210 |
| 2015 | $2,028 | $46,350 | $9,000 | $37,350 |
| 2014 | $1,678 | $46,350 | $9,000 | $37,350 |
Property History
| Date | Event | Price | List to Sale | Price per Sq Ft |
|---|---|---|---|---|
| 07/28/2025 07/28/25 | Pending | -- | -- | -- |
| 07/01/2025 07/01/25 | Price Changed | $370,000 | -4.9% | $102 / Sq Ft |
| 04/14/2025 04/14/25 | For Sale | $389,000 | -- | $107 / Sq Ft |
Purchase History
| Date | Type | Sale Price | Title Company |
|---|---|---|---|
| Deed | -- | -- | |
| Warranty Deed | -- | -- | |
| Deed | -- | -- |
About the Listing Agent

Claire was born and raised in Central Arkansas. She moved to Conway to attend UCA but never left. She loves this city and is eager to help it grow. Her love for the community and the people in it, make her an incredible asset when it comes to buying or selling your home. She will work hard to ensure your needs and interests are not only met, but exceeded.
Claire's Other Listings
Source: Cooperative Arkansas REALTORS® MLS
MLS Number: 25014392
APN: 710-08814-000
- 2450 Village Court Dr
- 2560 Jayme Cir
- 1501 Dogwood Trail
- 2540 Krystal Kreek Dr
- 2107 West St
- 2350 Krystal Kreek Dr
- Tract 4 Friendship Rd
- 3385 & 3355 Friendship Rd
- Tract 1 & 2 Friendship Rd
- Tract 2 Friendship Rd
- Tract 1 Friendship Rd
- 1909 Creekwood Dr
- 1500 Sawyer Ln
- 1400 Sawyer Ln
- 1000 Grandview Heights Dr
- 1320 Sawyer Ln
- 2103 Tyler St
- 1813 Tyler St
- 27 Brierwood Cir
- 2480 Tyler St
