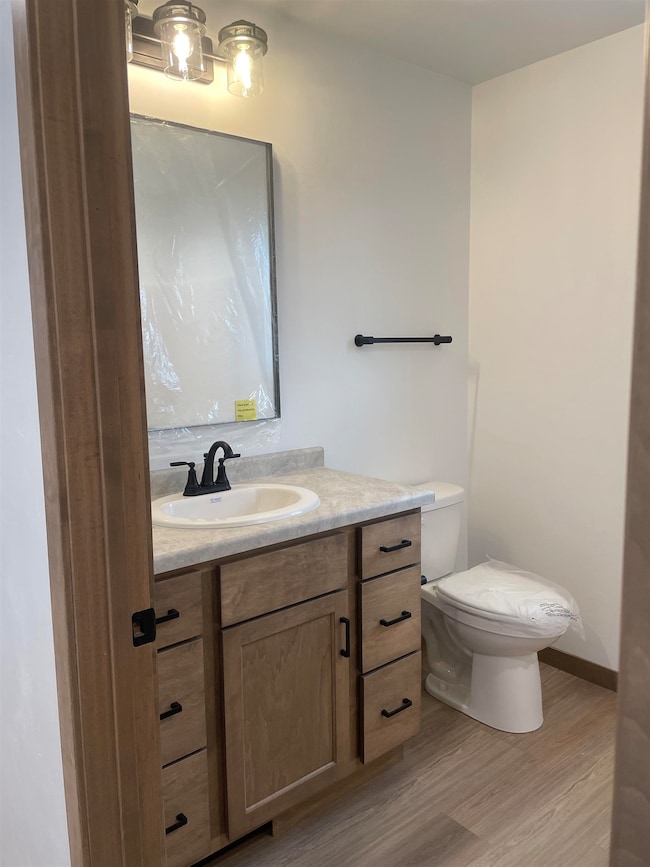2045 Red Fox Ln Kaukauna, WI 54130
Estimated payment $2,222/month
Highlights
- Vaulted Ceiling
- Mud Room
- Walk-In Closet
- River View School Rated A-
- 3 Car Attached Garage
- Forced Air Heating and Cooling System
About This Home
Step into the Cedar model, designed to elevate everyday living. A spacious 3-car garage opens into an expansive mudroom with main-floor laundry, cabinets, and storage, keeping life organized with ease. Inside, soaring vaulted ceilings highlight the open-concept living room, creating a seamless flow into the kitchen and dining area—perfect for entertaining or simply enjoying daily life—and continue outdoors through sliding patio doors to your future patio or backyard retreat. The split-bedroom layout offers comfort and privacy, with the primary suite serving as a private escape featuring a full en suite bath and walk-in closet. With its balance of style, function, and flow, the Cedar model is ready to welcome you home.
Listing Agent
Keller Williams Fox Cities Brokerage Phone: 920-944-9994 License #94-80083 Listed on: 11/07/2025

Home Details
Home Type
- Single Family
Year Built
- Built in 2025 | Under Construction
Lot Details
- 0.27 Acre Lot
Home Design
- Poured Concrete
- Vinyl Siding
- Radon Mitigation System
Interior Spaces
- 1,381 Sq Ft Home
- 1-Story Property
- Vaulted Ceiling
- Mud Room
- Basement Fills Entire Space Under The House
Bedrooms and Bathrooms
- 3 Bedrooms
- Walk-In Closet
- 2 Full Bathrooms
Parking
- 3 Car Attached Garage
- Driveway
Utilities
- Forced Air Heating and Cooling System
- Heating System Uses Natural Gas
Community Details
- Built by VW Homes LLC
Map
Home Values in the Area
Average Home Value in this Area
Property History
| Date | Event | Price | List to Sale | Price per Sq Ft |
|---|---|---|---|---|
| 11/07/2025 11/07/25 | For Sale | $354,900 | -- | $257 / Sq Ft |
Source: REALTORS® Association of Northeast Wisconsin
MLS Number: 50317946
- 2027 Red Fox Ln
- 2021 Red Fox Ln
- 2051 Red Fox Ln
- 2031 Red Fox Ln
- 2017 Red Fox Ln
- 2050 White Dove Ln
- 2030 Red Fox Ln
- 2034 Red Fox Ln
- 2071 White Dove Ln
- 2014 White Dove Ln
- 2041 Bear Paw Trail
- 2010 White Dove Ln
- 2040 White Dove Ln
- 2018 White Dove Ln
- 2060 Bear Paw Trail
- 2070 Bear Paw Trail
- 3351 Gray Squirrel Ln
- 2081 Antelope Trail
- 1900 White Wolf Ln
- 3016 White Birch St
- 624 Frances St
- 453 Tarragon Dr
- 705 Saunders Rd
- 2801 Garners Creek Ct
- 300 Bicentennial Ct
- W2234 Gentry Dr
- N208 State Park Rd Unit N208
- 2105 E Wisconsin Ave
- 909 Joyce St
- 131 Lamplighter Dr
- 111-127 Lamp Lighter Dr
- N420 Kilsdonk Ct
- W2624 Barney Ct
- W2736 Brookhaven Dr Unit W2736
- 1100 Evergreen Dr
- 521 E 2nd St
- 1650-1700 Kelly Rd
- W5919 County Hwy Kk Unit ID1061633P
- 322 E 2nd St
- 333 White Cedar Pkwy






