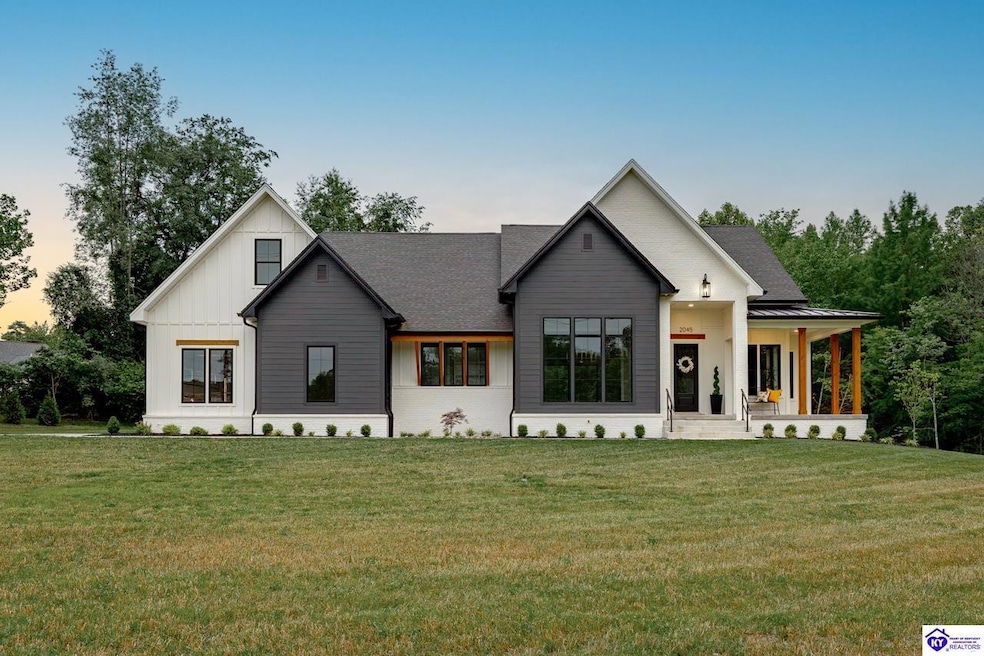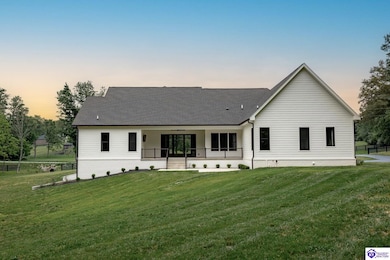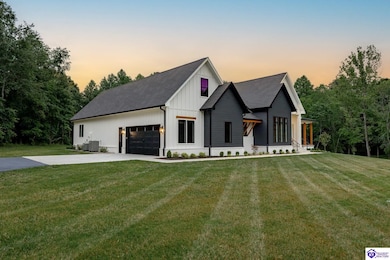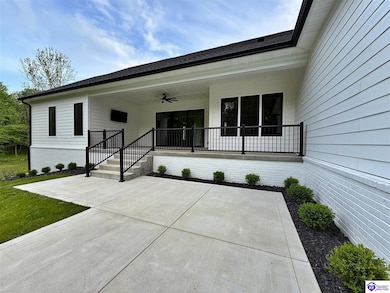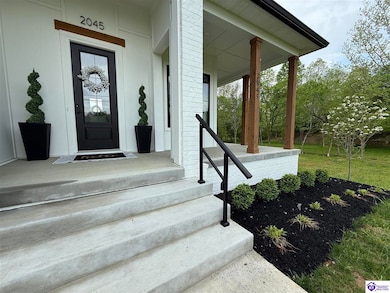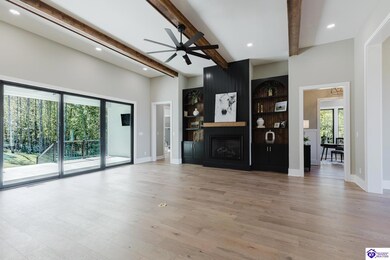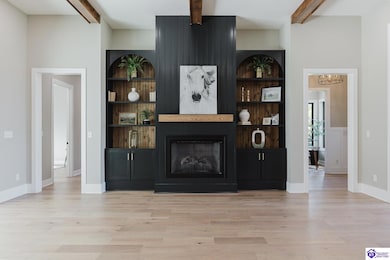2045 W Rhudes Creek Rd Elizabethtown, KY 42701
Estimated payment $6,393/month
Highlights
- New Construction
- 5.44 Acre Lot
- Ranch Style House
- Central Hardin High School Rated 9+
- Vaulted Ceiling
- Wood Flooring
About This Home
Experience refined country living at its best in this extraordinary custom home, designed and built by an award-winning builder. Perfectly tucked away on more than five secluded acres with a private creek, this property offers a rare combination of privacy, craftsmanship, and natural beauty. The stately exterior sets the tone for what awaits inside. Wide-plank engineered hardwood floors, rich wood beam ceilings, and custom finishes fill each room with warmth and character. The gourmet kitchen is the centerpiece of the home, showcasing quartz countertops, custom cabinetry with glass-front uppers, under-cabinet lighting, and gold fixtures. A hidden butler’s pantry and built-in coffee bar add both beauty and function. The sunlit breakfast room provides serene views of the landscape, while a custom office with built-in shelving offers the perfect workspace. With five bedrooms, four full baths, and a beautifully designed powder room, the layout blends luxury and comfort seamlessly. The fully finished walkout basement is ideal for entertaining, featuring a sleek kitchenette with black cabinetry, granite countertops, and dramatic shelving, along with a guest suite, full bath, and flexible living area. From peaceful mornings by the creek to evenings in the soft glow of this home’s light-filled spaces, every detail reflects quality, elegance, and thoughtful design. Discover a place where modern sophistication meets timeless tranquility.
Home Details
Home Type
- Single Family
Est. Annual Taxes
- $1,141
Year Built
- Built in 2025 | New Construction
Lot Details
- 5.44 Acre Lot
- Landscaped with Trees
Parking
- 2 Car Attached Garage
- Side Facing Garage
Home Design
- Ranch Style House
- Brick Exterior Construction
- Poured Concrete
- Shingle Roof
- Cement Siding
- Vinyl Construction Material
Interior Spaces
- Wet Bar
- Shelving
- Tray Ceiling
- Vaulted Ceiling
- Ceiling Fan
- Family Room
- Formal Dining Room
- Home Office
- Bonus Room
- Laundry Room
Kitchen
- Breakfast Area or Nook
- Eat-In Kitchen
- Oven or Range
- Gas Range
- Microwave
- Dishwasher
Flooring
- Wood
- Tile
Bedrooms and Bathrooms
- 5 Bedrooms
- Split Bedroom Floorplan
- Loft Bedroom
- Walk-In Closet
- Bathroom on Main Level
- Double Vanity
- Secondary bathroom tub or shower combo
- Bathtub
- Separate Shower
Finished Basement
- Walk-Out Basement
- Basement Fills Entire Space Under The House
- Interior Basement Entry
Outdoor Features
- Covered Patio or Porch
- Exterior Lighting
Location
- Outside City Limits
Utilities
- Central Air
- Heat Pump System
- Electric Water Heater
- Septic System
Listing and Financial Details
- Assessor Parcel Number 205-00-00-009.15
Map
Home Values in the Area
Average Home Value in this Area
Tax History
| Year | Tax Paid | Tax Assessment Tax Assessment Total Assessment is a certain percentage of the fair market value that is determined by local assessors to be the total taxable value of land and additions on the property. | Land | Improvement |
|---|---|---|---|---|
| 2024 | $1,141 | $115,000 | $115,000 | $0 |
| 2023 | $461 | $50,000 | $50,000 | $0 |
| 2022 | $492 | $50,000 | $50,000 | $0 |
| 2021 | $466 | $50,000 | $50,000 | $0 |
| 2020 | $391 | $41,700 | $41,700 | $0 |
Property History
| Date | Event | Price | List to Sale | Price per Sq Ft |
|---|---|---|---|---|
| 10/15/2025 10/15/25 | For Sale | $1,195,000 | -- | $217 / Sq Ft |
Purchase History
| Date | Type | Sale Price | Title Company |
|---|---|---|---|
| Deed | $115,000 | -- | |
| Deed | $50,000 | None Available |
Mortgage History
| Date | Status | Loan Amount | Loan Type |
|---|---|---|---|
| Closed | $115,767 | Credit Line Revolving |
Source: Heart of Kentucky Association of REALTORS®
MLS Number: HK25004410
APN: 205-00-00-009.15
- Lot 9 Still Meadow Ct
- 56 Still Meadow Ct
- 176 Graceland Trail
- 50 Beckley Woods Dr
- 90 Chancellor Ct
- 45 Crosslin Ct
- 621 Mud Splash Rd
- 339 Beasley Blvd
- 3345 New Glendale Rd
- 224 Mud Splash Rd
- Lot 1D Mud Splash Rd
- 5940 New Glendale Rd
- 323 Oxmoor Dr
- 5343 S Dixie Hwy
- 20 Oxmoor Dr
- 482 Oxmoor Dr
- 3920 S Dixie Hwy
- 5526 S Dixie Hwy
- 3785 S Dixie Hwy
- Lot 1 New Glendale Rd
- 324 Graceland Trail
- 295 Palmetto Loop
- 254 Palmetto Loop
- 212 Greenleaf Dr
- 307 Ivy Pointe Dr
- 119 Gaither Station Rd
- 1101 Nicholas St
- 113 College Street Rd Unit C
- 122 W Donna Reed Blvd
- 307 N Black Branch Rd
- 513 Vista Dr
- 628 Mary Knoll Dr
- 593 Charlemagne Blvd
- 208 N Mulberry St Unit 2
- 203 W Warfield St
- 606 Cherrywood Dr
- 65 Thurman St
- 414 Churchill Ct
- 514 Henry St
- 638 Westport Rd
