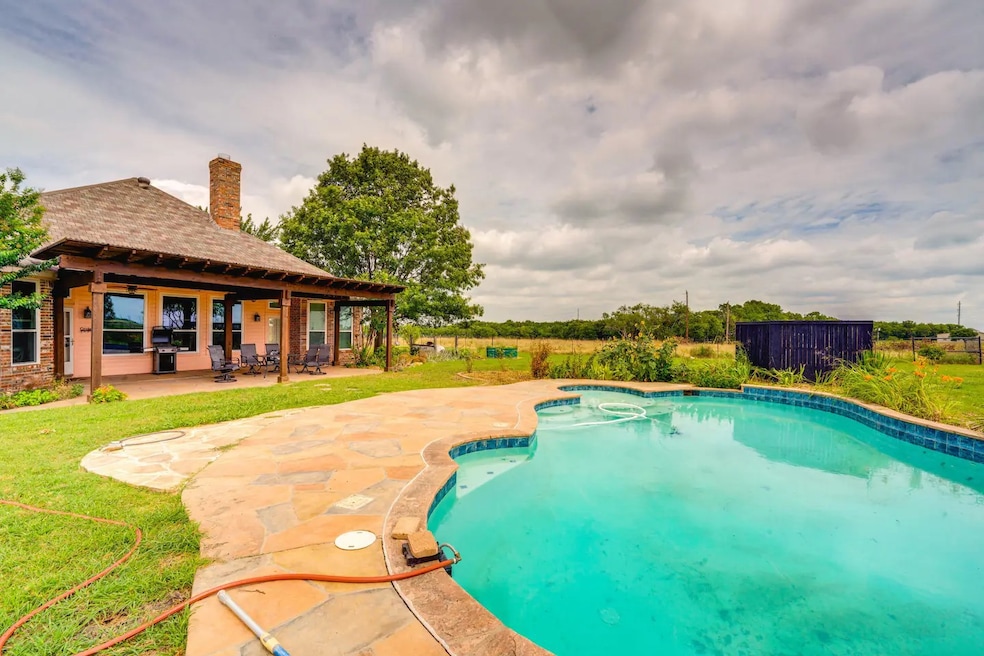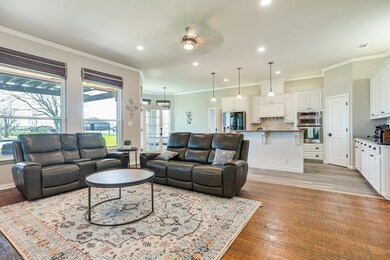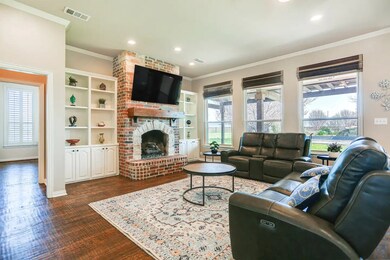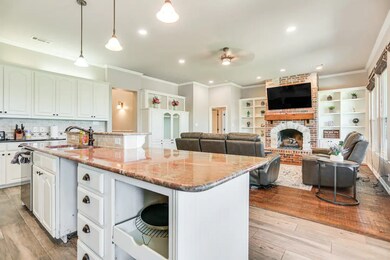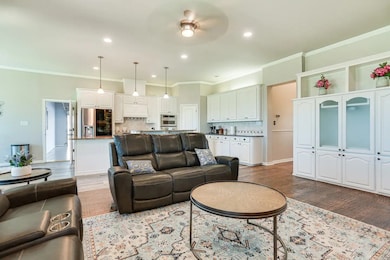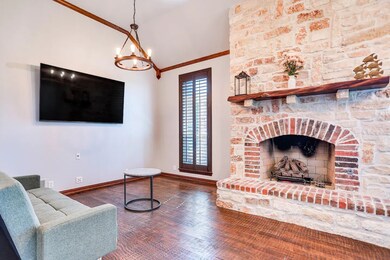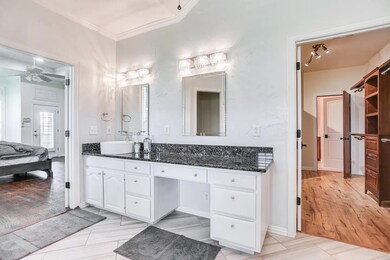2045 Weston Rd Celina, TX 75009
Highlights
- In Ground Pool
- RV Hookup
- Open Floorplan
- Scott Morgan Johnson Middle School Rated A-
- 10.05 Acre Lot
- Farmhouse Style Home
About This Home
Charming 5-Bedroom Ranch House with Swimming Pool and Barn on a Sprawling 10-Acre Property – Fully Furnished (Optional) Escape to the tranquility of country living with this beautifully maintained 5-Bedroom, 4.5-Bathroom ranch house, fully equipped kitchen nestled on a picturesque 10-acre property. Perfect for families, remote workers, or anyone seeking a peaceful retreat, this fully furnished home offers both comfort and convenience. Spacious Living: With five generously sized Bedrooms(Bedrooms 4 and 5 are located in the detached guest house privately), this home provides ample space for everyone With 6 Horse stall on the property offers endless possibilities along with Horse training ring, there is a stage to conduct outdoor gatherings or private events
Vineyard :It’s not just a dream—this house includes its own vineyard maintains at residents expense
Expansive Outdoors: Enjoy 10 acres of private land which includes a large porch, fire pit, putting green to play Golf, ideal for morning coffee or evening relaxation. Close to the new outer loop off Hwy 75
Listing Agent
Rao Kukkadapu
Real Property Management Icon License #0814211 Listed on: 11/17/2025
Home Details
Home Type
- Single Family
Est. Annual Taxes
- $9,349
Year Built
- Built in 1999
Lot Details
- 10.05 Acre Lot
- Gated Home
- Wire Fence
Parking
- 2 Car Attached Garage
- 1 Carport Space
- Driveway
- RV Hookup
Home Design
- Farmhouse Style Home
- Slab Foundation
- Shingle Roof
- Composition Roof
Interior Spaces
- 2,490 Sq Ft Home
- 1-Story Property
- Open Floorplan
- Wired For Sound
- Decorative Lighting
- Bay Window
- Living Room with Fireplace
Kitchen
- Eat-In Kitchen
- Electric Oven
- Indoor Grill
- Microwave
- Dishwasher
- Kitchen Island
- Granite Countertops
Bedrooms and Bathrooms
- 3 Bedrooms
Laundry
- Laundry in Utility Room
- Dryer
- Washer
Home Security
- Smart Home
- Carbon Monoxide Detectors
- Fire and Smoke Detector
Pool
- In Ground Pool
- Pool Water Feature
Outdoor Features
- Covered Patio or Porch
- Fire Pit
- Exterior Lighting
- Outdoor Grill
- Rain Gutters
- Rain Barrels or Cisterns
Schools
- Caldwell Elementary School
- Mckinney North High School
Farming
- Agricultural
- Pasture
Utilities
- Central Heating and Cooling System
- Cooling System Mounted In Outer Wall Opening
- Propane
- Aerobic Septic System
- High Speed Internet
Listing and Financial Details
- Residential Lease
- Property Available on 8/20/24
- Tenant pays for all utilities, cable TV, electricity, exterior maintenance, gas, grounds care, insurance, pest control, pool maintenance, sewer, trash collection, water
- 12 Month Lease Term
- Assessor Parcel Number R626500005001
Community Details
Overview
- Jonas Dawson Surv Abs #265 Subdivision
Pet Policy
- Pet Deposit $500
- Dogs and Cats Allowed
Map
Source: North Texas Real Estate Information Systems (NTREIS)
MLS Number: 21114724
APN: R-6265-000-0500-1
- 103 Adams Ct
- 108 Eisenhower Ct
- 121 Buchanan Ct
- 96 Eisenhower Ct
- 0000 Weston Rd
- 548 Chianti Dr
- 2500 Weston Rd
- 108 Garfield Ct
- 1621 Barnwood Rd
- 1621 Barnwood Trace
- 135 Garfield Ct
- 1713 Barnwood Rd
- 1725 Barnwood Rd
- 1605 Barnwood Rd
- 1528 Orsino Dr
- 441 Hoot Owl Hill
- 564 Chianti Dr
- 416 Boot Strap Place
- 513 Hoot Owl Hill
- 608 Rain Barrel Place
- 103 Adams Ct
- 1733 Barnwood Trace
- 701 Rain Barrel Place
- 612 Conestoga Pass
- 725 Rain Barrel Place
- 716 Fencerow Trail
- 733 Fencerow Trail
- 629 Verona Dr
- 604 Verona Dr
- 1505 Bourland Bend
- 6868 County Road 281
- 6862 County Road 281
- 9216 Grackle Place
- 9012 Red Fox Trail
- 9121 Flowering Dogwood Ln
- 9000 Red Fox Trail
- 8500 Gray Squirrel Ln
- 3108 Pecan Cir
- 8608 Whistling Duck Dr
- 3313 Kiskadee Ct
