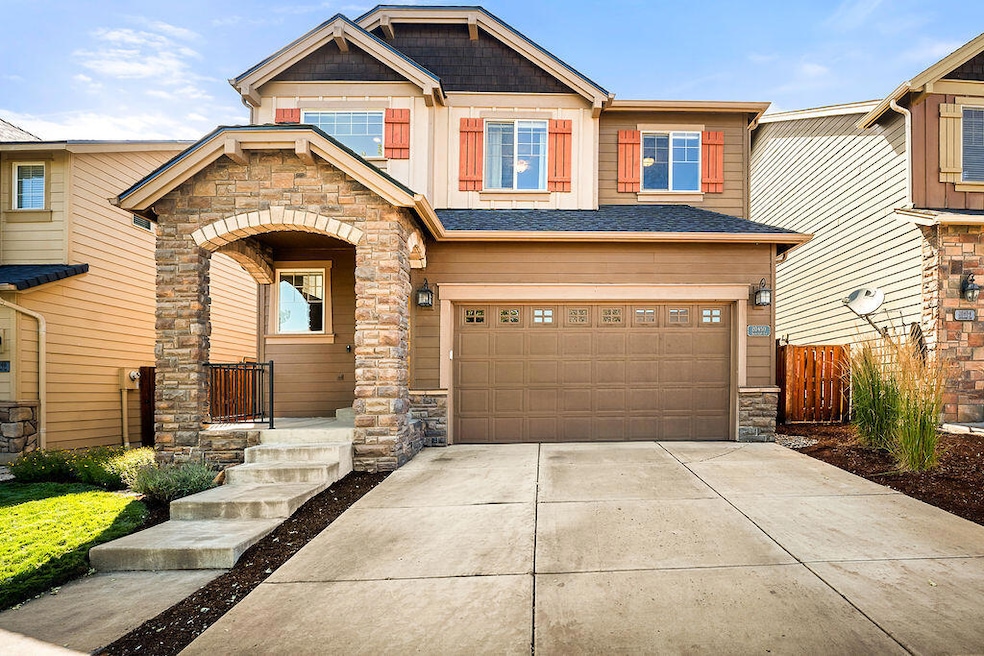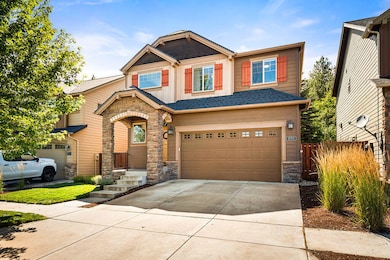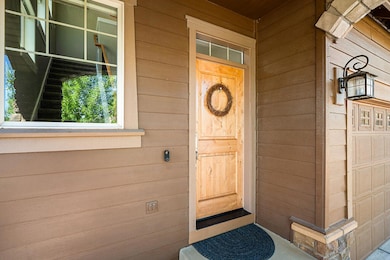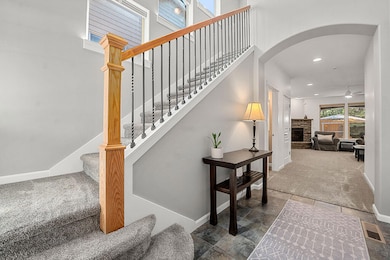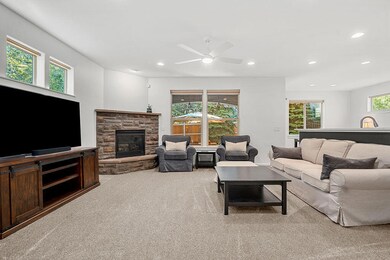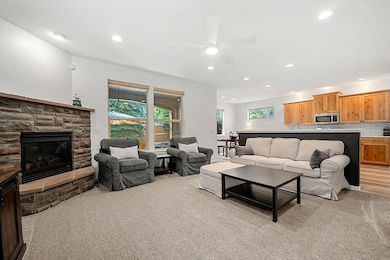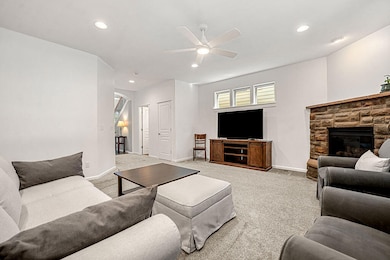20450 Jacklight Ln Bend, OR 97702
Old Farm District NeighborhoodEstimated payment $3,814/month
Highlights
- Open Floorplan
- Home Energy Score
- Stone Countertops
- Craftsman Architecture
- Park or Greenbelt View
- 2-minute walk to Sun Meadow Park
About This Home
This beautifully updated 2,085 sq ft home, located in one of Bend's most desirable neighborhoods, Sun Meadow, offers 4 bedrooms and 2.5 baths on a 3,920 sq ft lot. Fresh interior paint and new carpet throughout create a bright and inviting atmosphere. The kitchen features new quartz countertops, eating bar, stainless steel appliances, ample cabinetry, and walk-in pantry all with new laminate floors extending into the dining area. Upstairs, the spacious primary suite includes an en-suite bath, and walk-in closet, while three additional bedrooms provide plenty of space. The fully fenced private yard with a covered patio is perfect for outdoor relaxation. A new roof installed in 2023 adds peace of mind. Just steps from Sun Meadow Park and within walking distance to local schools, this home also offers access to a community pool and playground. With its ideal location and modern upgrades, this home is a must-see!
Home Details
Home Type
- Single Family
Est. Annual Taxes
- $4,355
Year Built
- Built in 2006
Lot Details
- 3,920 Sq Ft Lot
- Fenced
- Landscaped
- Front and Back Yard Sprinklers
- Sprinklers on Timer
- Property is zoned RS, RS
HOA Fees
- $72 Monthly HOA Fees
Parking
- 2 Car Attached Garage
- Garage Door Opener
- Driveway
Home Design
- Craftsman Architecture
- Stem Wall Foundation
- Frame Construction
- Asphalt Roof
Interior Spaces
- 2,085 Sq Ft Home
- 2-Story Property
- Open Floorplan
- Ceiling Fan
- Gas Fireplace
- Vinyl Clad Windows
- Living Room with Fireplace
- Dining Room
- Park or Greenbelt Views
Kitchen
- Breakfast Bar
- Walk-In Pantry
- Oven
- Range with Range Hood
- Microwave
- Dishwasher
- Stone Countertops
- Disposal
Flooring
- Carpet
- Laminate
- Tile
- Vinyl
Bedrooms and Bathrooms
- 4 Bedrooms
- Walk-In Closet
- Double Vanity
- Bathtub with Shower
Laundry
- Laundry Room
- Dryer
- Washer
Home Security
- Security System Owned
- Carbon Monoxide Detectors
- Fire and Smoke Detector
Schools
- R E Jewell Elementary School
- High Desert Middle School
- Caldera High School
Utilities
- Forced Air Heating and Cooling System
- Heating System Uses Natural Gas
- Natural Gas Connected
- Water Heater
- Cable TV Available
Additional Features
- Home Energy Score
- Covered Patio or Porch
Listing and Financial Details
- Exclusions: see private remarks
- Tax Lot 102
- Assessor Parcel Number 247539
Community Details
Overview
- Built by Pahlisch Homes
- Sun Meadow Subdivision
Recreation
- Community Pool
- Park
Map
Home Values in the Area
Average Home Value in this Area
Tax History
| Year | Tax Paid | Tax Assessment Tax Assessment Total Assessment is a certain percentage of the fair market value that is determined by local assessors to be the total taxable value of land and additions on the property. | Land | Improvement |
|---|---|---|---|---|
| 2025 | $4,527 | $267,910 | -- | -- |
| 2024 | $4,355 | $260,110 | -- | -- |
| 2023 | $4,037 | $252,540 | $0 | $0 |
| 2022 | $3,767 | $238,050 | $0 | $0 |
| 2021 | $3,772 | $231,120 | $0 | $0 |
| 2020 | $3,579 | $231,120 | $0 | $0 |
| 2019 | $3,479 | $224,390 | $0 | $0 |
| 2018 | $3,381 | $217,860 | $0 | $0 |
| 2017 | $3,282 | $211,520 | $0 | $0 |
| 2016 | $3,130 | $205,360 | $0 | $0 |
| 2015 | $3,043 | $199,380 | $0 | $0 |
| 2014 | $2,954 | $193,580 | $0 | $0 |
Property History
| Date | Event | Price | List to Sale | Price per Sq Ft |
|---|---|---|---|---|
| 10/31/2025 10/31/25 | Pending | -- | -- | -- |
| 09/17/2025 09/17/25 | Price Changed | $639,900 | -3.0% | $307 / Sq Ft |
| 09/05/2025 09/05/25 | Price Changed | $659,900 | -4.3% | $316 / Sq Ft |
| 08/08/2025 08/08/25 | For Sale | $689,900 | -- | $331 / Sq Ft |
Purchase History
| Date | Type | Sale Price | Title Company |
|---|---|---|---|
| Special Warranty Deed | $205,000 | Service Link | |
| Trustee Deed | $188,209 | Amerititle | |
| Warranty Deed | $355,846 | Amerititle | |
| Warranty Deed | $80,000 | Amerititle |
Mortgage History
| Date | Status | Loan Amount | Loan Type |
|---|---|---|---|
| Open | $202,276 | FHA | |
| Previous Owner | $53,350 | Credit Line Revolving | |
| Previous Owner | $284,500 | Fannie Mae Freddie Mac |
Source: Oregon Datashare
MLS Number: 220207307
APN: 247539
- 61147 Splendor Ln
- 61151 Splendor Ln
- 61159 Splendor Ln
- 61160 Splendor Ln
- 61172 Splendor Ln
- 61194 SE Berkshire Way Unit Lot 135
- 61178 SE Berkshire Way Unit Lot 110
- 61174 SE Berkshire Way Unit Lot 109
- 20619 SE Boer Place SE Unit Lot 131
- 20607 SE Boer Place SE
- 61217 SE Wagyu Dr Unit 151
- 61221 SE Wagyu Dr Unit Lot 152
- 61168 SE Wagyu Dr Unit Lot 120
- The Jackson Plan at Countryside
- The Cascade Plan at Countryside
- Hawthorne Plan at Monrovia
- Pacific Plan at Monrovia
- Ballard Plan at Monrovia
- Porter Plan at Monrovia
- 20580 Klahani Dr
