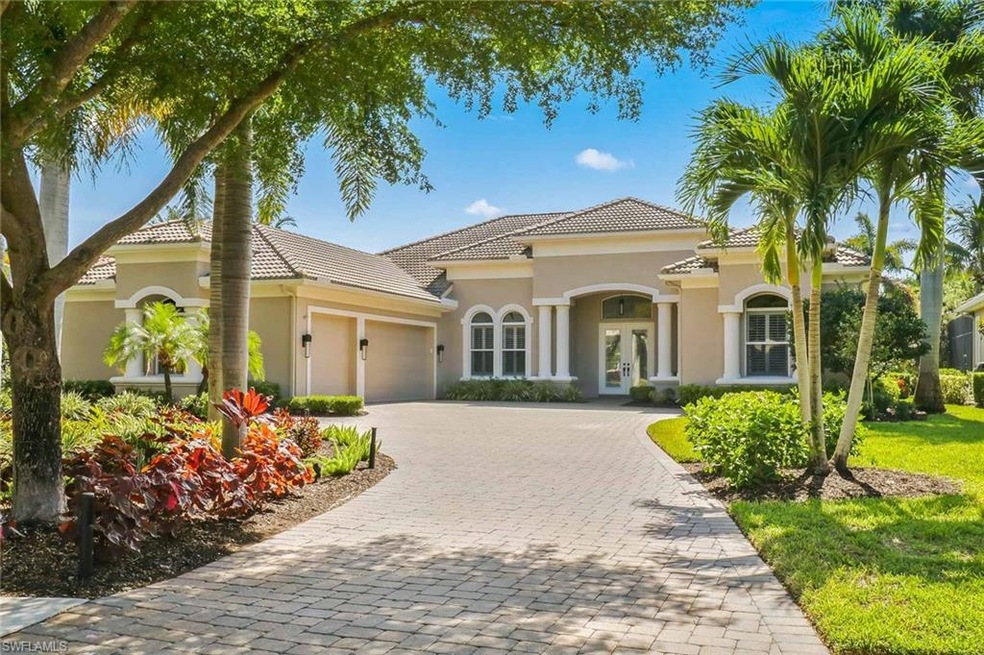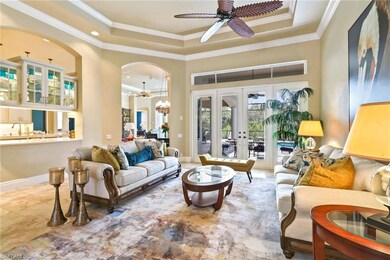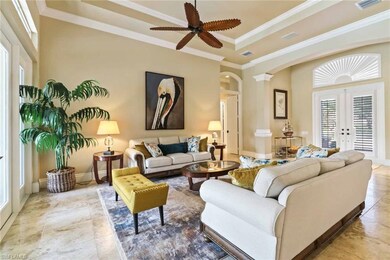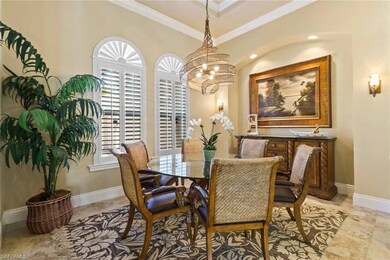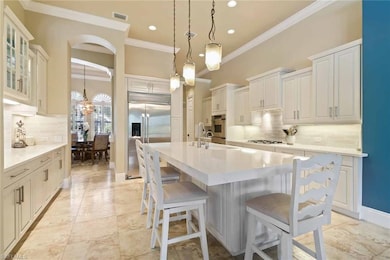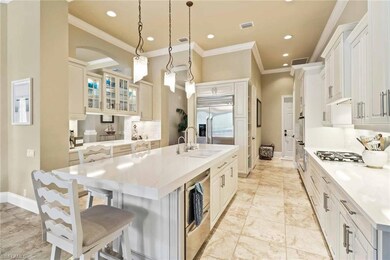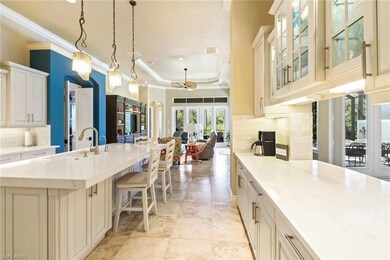
20451 Chapel Trace Estero, FL 33928
Pelican Sound NeighborhoodHighlights
- Community Beach Access
- Community Boat Slip
- Private Beach
- Pinewoods Elementary School Rated A-
- Golf Course Community
- Boat Ramp
About This Home
As of July 2025Incredible opportunity to own this meticulously kept and completely TURNKEY move-in-ready Arthur Rutenberg custom estate home. Upon entering the elegant double glass front doors, you are greeted with soaring tray ceilings coupled with double tiered crown molding and stunning Eastern preserve views. Loaded with spectacular upgrades and features, this home includes an over-sized circular driveway with a side-load three car garage, impact glass doors and windows, crown molding throughout, a whole house generator, outdoor fireplace, elegant renovated chef's kitchen with natural gas, 20 inch neutral tile, and an exceptional custom garage with storage racks, built-in cabinets and epoxy coated flooring. The community of West Bay is ideally located West of 41 and surrounded by numerous dining, shopping, and entertainment options. West Bay offers something for everyone and every lifestyle including a private beach club with full service restaurant, championship golf, resort style pool, active tennis and pickleball programs, state of the art fitness facilities and delicious dining. Do not miss your chance to view this beautiful home immersed in an incredible lifestyle.
Last Agent to Sell the Property
William Raveis Real Estate License #NAPLES-249522806 Listed on: 05/30/2021

Co-Listed By
Sue Weber
INACTIVE AGENT ACCT License #NAPLES-249523681
Home Details
Home Type
- Single Family
Est. Annual Taxes
- $8,426
Year Built
- Built in 2006
Lot Details
- 0.47 Acre Lot
- Lot Dimensions: 86
- Private Beach
- East Facing Home
- Privacy Fence
- Sprinkler System
- Property is zoned RPD
HOA Fees
- $500 Monthly HOA Fees
Parking
- 3 Car Attached Garage
- Automatic Garage Door Opener
- Deeded Parking
Home Design
- Concrete Block With Brick
- Stucco
- Tile
Interior Spaces
- 3,252 Sq Ft Home
- 1-Story Property
- Central Vacuum
- Furnished
- Furnished or left unfurnished upon request
- Tray Ceiling
- Vaulted Ceiling
- Ceiling Fan
- Single Hung Windows
- Sliding Windows
- French Doors
- Great Room
- Formal Dining Room
- Home Office
- Screened Porch
- Views of Preserve
Kitchen
- Eat-In Kitchen
- Breakfast Bar
- Double Oven
- Microwave
- Ice Maker
- Dishwasher
- Disposal
- Reverse Osmosis System
Flooring
- Carpet
- Tile
Bedrooms and Bathrooms
- 3 Bedrooms
- Split Bedroom Floorplan
- Walk-In Closet
- 3 Full Bathrooms
- Dual Sinks
- Bathtub With Separate Shower Stall
Laundry
- Laundry Room
- Dryer
- Laundry Tub
Home Security
- Home Security System
- High Impact Windows
- High Impact Door
- Fire and Smoke Detector
Eco-Friendly Details
- Solar Power System
Pool
- In Ground Pool
- In Ground Spa
Outdoor Features
- Boat Ramp
- Patio
- Outdoor Gas Grill
Utilities
- Central Heating and Cooling System
- Underground Utilities
- Power Generator
- Cable TV Available
Listing and Financial Details
- Assessor Parcel Number 32-46-25-E4-0700C.0040
- Tax Block C
Community Details
Overview
- $983 Additional Association Fee
- $1,350 Secondary HOA Transfer Fee
- Private Membership Available
Amenities
- Community Barbecue Grill
- Restaurant
- Clubhouse
Recreation
- Community Boat Slip
- Fishing Pier
- RV or Boat Storage in Community
- Community Beach Access
- Private Beach Pavilion
- Golf Course Community
- Beach Club Membership Available
- Tennis Courts
- Pickleball Courts
- Community Playground
- Exercise Course
- Community Pool or Spa Combo
- Putting Green
- Park
- Dog Park
- Bike Trail
Ownership History
Purchase Details
Home Financials for this Owner
Home Financials are based on the most recent Mortgage that was taken out on this home.Purchase Details
Home Financials for this Owner
Home Financials are based on the most recent Mortgage that was taken out on this home.Purchase Details
Similar Homes in Estero, FL
Home Values in the Area
Average Home Value in this Area
Purchase History
| Date | Type | Sale Price | Title Company |
|---|---|---|---|
| Warranty Deed | $1,562,000 | Attorney | |
| Warranty Deed | $975,000 | Attorney | |
| Special Warranty Deed | $165,000 | -- |
Mortgage History
| Date | Status | Loan Amount | Loan Type |
|---|---|---|---|
| Open | $1,176,000 | New Conventional |
Property History
| Date | Event | Price | Change | Sq Ft Price |
|---|---|---|---|---|
| 07/31/2025 07/31/25 | Sold | $2,080,000 | -9.4% | $640 / Sq Ft |
| 04/21/2025 04/21/25 | Pending | -- | -- | -- |
| 03/28/2025 03/28/25 | For Sale | $2,295,000 | +46.9% | $706 / Sq Ft |
| 07/12/2021 07/12/21 | Sold | $1,562,000 | +4.5% | $480 / Sq Ft |
| 06/02/2021 06/02/21 | Pending | -- | -- | -- |
| 05/30/2021 05/30/21 | For Sale | $1,495,000 | +53.3% | $460 / Sq Ft |
| 03/02/2020 03/02/20 | Sold | $975,000 | -2.4% | $300 / Sq Ft |
| 02/09/2020 02/09/20 | Pending | -- | -- | -- |
| 01/23/2020 01/23/20 | Price Changed | $999,000 | -11.2% | $307 / Sq Ft |
| 12/02/2019 12/02/19 | Price Changed | $1,124,900 | -4.3% | $346 / Sq Ft |
| 10/28/2019 10/28/19 | For Sale | $1,174,900 | -- | $361 / Sq Ft |
Tax History Compared to Growth
Tax History
| Year | Tax Paid | Tax Assessment Tax Assessment Total Assessment is a certain percentage of the fair market value that is determined by local assessors to be the total taxable value of land and additions on the property. | Land | Improvement |
|---|---|---|---|---|
| 2024 | $12,611 | $1,009,196 | -- | -- |
| 2023 | $12,611 | $979,802 | $0 | $0 |
| 2022 | $12,451 | $951,264 | $208,350 | $742,914 |
| 2021 | $10,826 | $772,670 | $169,390 | $603,280 |
| 2020 | $11,430 | $794,591 | $166,060 | $628,531 |
| 2019 | $8,382 | $605,088 | $0 | $0 |
| 2018 | $8,382 | $593,806 | $0 | $0 |
| 2017 | $8,426 | $581,593 | $0 | $0 |
| 2016 | $8,416 | $749,404 | $185,000 | $564,404 |
| 2015 | $8,614 | $701,493 | $172,750 | $528,743 |
Agents Affiliated with this Home
-
A
Seller's Agent in 2025
Amy Lytle
Premiere Plus Realty Company
(734) 250-3566
1 in this area
2 Total Sales
-

Buyer's Agent in 2025
Joseph Pavich
Realty World J. PAVICH R.E.
(239) 896-5483
138 in this area
423 Total Sales
-

Seller's Agent in 2021
David Gruninger
William Raveis Real Estate
(239) 405-0529
12 in this area
248 Total Sales
-
S
Seller Co-Listing Agent in 2021
Sue Weber
INACTIVE AGENT ACCT
-

Buyer's Agent in 2021
Lee Willis
The Willis Group, LLC
(239) 989-8474
1 in this area
82 Total Sales
-
R
Buyer's Agent in 2020
Rita Kendall
Coldwell Banker Realty
(239) 263-3300
44 Total Sales
Map
Source: Naples Area Board of REALTORS®
MLS Number: 221040276
APN: 32-46-25-E4-0700C.0040
- 20411 Chapel Trace
- 20341 Chapel Trace
- 4906 Baybridge Blvd
- 4960 Baybridge Blvd
- 20210 Chapel Trace
- 4751 W Bay Blvd Unit 302
- 4751 W Bay Blvd Unit 203
- 4751 W Bay Blvd Unit 805
- 4751 W Bay Blvd Unit 1005
- 4761 W Bay Blvd Unit 203
- 4761 W Bay Blvd Unit 803
- 4761 W Bay Blvd Unit 303
- 4761 W Bay Blvd Unit 802
- 4761 W Bay Blvd Unit 205
- 4761 W Bay Blvd Unit 1105
- 4761 W Bay Blvd Unit 1401
- 4761 W Bay Blvd Unit 403
