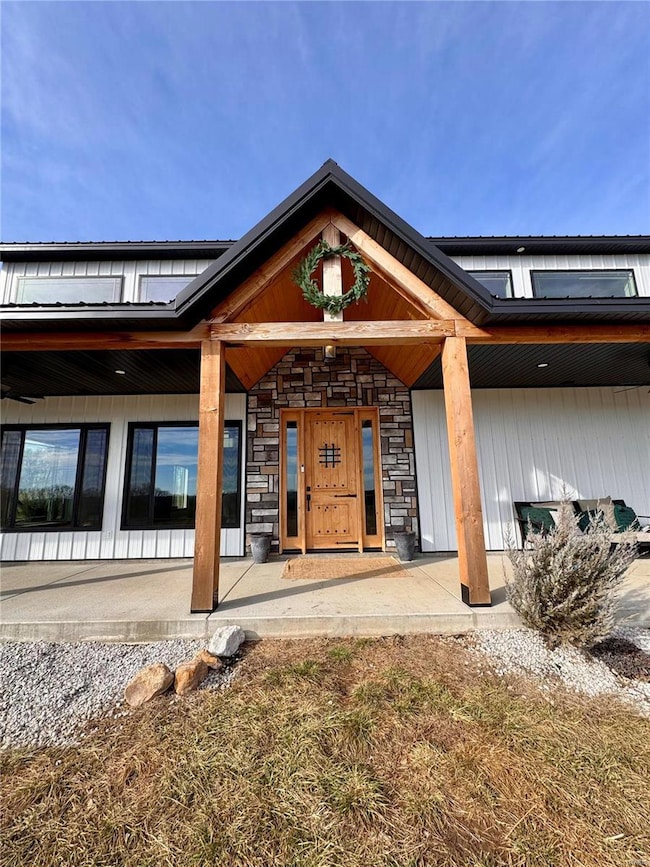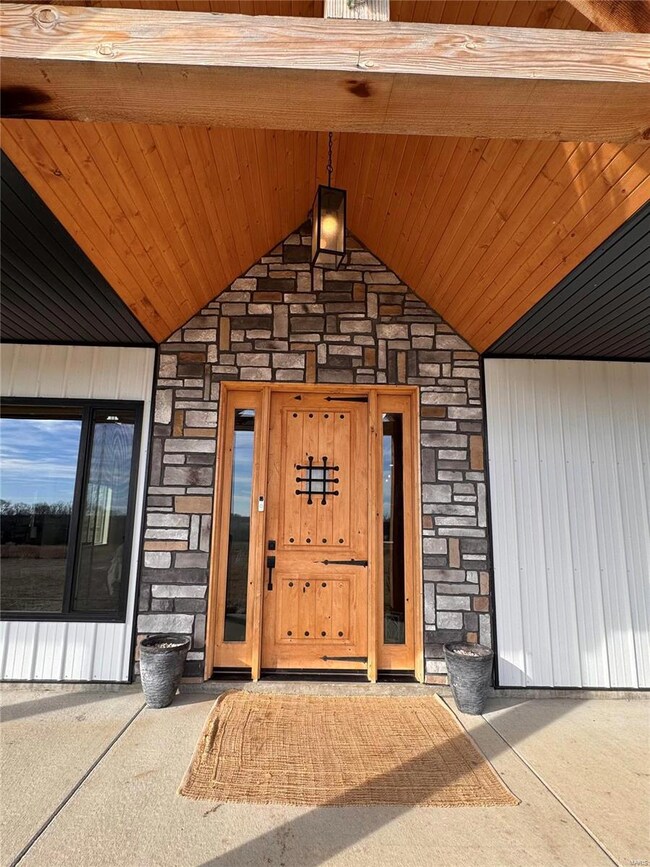
20455 Highway Ff New London, MO 63459
Highlights
- Open Floorplan
- Cathedral Ceiling
- 2 Fireplaces
- Traditional Architecture
- Backs to Trees or Woods
- Stainless Steel Appliances
About This Home
As of March 2025WOW! This secluded custom-built home on 15+/- acres of tillable land is ready for YOU! Massive 4 bed, 3 bath, 4,032 sq ft home includes an attached 2,000 sq ft shop. Open-concept living with 9' ceilings and 18' wood ceilings in the main living area with floor to ceiling wood burning fire place. Large windows throughout bring in natural light and offer panoramic views. The kitchen features a massive 11' island, custom alder cabinetry, a hidden pantry, and a 48" gas range. The 40x50 shop has 12' ceilings, a wood-burning stove, and a second kitchen with stainless steel counters. Energy-efficient with geothermal heating. The home is 2x6 stick frame construction, with spray foam insulation and durable metal siding and roof. Great for entertaining with an indoor bar/rec room, outdoor living area with a covered porch, built-in cooking station, and grain bin bar. What more could you ask for? This home has it all plus some! Flexible land options available -- an additional 15 acres! CALL TODAY!
Last Agent to Sell the Property
Prestige Realty, Inc License #2022007779 Listed on: 02/04/2025
Home Details
Home Type
- Single Family
Est. Annual Taxes
- $2,971
Year Built
- Built in 2023
Lot Details
- 15 Acre Lot
- Level Lot
- Backs to Trees or Woods
Parking
- 3 Car Attached Garage
- Workshop in Garage
- Gravel Driveway
- Additional Parking
Home Design
- Traditional Architecture
- Slab Foundation
- Steel Siding
Interior Spaces
- 4,032 Sq Ft Home
- 2-Story Property
- Open Floorplan
- Cathedral Ceiling
- 2 Fireplaces
- Wood Burning Fireplace
- Electric Fireplace
- Basement Cellar
Kitchen
- Gas Oven
- Grill
- Range Hood
- Dishwasher
- Stainless Steel Appliances
Bedrooms and Bathrooms
- 4 Bedrooms
- Walk-In Closet
Schools
- Ralls County Elementary School
- Mark Twain Jr. High Middle School
- Mark Twain Sr. High School
Utilities
- Geothermal Heating and Cooling
- Septic Tank
Community Details
- Workshop Area
Listing and Financial Details
- Assessor Parcel Number 09-0.4-19-000-00-01.03000
Similar Homes in New London, MO
Home Values in the Area
Average Home Value in this Area
Property History
| Date | Event | Price | Change | Sq Ft Price |
|---|---|---|---|---|
| 03/14/2025 03/14/25 | Sold | -- | -- | -- |
| 03/07/2025 03/07/25 | Pending | -- | -- | -- |
| 02/04/2025 02/04/25 | For Sale | $660,000 | -- | $164 / Sq Ft |
| 02/03/2025 02/03/25 | Off Market | -- | -- | -- |
Tax History Compared to Growth
Tax History
| Year | Tax Paid | Tax Assessment Tax Assessment Total Assessment is a certain percentage of the fair market value that is determined by local assessors to be the total taxable value of land and additions on the property. | Land | Improvement |
|---|---|---|---|---|
| 2024 | $2,971 | $61,170 | $3,450 | $57,720 |
| 2023 | $2,421 | $51,360 | $3,450 | $47,910 |
| 2022 | $84 | $1,790 | $1,790 | $0 |
Agents Affiliated with this Home
-
Jordahn Leonard

Seller's Agent in 2025
Jordahn Leonard
Prestige Realty, Inc
(573) 822-2572
240 Total Sales
-
Sue-ann Westhoff

Buyer's Agent in 2025
Sue-ann Westhoff
Prestige Realty, Inc
(573) 822-7884
292 Total Sales
Map
Source: MARIS MLS
MLS Number: MIS25005465
APN: 09-0.4-19-000-00-01.03000






