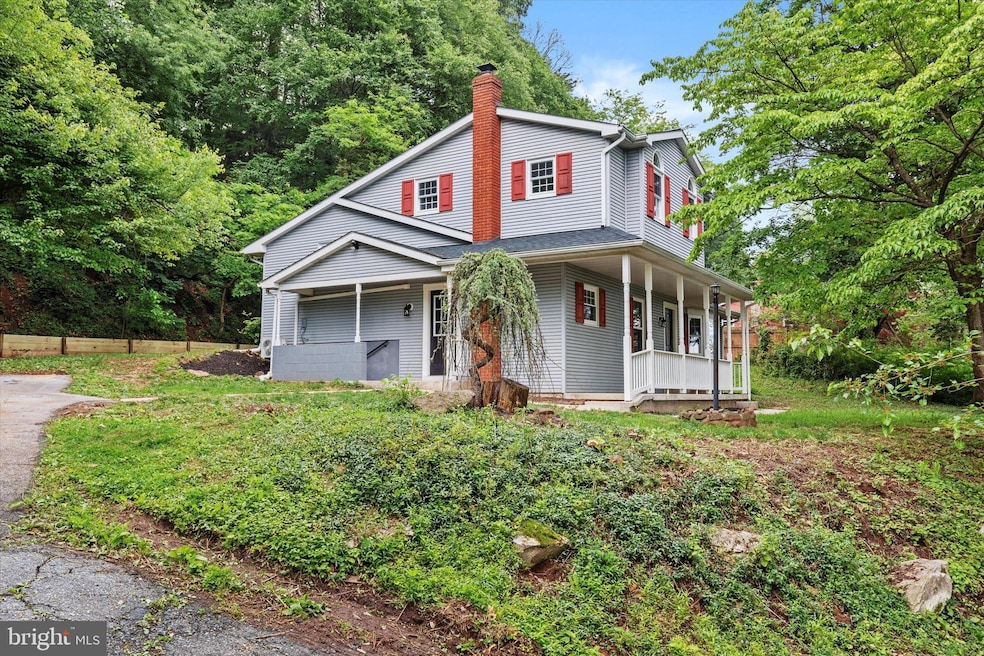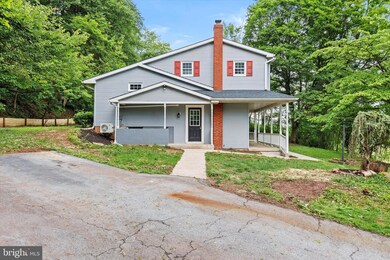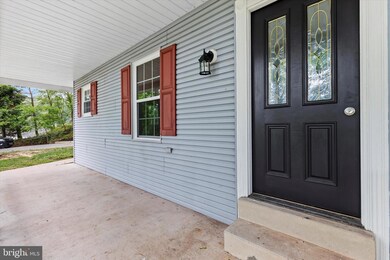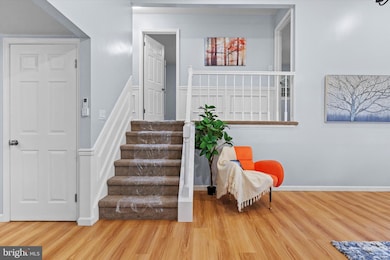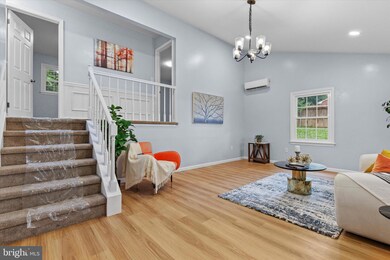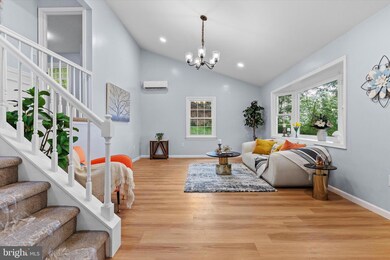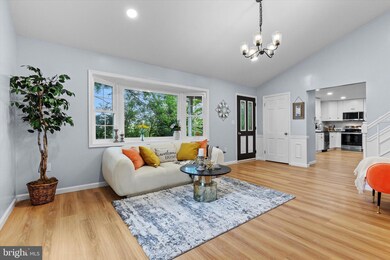
2046 Church Rd Hummelstown, PA 17036
Highlights
- Colonial Architecture
- No HOA
- Property is in excellent condition
- Hershey Elementary School Rated A
- Forced Air Heating System
- Carpet
About This Home
As of July 2025Completely Renovated Home in Hershey School District!
This move-in ready 2-story home sits on a quiet wooded lot in the top-rated Hershey School District with easy access to major roads.
Upgrades include new roof, windows, A/C system, water heater, electric panel, kitchen, bathroom, flooring, and fresh paint throughout. The open floor plan features vaulted 9–11 ft ceilings and a modern kitchen with white cabinets, black granite countertops, and stainless steel appliances.
Enjoy nearly 500 sq ft of flexible space — perfect for a home office, studio, or playroom. New mini-split systems provide year-round comfort.
The private yard is surrounded by mature trees — ideal for relaxing or entertaining.
Don’t miss this turnkey gem — schedule your showing today!
Last Agent to Sell the Property
Iron Valley Real Estate of Central PA License #5000977 Listed on: 06/06/2025

Home Details
Home Type
- Single Family
Est. Annual Taxes
- $4,375
Year Built
- Built in 1974 | Remodeled in 2025
Lot Details
- 0.6 Acre Lot
- Property is in excellent condition
Home Design
- Colonial Architecture
- Block Foundation
- Frame Construction
- Shingle Roof
Interior Spaces
- Property has 2 Levels
- Brick Fireplace
- Washer and Dryer Hookup
Flooring
- Carpet
- Laminate
Bedrooms and Bathrooms
- 4 Bedrooms
Basement
- Basement Fills Entire Space Under The House
- Laundry in Basement
Parking
- 4 Parking Spaces
- 4 Driveway Spaces
Schools
- Hershey Early Childhood Center Elementary School
- Hershey Middle School
- Hershey High School
Utilities
- Ductless Heating Or Cooling System
- Forced Air Heating System
- 220 Volts
- Well
- Electric Water Heater
Community Details
- No Home Owners Association
Listing and Financial Details
- Assessor Parcel Number 24-058-031-000-0000
Ownership History
Purchase Details
Home Financials for this Owner
Home Financials are based on the most recent Mortgage that was taken out on this home.Purchase Details
Similar Homes in Hummelstown, PA
Home Values in the Area
Average Home Value in this Area
Purchase History
| Date | Type | Sale Price | Title Company |
|---|---|---|---|
| Deed | $390,000 | None Listed On Document | |
| Deed | $1,407 | -- |
Mortgage History
| Date | Status | Loan Amount | Loan Type |
|---|---|---|---|
| Open | $331,500 | New Conventional | |
| Previous Owner | $23,328 | FHA | |
| Previous Owner | $223,378 | FHA |
Property History
| Date | Event | Price | Change | Sq Ft Price |
|---|---|---|---|---|
| 07/18/2025 07/18/25 | Sold | $390,000 | -2.4% | $170 / Sq Ft |
| 06/09/2025 06/09/25 | Pending | -- | -- | -- |
| 06/06/2025 06/06/25 | For Sale | $399,500 | +49.7% | $174 / Sq Ft |
| 03/14/2025 03/14/25 | Sold | $266,800 | -3.3% | $126 / Sq Ft |
| 02/18/2025 02/18/25 | Pending | -- | -- | -- |
| 12/31/2024 12/31/24 | Price Changed | $275,900 | +6.2% | $130 / Sq Ft |
| 06/20/2024 06/20/24 | Price Changed | $259,900 | -12.0% | $123 / Sq Ft |
| 05/16/2024 05/16/24 | For Sale | $295,300 | -- | $139 / Sq Ft |
Tax History Compared to Growth
Tax History
| Year | Tax Paid | Tax Assessment Tax Assessment Total Assessment is a certain percentage of the fair market value that is determined by local assessors to be the total taxable value of land and additions on the property. | Land | Improvement |
|---|---|---|---|---|
| 2025 | $4,375 | $140,000 | $40,400 | $99,600 |
| 2024 | $4,112 | $140,000 | $40,400 | $99,600 |
| 2023 | $4,039 | $140,000 | $40,400 | $99,600 |
| 2022 | $3,949 | $140,000 | $40,400 | $99,600 |
| 2021 | $3,949 | $140,000 | $40,400 | $99,600 |
| 2020 | $3,949 | $140,000 | $40,400 | $99,600 |
| 2019 | $3,878 | $140,000 | $40,400 | $99,600 |
| 2018 | $3,775 | $140,000 | $40,400 | $99,600 |
| 2017 | $3,775 | $140,000 | $40,400 | $99,600 |
| 2016 | $0 | $140,000 | $40,400 | $99,600 |
| 2015 | -- | $140,000 | $40,400 | $99,600 |
| 2014 | -- | $140,000 | $40,400 | $99,600 |
Agents Affiliated with this Home
-

Seller's Agent in 2025
Michael Chan
Iron Valley Real Estate of Central PA
(717) 309-4133
396 Total Sales
-
S
Seller's Agent in 2025
Sherry Price
RealHome Services and Solutions, Inc.
(770) 612-7322
770 Total Sales
-
t
Seller Co-Listing Agent in 2025
ting wu
Iron Valley Real Estate of Central PA
(570) 809-4442
19 Total Sales
-

Buyer's Agent in 2025
Joel Wierman
Coldwell Banker Realty
(717) 512-8010
114 Total Sales
-
d
Buyer's Agent in 2025
datacorrect BrightMLS
Non Subscribing Office
-

Buyer Co-Listing Agent in 2025
MICHELE BITTING
Coldwell Banker Realty
(717) 649-5560
107 Total Sales
Map
Source: Bright MLS
MLS Number: PADA2046054
APN: 24-058-031
- 55 Ridgeview Rd
- 8 Jacobs Creek Dr
- 268 McCorkel Rd
- 1749 Church Rd
- 132 Hart Ln
- 555 Hilltop Rd
- 114 Brookside Ave
- 0 Stauffers Church Rd Unit PADA2041084
- 1760 Tenby Dr
- 29 Brownstone Dr
- 128 Azalea Dr
- 51 Tice Ave
- 1180 Sand Hill Rd
- 1170 Sand Hill Rd
- 228 Dogwood Dr
- 21 Laurel Ridge Rd
- 1300 Sand Hill Rd
- 0 Hill Church Rd
- 0 Clark Road 000 Vacant Lot Unit PADA2037764
- 208 Clark Rd
