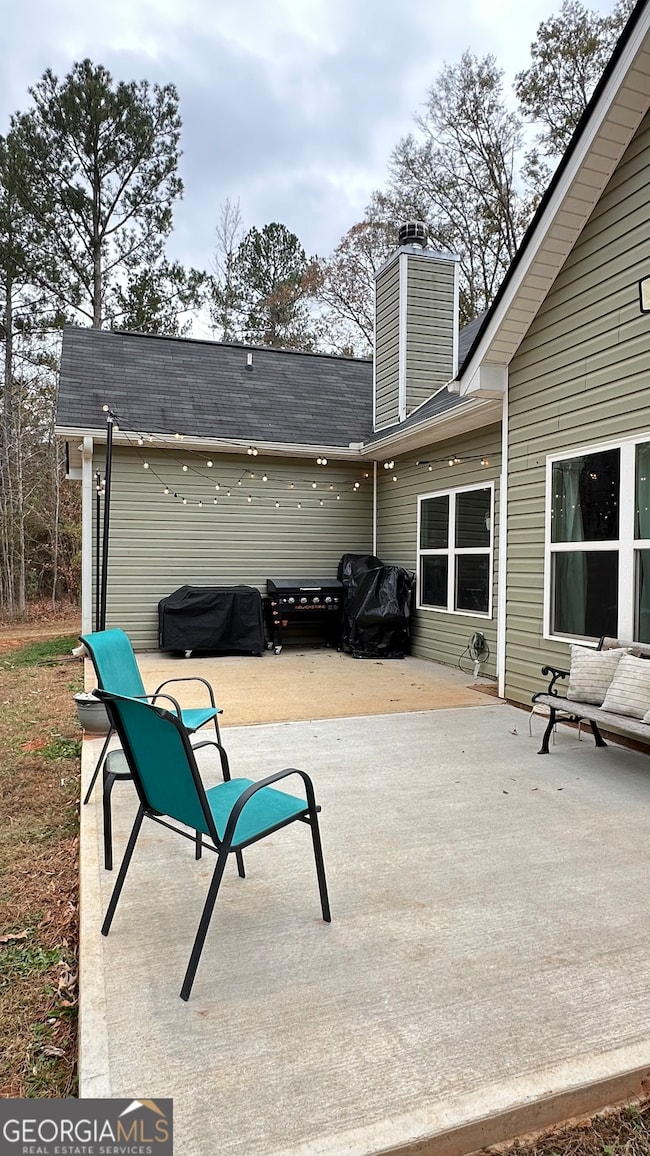Great New Price @ $389,900!!! Charming 4 Bedroom Ranch on 5 Acres in Tranquil Meriwether County. Welcome home to this beautifully maintained 4 bedroom, 2 bath ranch nestled on 5 acres of open and wooded land in Luthersville. Built in 2021, this low-maintenance home features a durable vinyl exterior and an inviting open floor plan filled with natural light. Step inside to a vaulted great room with a stunning, stacked stone corner fireplace - the perfect centerpiece for cozy gatherings. The open kitchen boasts 42" cabinets, granite countertops, stainless steel appliances, and a spacious breakfast area ideal for entertaining or casual meals. The primary suite offers a tray ceiling, a large walk-in closet, and direct access to the main living area for convenience and comfort. Three additional, generously sized secondary bedrooms and granite countertops throughout the home provide both style and functionality. Vinyl flooring in the kitchen and breakfast area and LVP in the primary bedroom and bath adds durability and modern appeal, while plush carpet in the secondary bedrooms offers a cozy touch. An attached 2-car garage ensures easy access and additional storage. Outside, enjoy the peaceful rural setting with a mix of open yard space and wooded privacy. A 10x20 storage building and a 20x20 enclosed metal garage with 10x10 door, offer ample space for tools, hobbies, or additional vehicles. If you're looking for space, privacy, and modern comfort all in a quiet countryside setting - this one checks every box. Don't miss your opportunity to own this slice of rural paradise. Second entrance available on Dunlap Road. 1749+/- square feet according to the sellers.







