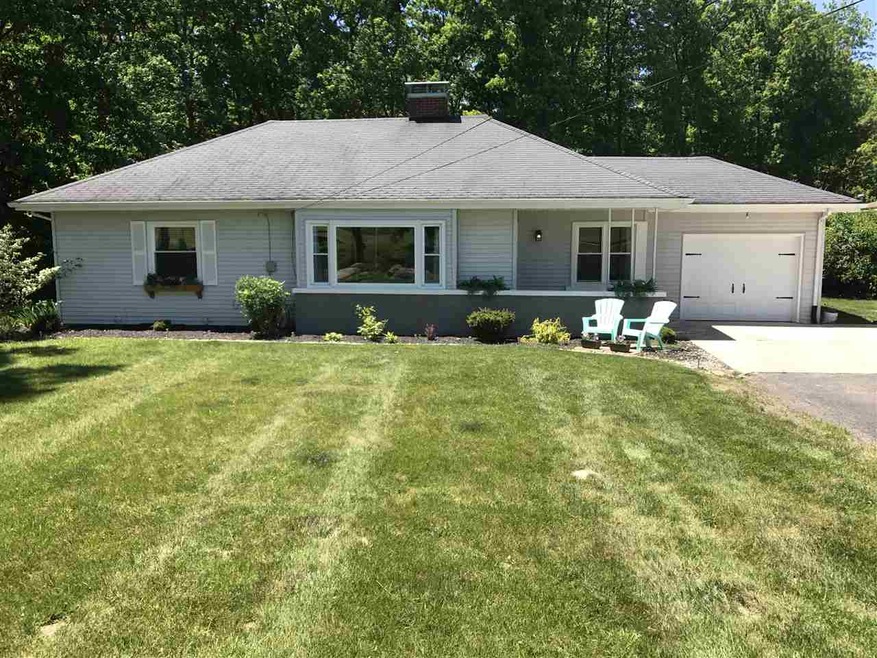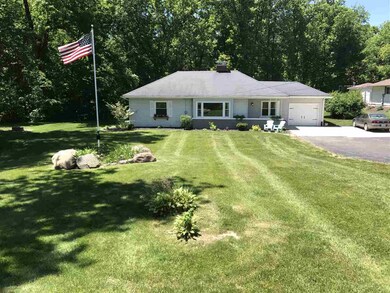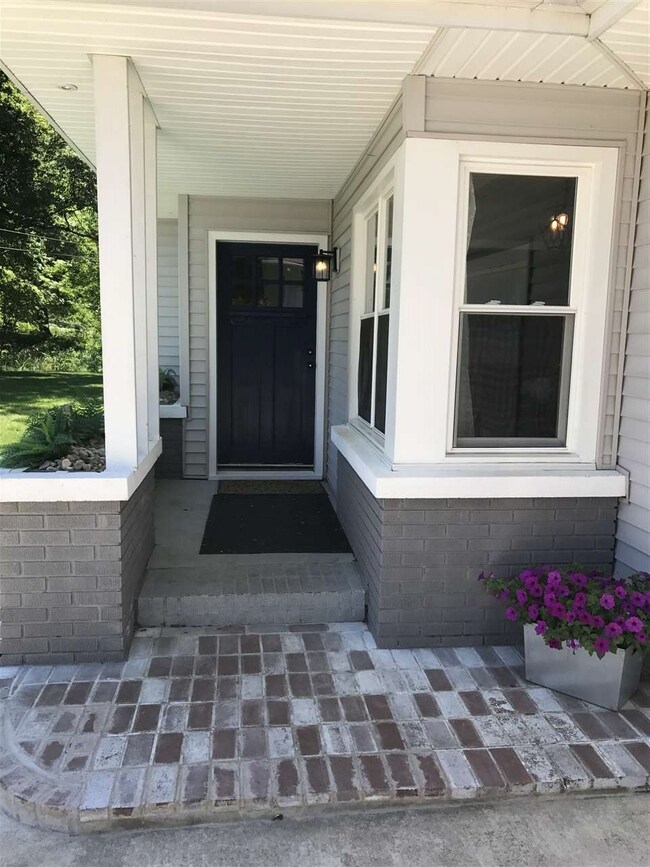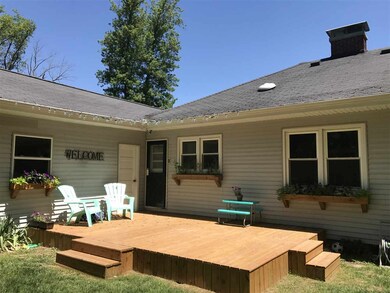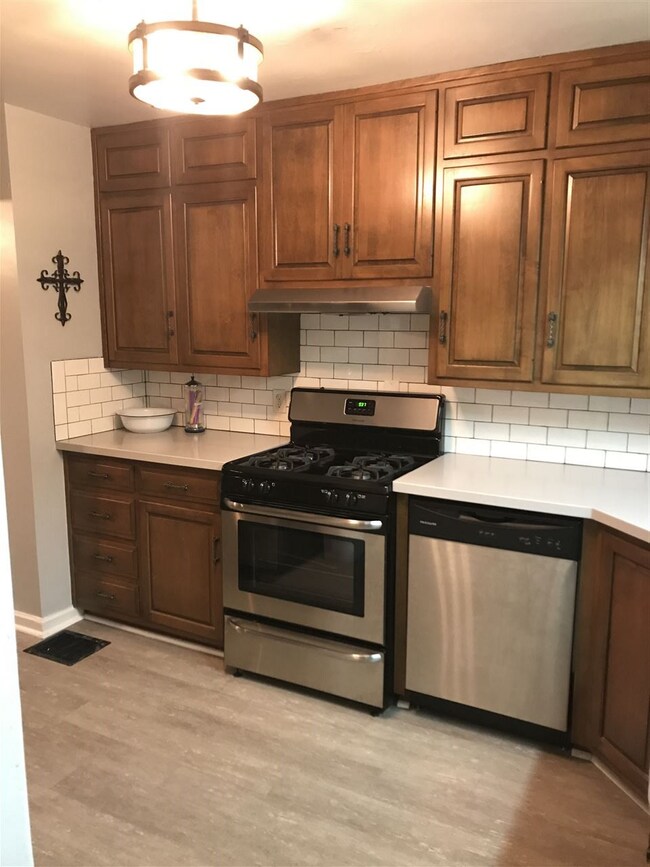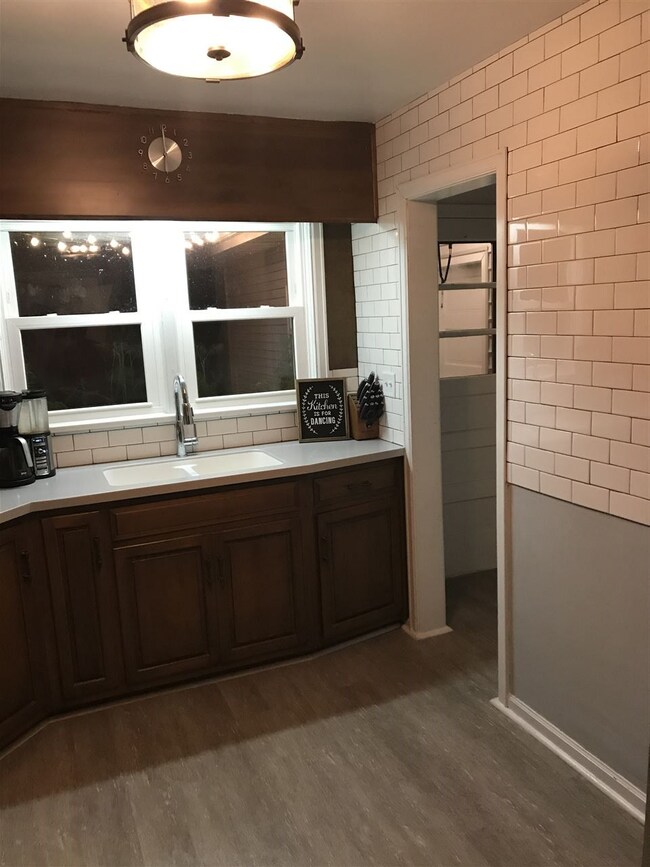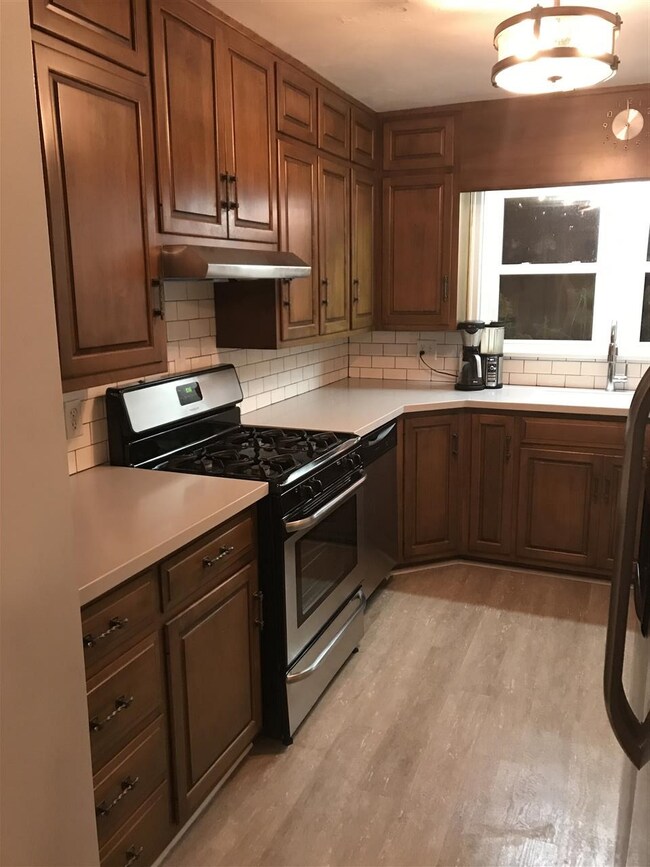Estimated Value: $182,000 - $217,000
Highlights
- Golf Course View
- Partially Wooded Lot
- Covered Patio or Porch
- Ranch Style House
- Solid Surface Countertops
- Community Fire Pit
About This Home
As of June 2017Location, Location, Location!!! If you like to golf, enjoy the outdoors, live in Maconaquah School district, live close to town, but still have a rural type setting then this house is for you. Stunning 3 bedroom home with golf course views and a park like backyard setting in Maconaquah Schools. This home has 3 bedrooms and 1.5 bathrooms. Every room in the house has been updated. All new barnwood laminate flooring throughout the living spaces, new tiled floors in the bathrooms, new moisture resistant LVT flooring in kitchen and basement. Kitchen has brand new solid surface countertops with subway tiled backsplash and an accent tiled wall straight out of an HGTV magazine. Off the kitchen you will find your peaceful backyard for those summertime BBQ's on your brand new 12'x22' custom deck with custom flower boxes. The basement boasts 300 ft2 of additional living space that you can use for whatever your heart desires. There is a custom laundry shoot off of the full bath to make transporting your laundry easy and to help keep your main living space tidy for entertaining purposes. These types of homes do not come along often so don't miss your opportunity.
Home Details
Home Type
- Single Family
Est. Annual Taxes
- $914
Year Built
- Built in 1951
Lot Details
- 0.77 Acre Lot
- Rural Setting
- Landscaped
- Lot Has A Rolling Slope
- Partially Wooded Lot
Parking
- 1 Car Attached Garage
- Driveway
Home Design
- Ranch Style House
- Brick Exterior Construction
- Asphalt Roof
- Vinyl Construction Material
Interior Spaces
- Ceiling Fan
- Wood Burning Fireplace
- Double Pane Windows
- Pocket Doors
- Living Room with Fireplace
- Golf Course Views
Kitchen
- Oven or Range
- Solid Surface Countertops
- Built-In or Custom Kitchen Cabinets
- Utility Sink
- Disposal
Flooring
- Laminate
- Ceramic Tile
- Vinyl
Bedrooms and Bathrooms
- 3 Bedrooms
- Bathtub with Shower
Laundry
- Laundry Chute
- Washer and Gas Dryer Hookup
Attic
- Attic Fan
- Storage In Attic
Partially Finished Basement
- Sump Pump
- Block Basement Construction
- Crawl Space
Home Security
- Storm Doors
- Carbon Monoxide Detectors
- Fire and Smoke Detector
Eco-Friendly Details
- Energy-Efficient Appliances
- Energy-Efficient Windows
Outdoor Features
- Covered Patio or Porch
Utilities
- Forced Air Heating and Cooling System
- ENERGY STAR Qualified Air Conditioning
- Heating System Uses Gas
- Private Company Owned Well
- Well
- Septic System
- Cable TV Available
Community Details
- Community Fire Pit
Listing and Financial Details
- Assessor Parcel Number 52-11-03-200-004.000-021
Ownership History
Purchase Details
Home Financials for this Owner
Home Financials are based on the most recent Mortgage that was taken out on this home.Purchase Details
Home Financials for this Owner
Home Financials are based on the most recent Mortgage that was taken out on this home.Purchase Details
Home Financials for this Owner
Home Financials are based on the most recent Mortgage that was taken out on this home.Home Values in the Area
Average Home Value in this Area
Purchase History
| Date | Buyer | Sale Price | Title Company |
|---|---|---|---|
| Breisch Kyle G | $149,250 | Wabash Valley Abstract Co., In | |
| Blake David M | $123,500 | Wabash Valley Abstract Co., In | |
| Fewell Jeremy M | -- | None Available |
Mortgage History
| Date | Status | Borrower | Loan Amount |
|---|---|---|---|
| Open | Breisch Kyle G | $144,772 | |
| Closed | Blake David M | $117,325 | |
| Previous Owner | Fewell Jeremy M | $63,200 | |
| Previous Owner | Fewell Jeremy M | $7,900 |
Property History
| Date | Event | Price | Change | Sq Ft Price |
|---|---|---|---|---|
| 06/19/2017 06/19/17 | Sold | $123,500 | 0.0% | $83 / Sq Ft |
| 06/13/2017 06/13/17 | Pending | -- | -- | -- |
| 06/13/2017 06/13/17 | For Sale | $123,500 | -- | $83 / Sq Ft |
Tax History Compared to Growth
Tax History
| Year | Tax Paid | Tax Assessment Tax Assessment Total Assessment is a certain percentage of the fair market value that is determined by local assessors to be the total taxable value of land and additions on the property. | Land | Improvement |
|---|---|---|---|---|
| 2024 | $914 | $151,200 | $19,400 | $131,800 |
| 2023 | $914 | $156,600 | $19,400 | $137,200 |
| 2022 | $754 | $156,600 | $19,400 | $137,200 |
| 2021 | $758 | $145,100 | $19,400 | $125,700 |
| 2020 | $656 | $146,400 | $19,400 | $127,000 |
| 2019 | $620 | $146,400 | $19,400 | $127,000 |
| 2018 | $450 | $125,800 | $19,400 | $106,400 |
| 2017 | $192 | $84,300 | $16,700 | $67,600 |
| 2016 | -- | $83,600 | $16,700 | $66,900 |
| 2014 | -- | $82,400 | $16,700 | $65,700 |
| 2013 | -- | $82,300 | $16,700 | $65,600 |
Map
Source: Indiana Regional MLS
MLS Number: 201726610
APN: 52-11-03-200-004.000-021
- 2029 S Timber Trail Rd
- 320 W 250 S
- 30 E Warren St
- 71 W Riverside Dr
- 103 E Riverside Dr
- 160 W 3rd St
- 255 W Main St
- 321 W Main St
- 115 E 2nd St
- 512 W 2nd St
- 152 E 2nd St
- 233 W 6th St
- 111 E Main St
- 119 W 6th St
- 106 W 6th St
- 360 W 6th St
- 457 W 6th St
- 222 E 3rd St
- Corner of W Kim Road and West Lakeview Dr
- Lot 9 N Striker Rd and W Lakeview Dr
- 2046 Strawtown Pike
- 2002 Strawtown Pike
- 2002 Strawtown Pike
- 2084 Strawtown Pike
- 1982 Strawtown Pike
- 2119 Strawtown Pike
- 2132 Strawtown Pike
- 1964 Strawtown Pike
- 1884 Strawtown Pike
- 2206 S Strawtown Pike
- 1864 Strawtown Pike
- 1864 Strawtown Pike
- 1854 Strawtown Pike
- 1838 Strawtown Pike
- 1838 Strawtown Pike
- 1790 Strawtown Pike
- 1790 Strawtown Pike
- 2248 S Strawtown Pike
- 1784 Strawtown Pike
- 1777 Strawtown Pike
