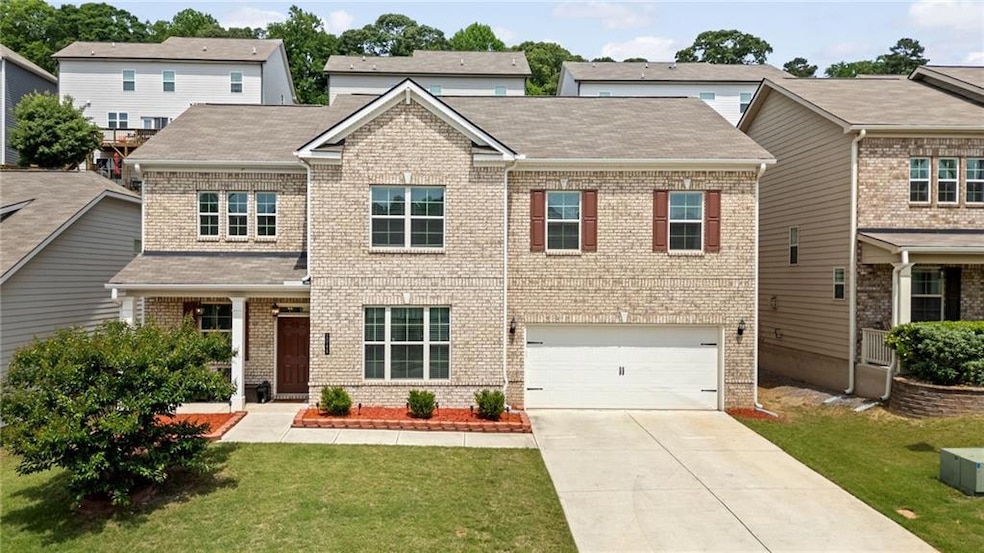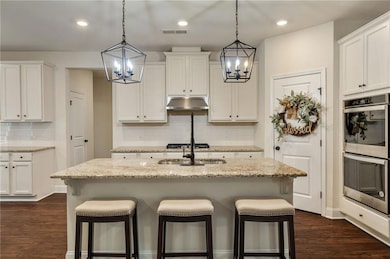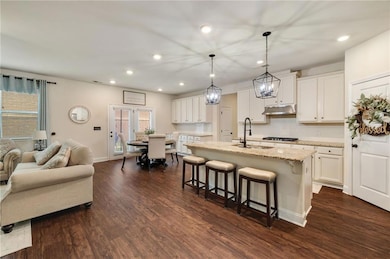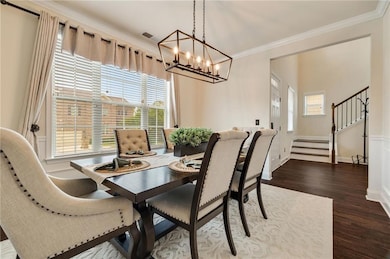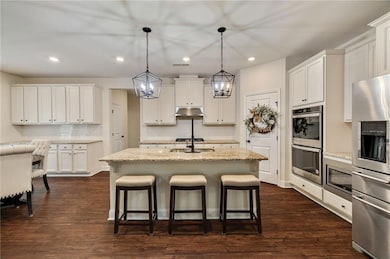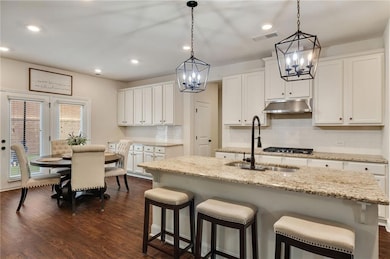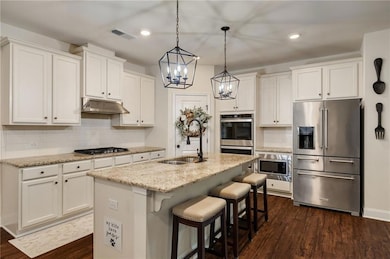2046 Yvette Way Braselton, GA 30517
Estimated payment $2,746/month
Highlights
- Clubhouse
- Traditional Architecture
- Loft
- West Jackson Elementary School Rated A-
- Wood Flooring
- Solid Surface Countertops
About This Home
Welcome to a residence that redefines elegance, where sophistication meets everyday comfort in one of North Georgia’s most sought-after enclaves—just moments from the world-renowned Chateau Elan and minutes from private golf clubs, luxury spas, and upscale dining. This 4-bedroom, 3-bathroom estate spans nearly 2,900 square feet of curated living space, offering the perfect blend of open-concept design and purposeful privacy. Whether you're a couple seeking room to grow or a family craving elevated functionality, this home adapts seamlessly to your lifestyle.
The chef-inspired kitchen is a true centerpiece—complete with double ovens, expansive countertops, and custom cabinetry—perfect for everything from quiet mornings to high-profile entertaining. A formal dining room offers an elevated space for hosting, while the main-level guest suite serves beautifully as either a private retreat or executive office. Upstairs, a spacious loft provides flexible living—ideal for a media room, play space, or quiet lounge.
The primary suite is a private sanctuary featuring an oversized walk-in closet and a spa-style extended shower. Every detail of the home is thoughtfully considered, with abundant storage, generous room sizes, and designer finishes throughout. Located in a peaceful, well-appointed community, this home offers quick access to top-rated schools, equestrian facilities, wellness centers, and the natural beauty of Braselton’s rolling hills and vineyards.
Perfect for those who value space, style, and a refined lifestyle, this home delivers exceptional comfort in a setting that embodies luxury. For those who expect more, this is your invitation to experience life elevated.
Listing Agent
Keller Williams Realty Atl Partners License #381603 Listed on: 05/12/2025

Home Details
Home Type
- Single Family
Est. Annual Taxes
- $5,420
Year Built
- Built in 2020
Lot Details
- 5,663 Sq Ft Lot
- Property fronts a county road
- Wood Fence
- Landscaped
- Level Lot
- Back Yard Fenced
HOA Fees
- $54 Monthly HOA Fees
Parking
- 2 Car Attached Garage
Home Design
- Traditional Architecture
- Slab Foundation
- Shingle Roof
- Composition Roof
- Brick Front
- HardiePlank Type
Interior Spaces
- 2,872 Sq Ft Home
- 2-Story Property
- Ceiling height of 10 feet on the main level
- Gas Log Fireplace
- Double Pane Windows
- Family Room
- Formal Dining Room
- Loft
- Neighborhood Views
Kitchen
- Open to Family Room
- Walk-In Pantry
- Double Oven
- Gas Cooktop
- Microwave
- Dishwasher
- Kitchen Island
- Solid Surface Countertops
- White Kitchen Cabinets
Flooring
- Wood
- Carpet
Bedrooms and Bathrooms
- Split Bedroom Floorplan
- Shower Only
Laundry
- Laundry Room
- Laundry on upper level
Home Security
- Carbon Monoxide Detectors
- Fire and Smoke Detector
Outdoor Features
- Patio
- Fire Pit
- Rain Gutters
Schools
- West Jackson Elementary And Middle School
- Jackson County High School
Utilities
- Central Heating and Cooling System
- Heating System Uses Natural Gas
- Underground Utilities
- 110 Volts
- Phone Available
- Cable TV Available
Listing and Financial Details
- Assessor Parcel Number 123C 298
Community Details
Overview
- Broadmoor Subdivision
- Rental Restrictions
Amenities
- Clubhouse
Recreation
- Community Pool
Map
Home Values in the Area
Average Home Value in this Area
Tax History
| Year | Tax Paid | Tax Assessment Tax Assessment Total Assessment is a certain percentage of the fair market value that is determined by local assessors to be the total taxable value of land and additions on the property. | Land | Improvement |
|---|---|---|---|---|
| 2024 | $5,420 | $191,280 | $26,000 | $165,280 |
| 2023 | $5,420 | $171,040 | $26,000 | $145,040 |
| 2022 | $4,445 | $138,720 | $26,000 | $112,720 |
| 2021 | $3,612 | $133,520 | $20,800 | $112,720 |
| 2020 | $520 | $14,800 | $14,800 | $0 |
| 2019 | $530 | $14,800 | $14,800 | $0 |
Property History
| Date | Event | Price | List to Sale | Price per Sq Ft |
|---|---|---|---|---|
| 08/28/2025 08/28/25 | Pending | -- | -- | -- |
| 06/26/2025 06/26/25 | Price Changed | $425,000 | -5.6% | $148 / Sq Ft |
| 05/12/2025 05/12/25 | For Sale | $450,000 | -- | $157 / Sq Ft |
Purchase History
| Date | Type | Sale Price | Title Company |
|---|---|---|---|
| Warranty Deed | $279,310 | -- |
Mortgage History
| Date | Status | Loan Amount | Loan Type |
|---|---|---|---|
| Open | $274,250 | FHA |
Source: First Multiple Listing Service (FMLS)
MLS Number: 7578203
APN: 123C-298
