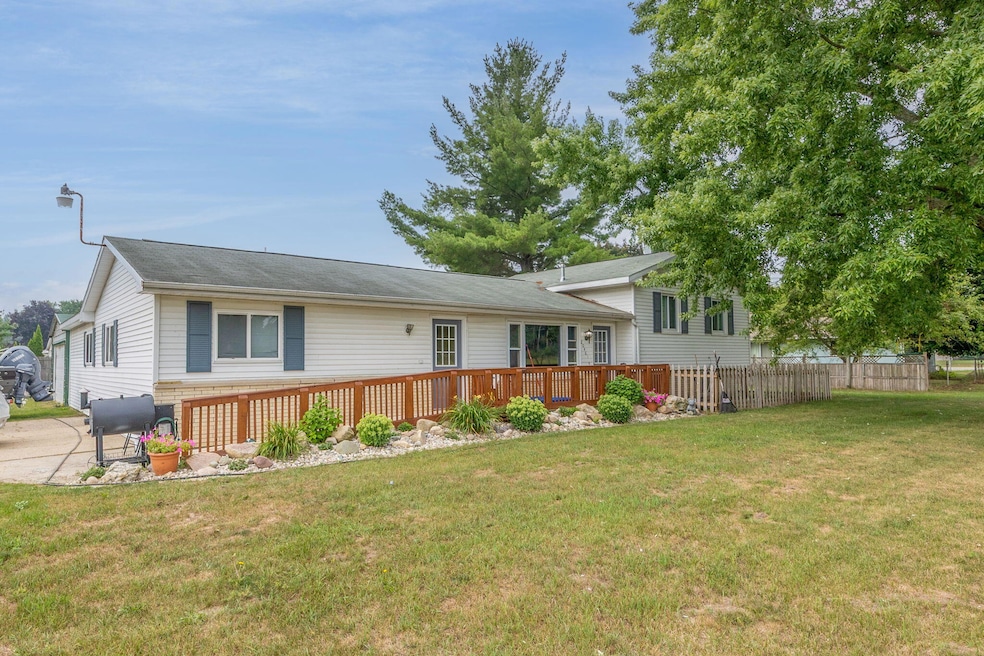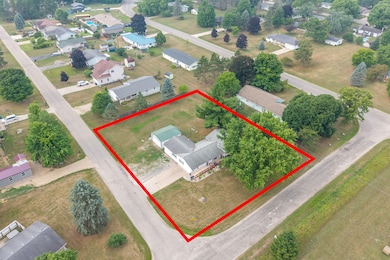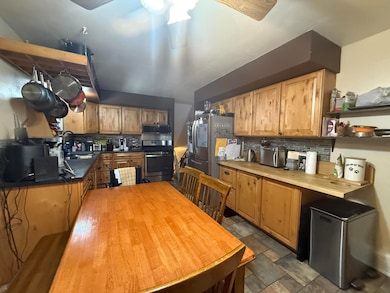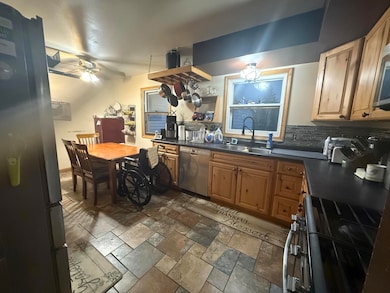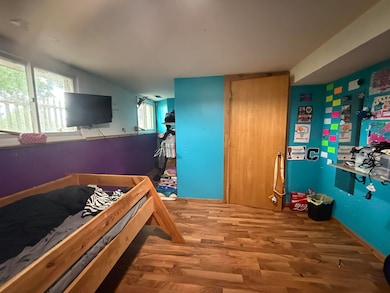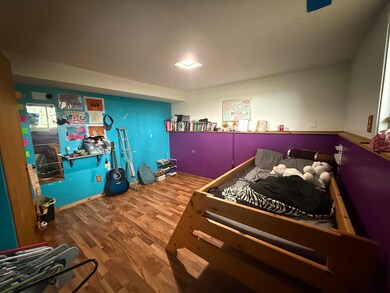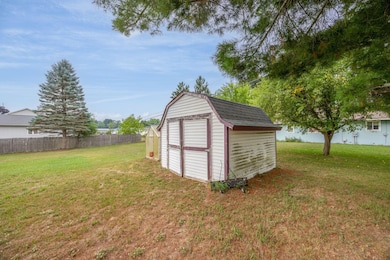20461 Spruce Rd Big Rapids, MI 49307
Estimated payment $2,335/month
Highlights
- Main Floor Bedroom
- Home Office
- Porch
- Bonus Room
- 2 Car Detached Garage
- Living Room
About This Home
Discover the perfect blend of comfort, care, and convenience at Welcome Home Adult Foster Care, located just 2.7 miles from Big Rapids at 20461 Spruce Road. This licensed 6-bed AFC home offers a rare opportunity to step into a fully operational and thoughtfully maintained assisted living facility designed to support the needs of older adults. Nestled in a quiet residential setting, the property offers a peaceful country feel while being just minutes from Corewell Health and all the amenities of town. Residents enjoy a comfortable, home-like environment where personalized care and dignity come first. This well-established, income-producing home is licensed for six residents and currently operating at capacity. It's ideal for anyone passionate about providing quality care in a setting that truly feels like family. The property features spacious living areas, a well-equipped kitchen, and private and shared bedrooms designed for safety and comfort. Whether you're an experienced provider or looking to start your journey in adult care, this is a turnkey business with strong financials and room for continued growth. Welcome to Welcome Homewhere care is more than a service; it's a way of life.
Home Details
Home Type
- Single Family
Est. Annual Taxes
- $3,179
Lot Details
- 0.62 Acre Lot
- Lot Dimensions are 119x173
- Fenced Front Yard
Parking
- 2 Car Detached Garage
- Gravel Driveway
Home Design
- Brick Exterior Construction
- Composition Roof
- Vinyl Siding
Interior Spaces
- 2,496 Sq Ft Home
- 2-Story Property
- Family Room
- Living Room
- Home Office
- Bonus Room
Kitchen
- Range
- Microwave
- Dishwasher
Flooring
- Carpet
- Laminate
- Vinyl
Bedrooms and Bathrooms
- 8 Bedrooms | 4 Main Level Bedrooms
Laundry
- Laundry Room
- Laundry on lower level
Basement
- Partial Basement
- Crawl Space
- Natural lighting in basement
Accessible Home Design
- Low Threshold Shower
- Accessible Bedroom
- Doors are 36 inches wide or more
- Accessible Approach with Ramp
- Accessible Ramps
Outdoor Features
- Porch
Utilities
- Forced Air Heating and Cooling System
- Heating System Uses Natural Gas
- Baseboard Heating
- Well
- Septic Tank
- Septic System
- High Speed Internet
- Phone Connected
- Cable TV Available
Map
Tax History
| Year | Tax Paid | Tax Assessment Tax Assessment Total Assessment is a certain percentage of the fair market value that is determined by local assessors to be the total taxable value of land and additions on the property. | Land | Improvement |
|---|---|---|---|---|
| 2025 | $2,165 | $140,400 | $0 | $0 |
| 2024 | -- | $129,300 | $0 | $0 |
| 2023 | -- | $109,000 | $0 | $0 |
| 2022 | $0 | $98,700 | $0 | $0 |
Property History
| Date | Event | Price | List to Sale | Price per Sq Ft |
|---|---|---|---|---|
| 08/02/2025 08/02/25 | For Sale | $399,900 | -- | $160 / Sq Ft |
Purchase History
| Date | Type | Sale Price | Title Company |
|---|---|---|---|
| Warranty Deed | $155,000 | First American Title Ins Co |
Mortgage History
| Date | Status | Loan Amount | Loan Type |
|---|---|---|---|
| Open | $147,250 | Stand Alone First |
Source: MichRIC
MLS Number: 25038744
APN: 5401-040-018-000
- 20405 Mack Dr
- 20770 Ross Pkwy
- 18075 Shamrock Blvd
- 20825 Emerald Ln
- 20768 Kalamazoo Rd
- 20803 Grandville Rd Unit 213
- 21522 Forest Trail
- 1108 Platt Ave
- 1405 Bjornson St
- 19295 195th Ave
- 16659 Canyon Cove Unit 13
- 20600 Rolling Hills Ln
- 22 & 23 N Davison Rd
- 226 Baldwin St
- 919 Bjornson St
- 20836 Rolling Hills Ln
- 818 N State St
- 722 Tioga Park Dr Unit 722
- 734 Unit 734 Tioga Park
- 515 W Bridge St
- 238 Baldwin St
- 830 Country Way
- 815 Country Way
- 122 N 3rd Ave Unit 2
- 113 Chestnut St
- 113 Chestnut St
- 113 Chestnut St
- 113 Chestnut St
- 1101 Fuller Ave
- 217 Morrison St
- 311 Morrison St
- 830 Water Tower Rd
- 14135 Bulldog Ln
- 20151 Gilbert Rd
- 19500 14 Mile Rd
- 21815 8 Mile Rd
- 710 W Edgerton St
- 157 W Barton St
- 620 W Brooks St
- 1101 W Main St
