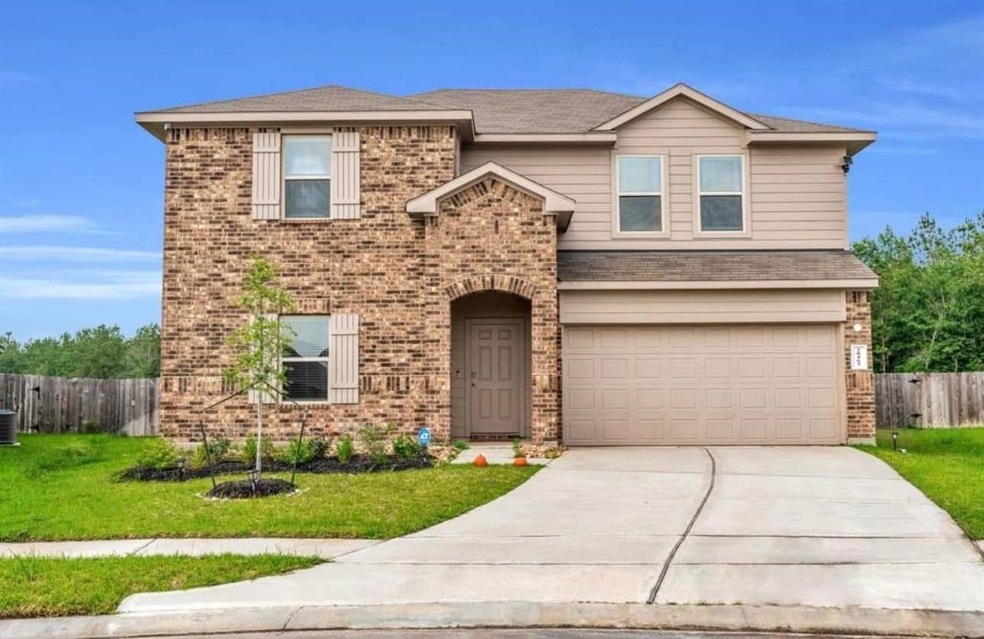
20463 Tembec Dr Roman Forest, TX 77357
Highlights
- 0.33 Acre Lot
- Family Room Off Kitchen
- Central Heating and Cooling System
- Game Room
- 2 Car Attached Garage
About This Home
As of May 2025Spacious 4 bedroom Gameroom and Study. Large lot with Neighbors Directly Behind in a cul-de-sac. Modern kitchen with large Island, quartz counters, Stainless Appliances included. Open concept with adjoining living room! Privately located first floor primary suite featuring separate tub and shower & 2 walk-In closets! Study with a closet which could be converted into a 5th bedroom. Smart Home System, LED Can Lighting, Vinyl Plank Wood-Look Flooring. Sprinkler System & Tankless Water Heater! Great Community with Pool, Pavilion, & Playground! Easy Access to the Grand Parkway & Hwy 59! Zoned to New Caney ISD.
Last Agent to Sell the Property
The Right Choice Realty License #0615221 Listed on: 03/13/2025
Home Details
Home Type
- Single Family
Est. Annual Taxes
- $9,161
Year Built
- Built in 2021
Lot Details
- 0.33 Acre Lot
- Cleared Lot
HOA Fees
- $66 Monthly HOA Fees
Parking
- 2 Car Attached Garage
Home Design
- Brick Exterior Construction
- Slab Foundation
- Composition Roof
Interior Spaces
- 2,605 Sq Ft Home
- 2-Story Property
- Family Room Off Kitchen
- Game Room
Bedrooms and Bathrooms
- 4 Bedrooms
- Separate Shower
Schools
- Robert Crippen Elementary School
- Keefer Crossing Middle School
- New Caney High School
Utilities
- Central Heating and Cooling System
- Heating System Uses Gas
Community Details
- Inframark Association, Phone Number (281) 870-0585
- Porters Mill Subdivision
Ownership History
Purchase Details
Home Financials for this Owner
Home Financials are based on the most recent Mortgage that was taken out on this home.Similar Homes in the area
Home Values in the Area
Average Home Value in this Area
Purchase History
| Date | Type | Sale Price | Title Company |
|---|---|---|---|
| Deed | -- | None Listed On Document |
Mortgage History
| Date | Status | Loan Amount | Loan Type |
|---|---|---|---|
| Closed | $10,863 | New Conventional | |
| Open | $299,465 | FHA | |
| Closed | $10,863 | Purchase Money Mortgage |
Property History
| Date | Event | Price | Change | Sq Ft Price |
|---|---|---|---|---|
| 05/08/2025 05/08/25 | Sold | -- | -- | -- |
| 04/30/2025 04/30/25 | Pending | -- | -- | -- |
| 04/09/2025 04/09/25 | Price Changed | $319,000 | -1.8% | $122 / Sq Ft |
| 03/13/2025 03/13/25 | For Sale | $325,000 | -- | $125 / Sq Ft |
Tax History Compared to Growth
Tax History
| Year | Tax Paid | Tax Assessment Tax Assessment Total Assessment is a certain percentage of the fair market value that is determined by local assessors to be the total taxable value of land and additions on the property. | Land | Improvement |
|---|---|---|---|---|
| 2025 | $4,791 | $309,052 | $55,000 | $254,052 |
| 2024 | $4,791 | $336,928 | $55,000 | $281,928 |
| 2023 | $10,287 | $380,420 | $86,240 | $294,180 |
| 2022 | $10,736 | $364,510 | $86,240 | $278,270 |
| 2021 | $1,177 | $38,810 | $38,810 | $0 |
| 2020 | $274 | $8,620 | $8,620 | $0 |
Agents Affiliated with this Home
-
Teisha Rollins
T
Seller's Agent in 2025
Teisha Rollins
The Right Choice Realty
(281) 407-3820
1 in this area
32 Total Sales
-
Jennifer Crouch
J
Buyer's Agent in 2025
Jennifer Crouch
LPT Realty, LLC
(530) 908-8185
1 in this area
32 Total Sales
Map
Source: Houston Association of REALTORS®
MLS Number: 72398337
APN: 8127-04-07600
- 20399 Green Mountain Dr
- 18475 Tenaha Mill Dr
- 18623 Swainboro Dr
- 20342 Green Mountain Dr
- 20330 Tembec Dr
- 20241 Portbec Dr
- 20214 Portbec Dr
- 20314 Tembec Dr
- 20213 Portbec Dr
- 18277 Eaton Mill Dr
- 20574 Fourier Dr
- 20570 Fourier Dr
- 20562 Fourier Dr
- 20578 Fourier Dr
- 20469 Coast Redwood St
- 20558 Fourier Dr
- 20501 Coast Redwood St
- 20546 Fourier Dr
- 20529 Coast Redwood St
- 20582 Fourier Dr






