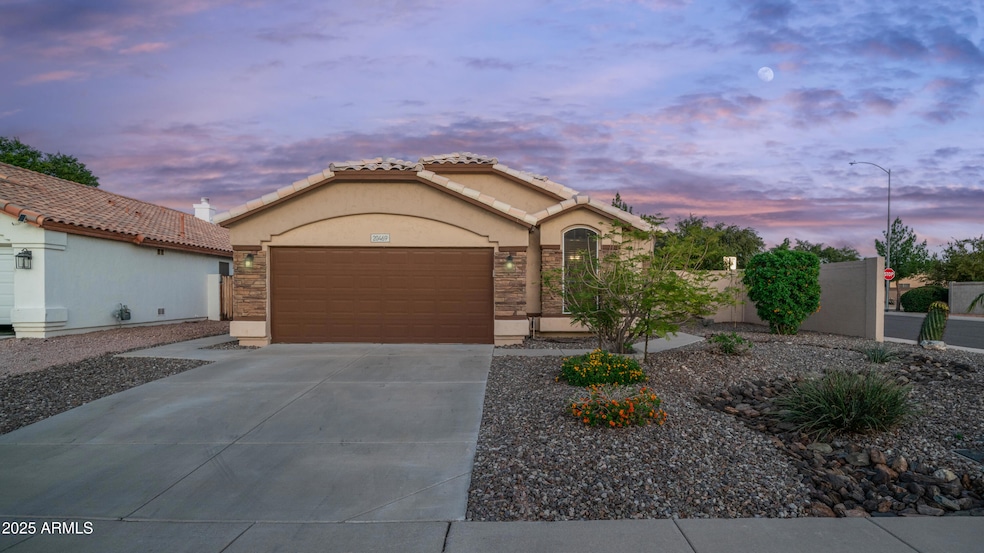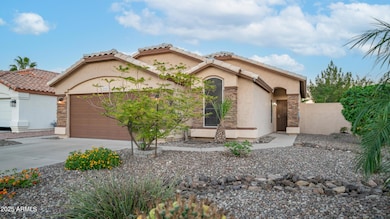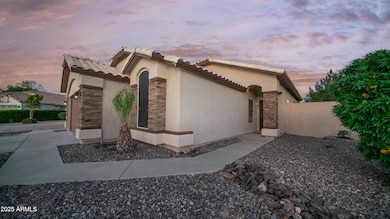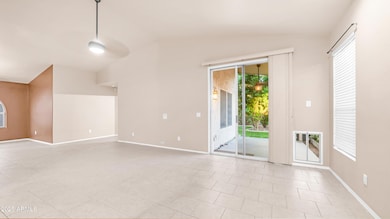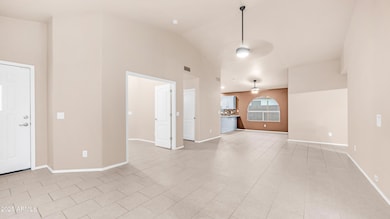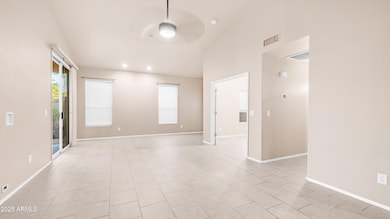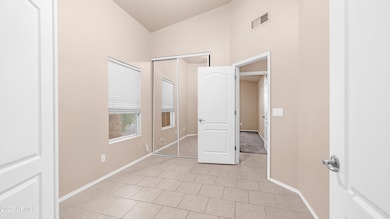20469 N 95th Dr Peoria, AZ 85382
Estimated payment $2,413/month
Highlights
- Solar Power System
- Vaulted Ceiling
- Granite Countertops
- Parkridge Elementary School Rated A-
- Corner Lot
- Tennis Courts
About This Home
**PRIDE OF OWNERSHIP** THIS IS IT** If you have been looking for that perfect place to settle down look no further. Anyone who has a GREEN THUMB will love this home. This lovely 3 bed 2 bath single level corner lot home nestled in North Peorias hottest zipcode 85382, has all the bells and whistles. Originally this was going to be the sellers forever home. Now, you get the benefit from the time, effort and endless details they put into this home for you to cherish! From the moment you pull up, you wont want to leave. At first glance you'll see the front yard landscaping, interior finishes to the backyard gardeners dream, to paid off solar, you wont find anything like this within the Parkridge community. This home has SO many features its too many to list, but we will try. HVAC Benefit Air 2017 with 10 year warranty. Kitchen remodel 2022, Primary and guest bath remodel in 2021. New walk-in shower, new guest tub and shower enclosures, new shower valves/plumbing in both. New cabinets & quartz countertops, new flooring. Culinary cooks custom dream kitchen. Gas stove. Permitted, high CFM-rated vent hood, touchless faucets, pot fillers, custom granite, glass backsplash, Kohler stainless sink and lazy susan. Smart home features. Fiet electric Wifi outlets, motion lights, Nest thermostat. Gardeners dream! Customizable water irrigation system, raised beds. Bears Lime, Meyer's lemon, Aprium, Nectarine and Pomegranate trees. Exterior renovations that inclues new rock and rip rack features, Pillar stone fascia, upgraded paint and fascia trim painting, upgraded irrigation system front and back. Detached storage unit in backyard to conceal lawn mower, garden supplies. Fully paid off SolarCity, $20 power bills. Newer hot water heater 2021, newer garage door opener and pre-plumbed for patio mister system and dog door. Whoa! Oh and by the way, did I mention a huge play and dog park is walkable to take your kids and furry friends out for some fun in the sun? Make sure you set your calendar for Sat Nov 15th 11-4pm. Join us as we celebrate the launch of this gorgeous home at our MEGA LAUNCH. Food, giveaways and fun for all! You don't want to miss out!
Open House Schedule
-
Saturday, November 15, 202511:00 am to 4:00 pm11/15/2025 11:00:00 AM +00:0011/15/2025 4:00:00 PM +00:00MEGA OPEN HOUSE: Nov 15th 11-4pm Join us as we celebrate the launch of this beautiful home in north Peoria. Bring yourself, buyers, friends, neighbors, for some food and fun and take the tour!Add to Calendar
Home Details
Home Type
- Single Family
Est. Annual Taxes
- $1,644
Year Built
- Built in 1998
Lot Details
- 6,128 Sq Ft Lot
- Desert faces the front of the property
- Block Wall Fence
- Corner Lot
- Misting System
- Front and Back Yard Sprinklers
- Sprinklers on Timer
- Grass Covered Lot
HOA Fees
- $16 Monthly HOA Fees
Parking
- 2 Car Garage
Home Design
- Wood Frame Construction
- Tile Roof
- Stucco
Interior Spaces
- 1,393 Sq Ft Home
- 1-Story Property
- Vaulted Ceiling
- Ceiling Fan
- Double Pane Windows
Kitchen
- Kitchen Updated in 2022
- Eat-In Kitchen
- Gas Cooktop
- Granite Countertops
Flooring
- Carpet
- Laminate
- Tile
Bedrooms and Bathrooms
- 3 Bedrooms
- Bathroom Updated in 2021
- 2 Bathrooms
- Dual Vanity Sinks in Primary Bathroom
Schools
- Parkridge Elementary
- Sunrise Mountain High School
Utilities
- Central Air
- Heating unit installed on the ceiling
- Heating System Uses Natural Gas
- High Speed Internet
- Cable TV Available
Additional Features
- Solar Power System
- Covered Patio or Porch
Listing and Financial Details
- Tax Lot 674
- Assessor Parcel Number 200-15-476
Community Details
Overview
- Association fees include (see remarks)
- Spectrum Association, Phone Number (866) 925-5004
- Built by Continental Homes
- Parkridge 4 Subdivision
Recreation
- Tennis Courts
- Community Playground
- Bike Trail
Map
Home Values in the Area
Average Home Value in this Area
Tax History
| Year | Tax Paid | Tax Assessment Tax Assessment Total Assessment is a certain percentage of the fair market value that is determined by local assessors to be the total taxable value of land and additions on the property. | Land | Improvement |
|---|---|---|---|---|
| 2025 | $1,691 | $18,080 | -- | -- |
| 2024 | $1,387 | $17,219 | -- | -- |
| 2023 | $1,387 | $29,420 | $5,880 | $23,540 |
| 2022 | $1,358 | $22,450 | $4,490 | $17,960 |
| 2021 | $1,454 | $20,610 | $4,120 | $16,490 |
| 2020 | $1,468 | $19,380 | $3,870 | $15,510 |
| 2019 | $1,420 | $17,710 | $3,540 | $14,170 |
| 2018 | $1,374 | $16,700 | $3,340 | $13,360 |
| 2017 | $1,374 | $15,200 | $3,040 | $12,160 |
| 2016 | $1,360 | $14,530 | $2,900 | $11,630 |
| 2015 | $1,269 | $14,100 | $2,820 | $11,280 |
Property History
| Date | Event | Price | List to Sale | Price per Sq Ft | Prior Sale |
|---|---|---|---|---|---|
| 11/11/2025 11/11/25 | For Sale | $429,775 | 0.0% | $309 / Sq Ft | |
| 10/27/2023 10/27/23 | Rented | $1,895 | 0.0% | -- | |
| 10/13/2023 10/13/23 | For Rent | $1,895 | 0.0% | -- | |
| 11/02/2015 11/02/15 | Sold | $190,000 | +0.1% | $136 / Sq Ft | View Prior Sale |
| 09/23/2015 09/23/15 | For Sale | $189,900 | -- | $136 / Sq Ft |
Purchase History
| Date | Type | Sale Price | Title Company |
|---|---|---|---|
| Interfamily Deed Transfer | -- | None Available | |
| Warranty Deed | $190,000 | American Title Svc Agency Ll | |
| Interfamily Deed Transfer | -- | None Available | |
| Interfamily Deed Transfer | -- | Lawyers Title Of Arizona Inc | |
| Special Warranty Deed | $134,900 | American Title Service Agenc | |
| Trustee Deed | $251,380 | Security Title Agency | |
| Interfamily Deed Transfer | -- | Capital Title Agency Inc | |
| Interfamily Deed Transfer | -- | -- | |
| Warranty Deed | $136,500 | Fidelity National Title | |
| Warranty Deed | $114,391 | First American Title | |
| Warranty Deed | -- | First American Title |
Mortgage History
| Date | Status | Loan Amount | Loan Type |
|---|---|---|---|
| Open | $162,000 | VA | |
| Previous Owner | $133,142 | FHA | |
| Previous Owner | $220,500 | New Conventional | |
| Previous Owner | $134,598 | FHA | |
| Previous Owner | $108,650 | New Conventional |
Source: Arizona Regional Multiple Listing Service (ARMLS)
MLS Number: 6939938
APN: 200-15-476
- 9529 W Runion Dr
- 20424 N 96th Ln
- 9333 W Clara Ln
- 9510 W Menadota Dr
- 9321 W Clara Ln
- 20961 N 96th Dr
- 9331 W Runion Dr
- 9627 W Menadota Dr
- 9729 W Burnett Rd
- 9551 W Sierra Pinta Dr
- 20967 N 96th Ln
- 9403 W Escuda Dr
- 9331 W Harmony Ln
- 9248 W Pontiac Dr
- 9250 W Runion Dr
- 9225 W Runion Dr
- 9541 W Frank Ave
- 20149 N 92nd Ave
- 9561 W Frank Ave
- 20143 N 92nd Ave
- 9614 W Mary Ann Dr
- 9349 W Runion Dr
- 9539 W Harmony Ln
- 9331 W Irma Ln
- 9343 W Escuda Dr
- 20149 N 92nd Ave
- 21138 N 92nd Ln
- 9617 W Marco Polo Rd
- 9343 W Quail Ave
- 20025 N Mustang Ct
- 9158 W Chino Dr
- 9039 W Clara Ln
- 9837 W Salter Dr
- 9069 W Behrend Dr
- 19609 N 98th Dr
- 19702 N 98th Ln
- 9857 W Tonto Ln
- 20361 N 89th Dr
- 9025 W Marco Polo Rd
- 21665 N 91st Dr
