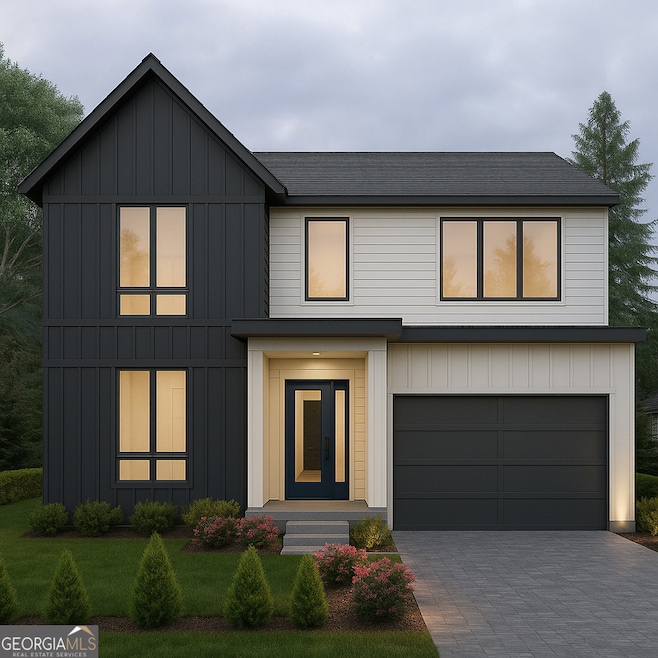COMING SOON
NEW CONSTRUCTION
2047 Drew Valley Rd NE Atlanta, GA 30319
Drew Valley NeighborhoodEstimated payment $9,895/month
7
Beds
4.5
Baths
4,920
Sq Ft
0.36
Acres
Highlights
- New Construction
- Wood Flooring
- 2 Fireplaces
- Craftsman Architecture
- Main Floor Primary Bedroom
- Bonus Room
About This Home
This New Construction blends modern livability with refined finishes. Fall in love with this 4920sf home with 6br/5ba. Inside, an airy layout connects a statement kitchen-to flexible dining and living zones perfect for everyday life and entertaining. Retreat to a spacious primary suite with spa bath, plus well-sized secondary bedrooms, office and a bonus/office/loft. Outdoors, enjoy an oversized deck, level backyard, and garage/EV-ready plug. You'll love the convenience of The Drew valley Neighborhood in highly desirable Brookhaven. HAVE A HOME TO SELL? BUY THIS HOME AND I WILL SELL YOURS FOR FREE!
Home Details
Home Type
- Single Family
Est. Annual Taxes
- $4,731
Year Built
- Built in 2025 | New Construction
Lot Details
- 0.36 Acre Lot
- Corner Lot
Parking
- Garage
Home Design
- Craftsman Architecture
- Brick Exterior Construction
- Concrete Siding
- Block Exterior
Interior Spaces
- 4,920 Sq Ft Home
- 2-Story Property
- Wet Bar
- Beamed Ceilings
- High Ceiling
- 2 Fireplaces
- Great Room
- Family Room
- Home Office
- Bonus Room
- Keeping Room
- Wood Flooring
- Crawl Space
- Laundry on upper level
Kitchen
- Oven or Range
- Dishwasher
- Stainless Steel Appliances
- Disposal
Bedrooms and Bathrooms
- 7 Bedrooms | 1 Primary Bedroom on Main
- Walk-In Closet
- Double Vanity
- Soaking Tub
- Bathtub Includes Tile Surround
- Separate Shower
Schools
- Ashford Park Elementary School
- Chamblee Middle School
- Chamblee High School
Utilities
- Central Heating and Cooling System
- Heating System Uses Natural Gas
- High Speed Internet
- Phone Available
- Cable TV Available
Community Details
- No Home Owners Association
- Drew Valley Subdivision
Map
Create a Home Valuation Report for This Property
The Home Valuation Report is an in-depth analysis detailing your home's value as well as a comparison with similar homes in the area
Home Values in the Area
Average Home Value in this Area
Tax History
| Year | Tax Paid | Tax Assessment Tax Assessment Total Assessment is a certain percentage of the fair market value that is determined by local assessors to be the total taxable value of land and additions on the property. | Land | Improvement |
|---|---|---|---|---|
| 2025 | $5,337 | $120,000 | $120,000 | -- |
| 2024 | $5,233 | $120,000 | $120,000 | -- |
| 2023 | $5,233 | $221,120 | $80,000 | $141,120 |
| 2022 | $4,438 | $169,040 | $80,000 | $89,040 |
| 2021 | $3,966 | $148,760 | $80,000 | $68,760 |
| 2020 | $3,897 | $143,760 | $61,600 | $82,160 |
| 2019 | $3,344 | $120,880 | $61,600 | $59,280 |
| 2018 | $3,342 | $117,800 | $61,600 | $56,200 |
| 2017 | $3,154 | $100,240 | $61,600 | $38,640 |
| 2016 | $3,420 | $114,880 | $61,600 | $53,280 |
| 2014 | $2,924 | $90,920 | $61,600 | $29,320 |
Source: Public Records
Property History
| Date | Event | Price | List to Sale | Price per Sq Ft | Prior Sale |
|---|---|---|---|---|---|
| 07/06/2023 07/06/23 | Sold | $400,000 | -11.1% | $266 / Sq Ft | View Prior Sale |
| 04/24/2023 04/24/23 | For Sale | $450,000 | 0.0% | $300 / Sq Ft | |
| 03/23/2023 03/23/23 | Pending | -- | -- | -- | |
| 03/06/2023 03/06/23 | Price Changed | $450,000 | -9.8% | $300 / Sq Ft | |
| 03/03/2023 03/03/23 | For Sale | $499,000 | 0.0% | $332 / Sq Ft | |
| 02/05/2023 02/05/23 | Pending | -- | -- | -- | |
| 01/18/2023 01/18/23 | Price Changed | $499,000 | -9.3% | $332 / Sq Ft | |
| 12/06/2022 12/06/22 | For Sale | $550,000 | -- | $366 / Sq Ft |
Source: Georgia MLS
Purchase History
| Date | Type | Sale Price | Title Company |
|---|---|---|---|
| Limited Warranty Deed | $400,000 | -- |
Source: Public Records
Source: Georgia MLS
MLS Number: 10646997
APN: 18-236-10-015
Nearby Homes
- 2585 Drew Valley Rd NE
- 2138 Drew Valley Rd NE
- 3293 NE Clairmont North NE
- 3160 Anstey Ln
- 1759 Wilmont Dr NE
- 1677 Wayland Cir NE
- 1817 Hislop Ln
- 1817 Hislop Ln Unit 7
- 2355 Ewing Dr NE
- 1829 Hislop Ln
- 1833 Hislop Ln
- 2504 Skyland Dr NE Unit 18
- 2440 Skyland Way NE
- 2536 Skyland Dr NE
- 2531 Skyland Dr NE
- 2539 Skyland Dr NE
- 1931 Gregory Run NE
- 3630-3640 Buford Hwy NE
- 3626 Buford Hwy NE Unit 3
- 3626 Buford Hwy NE Unit 2
- 2138 Drew Valley Rd NE
- 3649 Buford Hwy NE
- 3180 Clairmont Rd NE
- 100 Windmont Dr NE Unit 513
- 100 Windmont Dr NE Unit 234
- 100 Windmont Dr NE
- 2497 Wawona Dr NE
- 1677 Wayland Cir NE
- 3078 Clairmont Rd NE
- 3115 Clairmont Rd
- 3547 Buford Hwy NE
- 1507 Cortez Ln NE
- 3028 Clairmont Rd NE
- 1925 Gregory Run NE
- 1816 Falling Sky Ct NE
- 2357 Cortez Way NE
- 1740 Century Cir NE Unit 1306

