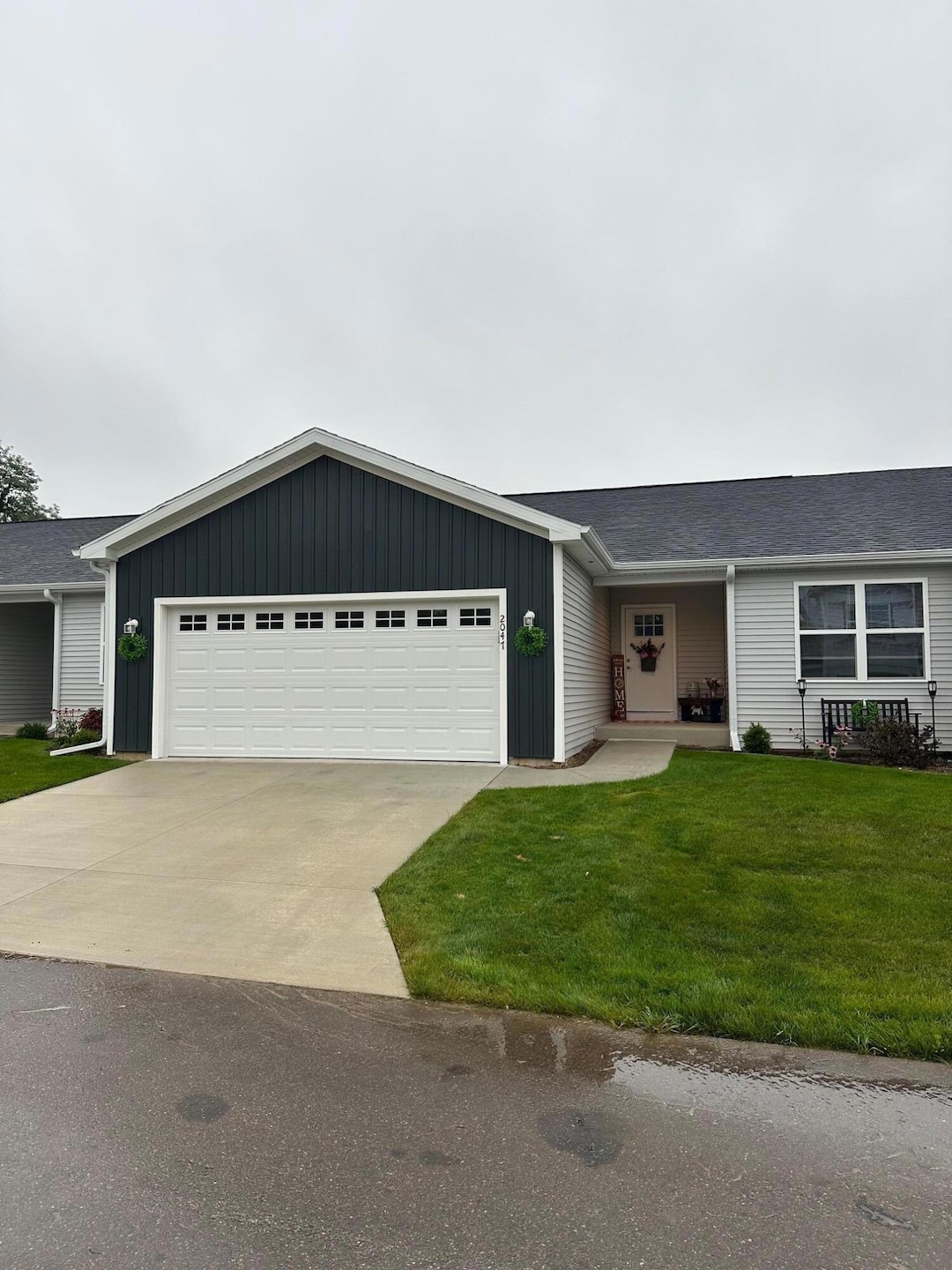
2047 Lion Gate Dr Portage, MI 49024
Estimated payment $2,031/month
Highlights
- Vaulted Ceiling
- 2 Car Attached Garage
- Patio
- Portage West Middle School Rated A
- SEER Rated 13+ Air Conditioning Units
- Laundry Room
About This Home
Welcome to Willow Crossing, a lovely Portage condominium community where you can enjoy maintenance free living at an affordable price. Step into a beautiful open floor plan with high ceilings. The kitchen boasts lovely white cabinets with soft closing features & granite countertops. Two bedrooms with a walk-in closet in the master suite. The laundry & mud room are on the main floor adjacent to the 2-car garage. The lower level offers an additional 1188 of sq. ft & plumbed for a 3rd bathroom, has 2 egress windows for tons of sunlight. Ample storage space as well! Association takes care of snow and yard maintenance.
Property Details
Home Type
- Condominium
Est. Annual Taxes
- $3,351
Year Built
- Built in 2024
HOA Fees
- $150 Monthly HOA Fees
Parking
- 2 Car Attached Garage
- Garage Door Opener
Home Design
- Vinyl Siding
Interior Spaces
- 1,188 Sq Ft Home
- 1-Story Property
- Vaulted Ceiling
- Ceiling Fan
- Low Emissivity Windows
- Living Room with Fireplace
Kitchen
- Range
- Microwave
- Dishwasher
Bedrooms and Bathrooms
- 2 Main Level Bedrooms
- 2 Full Bathrooms
Laundry
- Laundry Room
- Laundry on main level
- Dryer
- Washer
Basement
- Basement Fills Entire Space Under The House
- Stubbed For A Bathroom
Utilities
- SEER Rated 13+ Air Conditioning Units
- SEER Rated 13-15 Air Conditioning Units
- Forced Air Heating and Cooling System
- Heating System Uses Natural Gas
- Electric Water Heater
- High Speed Internet
- Cable TV Available
Additional Features
- Patio
- Property fronts a private road
Community Details
- Association fees include snow removal, lawn/yard care
- $500 HOA Transfer Fee
- Association Phone (269) 380-9476
- Willow Crossings Condos
- Built by GIGWATTS Development LLC
- Willow Crossings Subdivision
Listing and Financial Details
- Home warranty included in the sale of the property
Map
Home Values in the Area
Average Home Value in this Area
Property History
| Date | Event | Price | Change | Sq Ft Price |
|---|---|---|---|---|
| 08/19/2025 08/19/25 | For Sale | $293,900 | -- | $247 / Sq Ft |
Similar Homes in Portage, MI
Source: Southwestern Michigan Association of REALTORS®
MLS Number: 25042034
- 1902 W Centre Ave
- 2050 Black Bear Dr
- 2060 Lion Gate Dr
- 2048 Lion Gate Dr
- 2061 Black Bear Dr
- 2087 Lion Gate Dr
- 2600 W Centre Ave Unit +/- 1 Acre
- 2351 W Centre Ave
- 7817 Chippewa St
- 7800 Chippewa St
- 7801 Chippewa St
- 7639 Dunross Dr
- 7945 Kilmory Cir Unit 19
- 7779 Innisbrook Dr
- 8074 Wimbledon Dr
- 7471 Saint George Cir
- 7346 Dunross Dr
- 7464 Saint George Cir
- 8660 Oakland Hills Cir Unit 13
- 8603 Oakland Dr
- 8380 Greenspire Dr
- 3413 W Centre Ave
- 7705 Kenmure Dr
- 3550 Austrian Pine Way
- 7640 Whispering Brook
- 8645 Newhouse St
- 2185 Albatross Ct
- 5211 Stapleton Dr
- 6313 Peachtree St
- 6195 Village Green Cir
- 6285 Ivywood Dr
- 6095 Annas Ln
- 2195 Captiva Island
- 1503 E Centre Ave
- 4764 Golden Ridge Trail
- 5751 Attleberry Ave
- 601 Alfa Ct
- 316 Tudor Cir
- 4805 Fox Valley Dr
- 4821 Idlewood Ave






