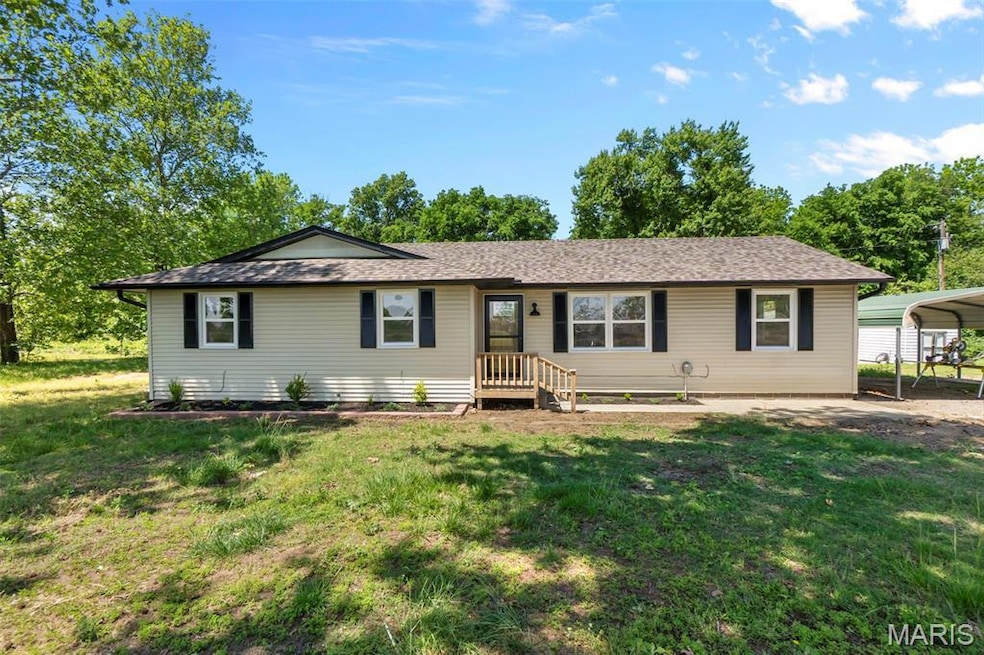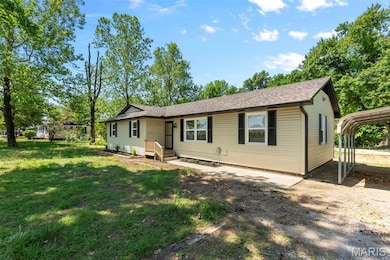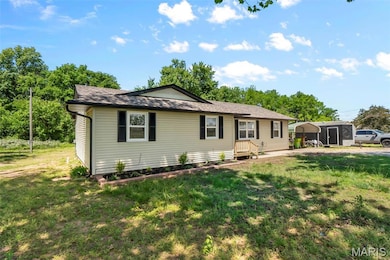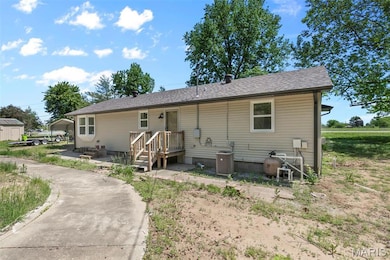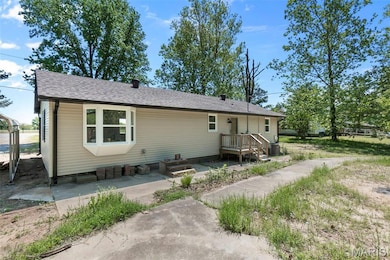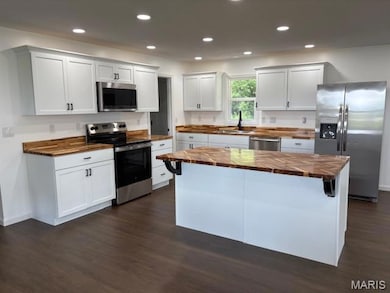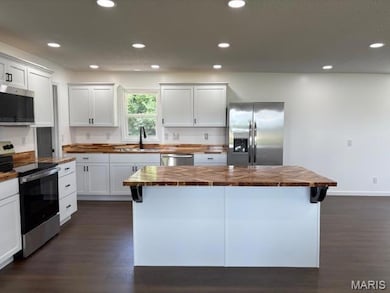2047 State Highway H Sikeston, MO 63801
Estimated payment $1,198/month
Highlights
- Open Floorplan
- Stainless Steel Appliances
- Forced Air Heating and Cooling System
- Ranch Style House
- Circular Driveway
About This Home
Welcome to this beautifully remodeled home, thoughtfully updated from top to bottom with modern finishes and timeless charm. Step into a bright, open living space featuring stainless steel appliances, butcher-block countertops, and stylish, contemporary design throughout. Located in the desirable Kelly School District, this move-in-ready home offers the perfect balance of peaceful country living and convenient access—just minutes from town. Don’t miss your chance to own this turn-key gem! An added bonus is the income-generating property located adjacent to the home, offering excellent potential for long-term or short-term rental revenue.
Home Details
Home Type
- Single Family
Est. Annual Taxes
- $520
Year Built
- Built in 1973 | Remodeled
Lot Details
- 1.11 Acre Lot
- Lot Dimensions are 245x200x173x74x183
Home Design
- Ranch Style House
Interior Spaces
- 1,367 Sq Ft Home
- Open Floorplan
Kitchen
- Microwave
- Dishwasher
- Stainless Steel Appliances
Bedrooms and Bathrooms
- 3 Bedrooms
- 2 Full Bathrooms
Parking
- 1 Parking Space
- 1 Carport Space
- Circular Driveway
Outdoor Features
- Utility Building
- Outbuilding
Schools
- Scott Co. Elem. Elementary School
- Scott Co. Middle School
- Thomas W. Kelly High School
Utilities
- Forced Air Heating and Cooling System
- Electric Water Heater
Listing and Financial Details
- Assessor Parcel Number 14-8.0-34.00-002-001-001.00
Map
Tax History
| Year | Tax Paid | Tax Assessment Tax Assessment Total Assessment is a certain percentage of the fair market value that is determined by local assessors to be the total taxable value of land and additions on the property. | Land | Improvement |
|---|---|---|---|---|
| 2025 | $520 | $11,720 | $0 | $0 |
| 2024 | $5 | $10,500 | $0 | $0 |
| 2023 | $518 | $10,500 | $0 | $0 |
| 2022 | $520 | $10,090 | $0 | $0 |
| 2021 | $503 | $10,090 | $0 | $0 |
| 2020 | $509 | $9,690 | $0 | $0 |
| 2019 | -- | $10,330 | $0 | $0 |
| 2018 | -- | $10,330 | $0 | $0 |
| 2017 | -- | $10,330 | $0 | $0 |
| 2014 | -- | $11,700 | $0 | $0 |
Property History
| Date | Event | Price | List to Sale | Price per Sq Ft |
|---|---|---|---|---|
| 11/19/2025 11/19/25 | Price Changed | $224,900 | -2.2% | $165 / Sq Ft |
| 11/03/2025 11/03/25 | For Sale | $229,900 | 0.0% | $168 / Sq Ft |
| 10/30/2025 10/30/25 | Off Market | -- | -- | -- |
| 07/15/2025 07/15/25 | Price Changed | $229,900 | -4.2% | $168 / Sq Ft |
| 05/07/2025 05/07/25 | For Sale | $239,900 | -- | $175 / Sq Ft |
| 05/06/2025 05/06/25 | Off Market | -- | -- | -- |
Purchase History
| Date | Type | Sale Price | Title Company |
|---|---|---|---|
| Warranty Deed | -- | Semo Title Company |
Source: MARIS MLS
MLS Number: MIS25029631
APN: 14-8.0-34.00-002-001-001.00
- 37 Plantation Dr
- 2163 E County Highway 450
- 2093 E County Highway 450
- 114 County Highway 448
- 106 Jennings Ln
- 1704 State Highway Hh
- 361 County Highway 405
- 109 Lynn St
- 608 State Highway H
- 38 Matt St
- 0 Mo-Aa Unit MAR25029644
- 224 S Interstate Dr
- 190 Cypress Branch Rd
- 404 Aster
- 416 Secretariat
- 301 Citation Dr
- 405 Aster
- 407 Aster
- 308 Citation Dr
- 402 Secretariat
Ask me questions while you tour the home.
