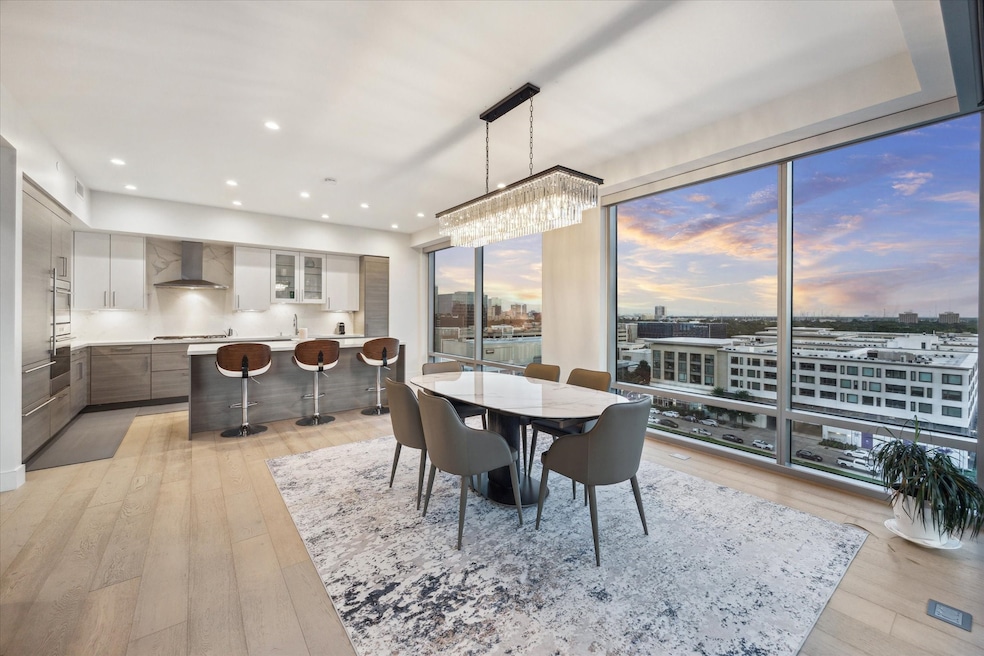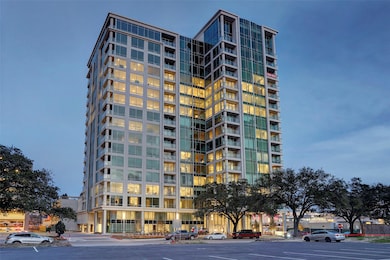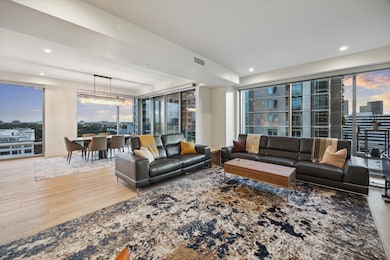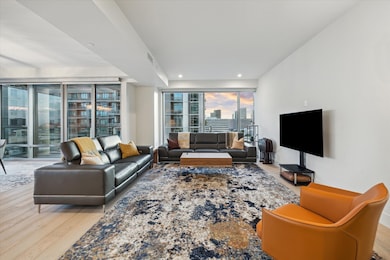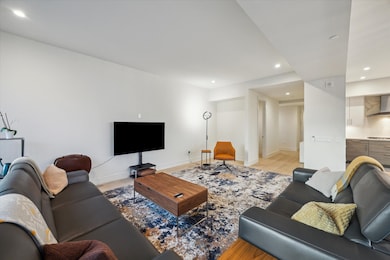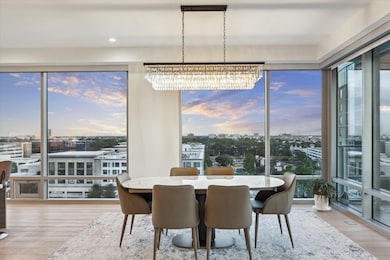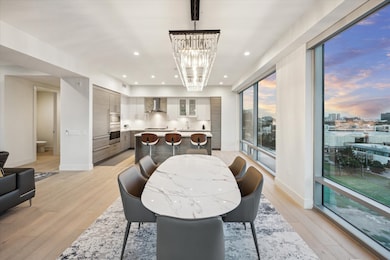The Wilshire 2047 Westcreek Ln Unit 1005 Floor 10 Houston, TX 77027
River Oaks NeighborhoodEstimated payment $11,284/month
Highlights
- Concierge
- Fitness Center
- Clubhouse
- School at St. George Place Rated A-
- Views to the West
- Engineered Wood Flooring
About This Home
Welcome to unit #1005 at The Wilshire—an elegant 3-bedroom, 3.5-bath home in one of the city's most prestigious full-service buildings. This light-filled corner unit features an expansive open floor plan with a spacious living and dining area surrounded by floor-to-ceiling windows showcasing sweeping southern and western views. The sleek kitchen includes Wolf and Sub-Zero appliances, sealed porcelain countertops, a large island with breakfast bar, and German SieMatic cabinetry. The primary suite offers two custom closets and a spa-inspired bath with soaking tub, frameless glass shower, and bidet. Additional highlights include gorgeous wood floors, recessed lighting, remote-controlled sunshades, and 2 private balconies. A utility room with full-size appliances and built-in cabinetry adds convenience. Enjoy luxury amenities including valet, concierge, fitness center, party room, pool, and more. Enjoy luxurious high-rise living with upscale dining and entertainment just steps away!
Listing Agent
Bernstein Realty Brokerage Email: abernstein@bernsteinrealty.com License #0313077 Listed on: 07/11/2025
Property Details
Home Type
- Condominium
Est. Annual Taxes
- $26,406
Year Built
- Built in 2017
Lot Details
- North Facing Home
- Cleared Lot
HOA Fees
- $1,953 Monthly HOA Fees
Home Design
- Entry on the 10th floor
- Steel Beams
- Concrete Block And Stucco Construction
Interior Spaces
- 2,324 Sq Ft Home
- Window Treatments
- Family Room Off Kitchen
- Living Room
- Dining Room
- Storage
- Utility Room
- Home Gym
- Views to the West
Kitchen
- Breakfast Bar
- Convection Oven
- Electric Oven
- Gas Cooktop
- Microwave
- Dishwasher
- Kitchen Island
- Pots and Pans Drawers
- Self-Closing Drawers and Cabinet Doors
- Disposal
Flooring
- Engineered Wood
- Tile
Bedrooms and Bathrooms
- 3 Bedrooms
- En-Suite Primary Bedroom
- Double Vanity
- Bidet
- Soaking Tub
- Separate Shower
Laundry
- Dryer
- Washer
Home Security
Parking
- 2 Parking Spaces
- Electric Vehicle Home Charger
- Assigned Parking
- Controlled Entrance
Eco-Friendly Details
- Energy-Efficient Thermostat
Outdoor Features
- Terrace
- Outdoor Storage
Schools
- School At St George Place Elementary School
- Lanier Middle School
- Lamar High School
Utilities
- Central Heating and Cooling System
- Heat Pump System
- Programmable Thermostat
Listing and Financial Details
- Exclusions: NA
Community Details
Overview
- Association fees include common area insurance, clubhouse, gas, ground maintenance, maintenance structure, partial utilities, recreation facilities, sewer, trash, valet, water
- Moarafi Mgmt Solutions Association
- High-Rise Condominium
- The Wilshire Condos
- The Wilshire Subdivision
Amenities
- Concierge
- Doorman
- Valet Parking
- Picnic Area
- Trash Chute
- Meeting Room
- Party Room
- Elevator
Recreation
Pet Policy
- The building has rules on how big a pet can be within a unit
Security
- Controlled Access
- Fire and Smoke Detector
- Fire Sprinkler System
Map
About The Wilshire
Home Values in the Area
Average Home Value in this Area
Tax History
| Year | Tax Paid | Tax Assessment Tax Assessment Total Assessment is a certain percentage of the fair market value that is determined by local assessors to be the total taxable value of land and additions on the property. | Land | Improvement |
|---|---|---|---|---|
| 2025 | $26,406 | $1,221,742 | $232,131 | $989,611 |
| 2024 | $26,406 | $1,262,020 | $239,784 | $1,022,236 |
| 2023 | $25,427 | $1,262,020 | $239,784 | $1,022,236 |
| 2022 | $34,594 | $1,571,088 | $298,507 | $1,272,581 |
| 2021 | $36,617 | $1,571,088 | $298,507 | $1,272,581 |
| 2020 | $38,045 | $1,571,088 | $298,507 | $1,272,581 |
| 2019 | $38,256 | $1,511,838 | $287,249 | $1,224,589 |
| 2018 | $36,863 | $0 | $0 | $0 |
Property History
| Date | Event | Price | List to Sale | Price per Sq Ft |
|---|---|---|---|---|
| 10/10/2025 10/10/25 | Price Changed | $1,350,000 | -3.2% | $581 / Sq Ft |
| 07/11/2025 07/11/25 | For Sale | $1,395,000 | 0.0% | $600 / Sq Ft |
| 09/09/2024 09/09/24 | Off Market | $7,250 | -- | -- |
| 01/06/2022 01/06/22 | Rented | $7,700 | -3.8% | -- |
| 12/07/2021 12/07/21 | Under Contract | -- | -- | -- |
| 12/06/2021 12/06/21 | For Rent | $8,000 | +10.3% | -- |
| 09/10/2019 09/10/19 | Rented | $7,250 | -3.3% | -- |
| 08/11/2019 08/11/19 | Under Contract | -- | -- | -- |
| 08/05/2019 08/05/19 | For Rent | $7,500 | -- | -- |
Purchase History
| Date | Type | Sale Price | Title Company |
|---|---|---|---|
| Special Warranty Deed | -- | None Available |
Source: Houston Association of REALTORS®
MLS Number: 38593654
APN: 1388730080005
- 2047 Westcreek Ln Unit 505
- 2047 Westcreek Ln Unit 608
- 4521 San Felipe St Unit 1103
- 4521 San Felipe St Unit 2501
- 4521 San Felipe St Unit 1505
- 4521 San Felipe St Unit 3202
- 4521 San Felipe St Unit 1203
- 4521 San Felipe St Unit 3101
- 4521 San Felipe St Unit 1704
- 4521 San Felipe St Unit 2104
- 4521 San Felipe St Unit 2304-5
- 4521 San Felipe St Unit 1903
- 2109 Bancroft St
- 2113 Bancroft St
- 2207 Bancroft St Unit 1104
- 2207 Bancroft St Unit 604
- 2127 Bancroft St
- 2308 Briarglen Dr
- 2211 Briarglen Dr Unit 310
- 20 Eaton Square
- 2047 Westcreek Ln Unit 1101
- 2047 Westcreek Ln Unit 806
- 2047 Westcreek Ln Unit 801
- 2031 Westcreek Ln
- 2220 Westcreek Ln
- 2350 Westcreek Ln
- 4521 San Felipe St Unit 1905
- 4521 San Felipe St Unit 1904
- 4521 San Felipe St Unit 1103
- 4521 San Felipe St Unit 2204
- 4521 San Felipe St Unit 1903
- 4521 San Felipe St Unit 1203
- 4521 San Felipe St Unit 1603
- 4521 San Felipe St Unit 2104
- 4521 San Felipe St Unit 1804
- 2350 Westcreek Ln Unit 6111
- 2350 Westcreek Ln Unit 1211
- 2350 Westcreek Ln Unit 2213
- 2350 Westcreek Ln Unit 1114
- 2350 Westcreek Ln Unit 4101
