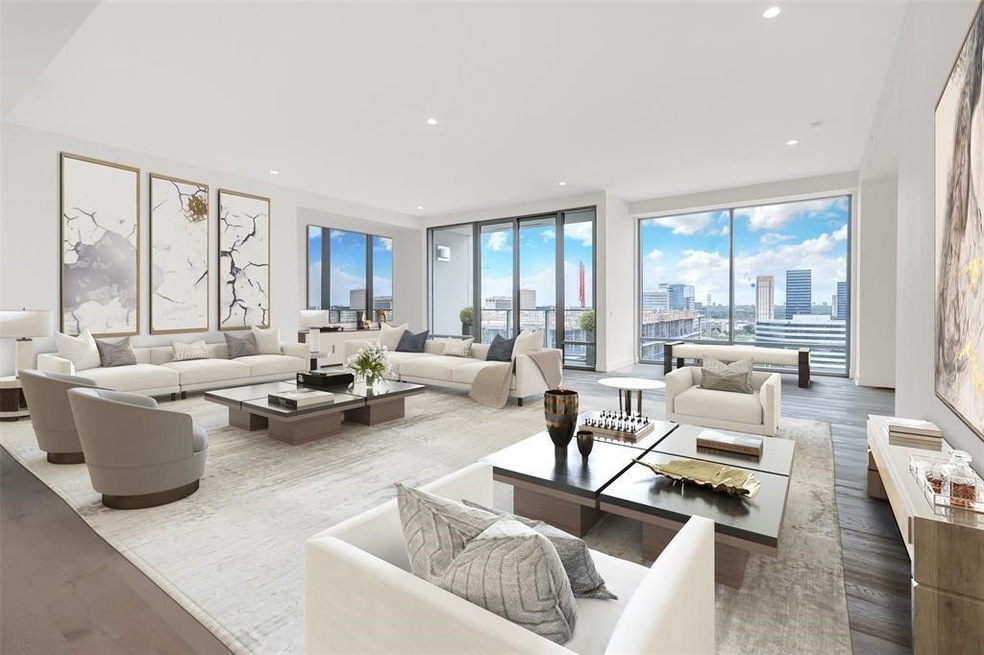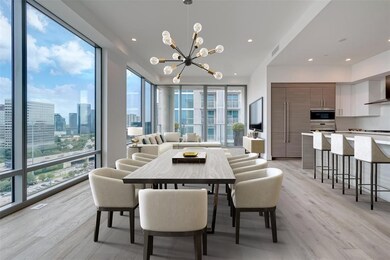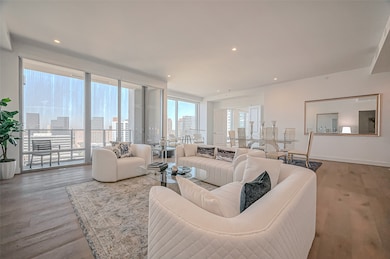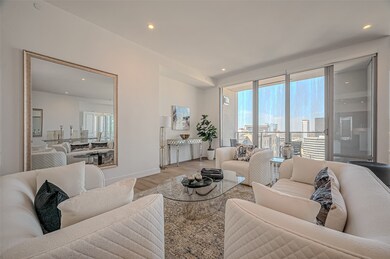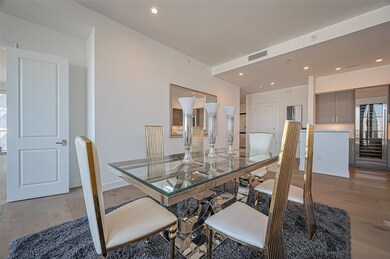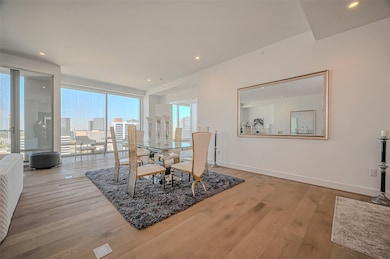
The Wilshire 2047 Westcreek Ln Unit 1601 Houston, TX 77027
River Oaks NeighborhoodEstimated payment $22,953/month
Highlights
- Concierge
- Guest House
- Clubhouse
- School at St. George Place Rated A-
- Views to the West
- Maid or Guest Quarters
About This Home
The Wilshire PENTHOUSE is one of the finest High Rise buildings within walking distance to the River Oaks District. THE Penthouse offers 3 bedrooms, 3 1/2baths plus study or flex area. Floor to ceiling window views, engineered wood floors throughout, German SieMatic cabinets, sealed porcelain countertops, Wolf appliances, SubZero fridge and freezer, wine cooler, includes washer and dryer, HUNTER DOUGLAS ELECTRIC SHADES, 3 parking spaces on the first floor, and air-conditioned storage unit. Amazing Galleria Views. MAKE AN APPOINTMENT TO VISIT.
Listing Agent
Keller Williams Realty Metropolitan License #0334143 Listed on: 03/10/2025

Property Details
Home Type
- Condominium
Est. Annual Taxes
- $68,564
Year Built
- Built in 2017
Lot Details
- East Facing Home
- Cleared Lot
HOA Fees
- $2,992 Monthly HOA Fees
Home Design
- Radiant Barrier
Interior Spaces
- 3,561 Sq Ft Home
- Wet Bar
- Dry Bar
- Entrance Foyer
- Family Room Off Kitchen
- Living Room
- Breakfast Room
- Combination Kitchen and Dining Room
- Home Office
- Home Gym
- Views to the West
Kitchen
- Breakfast Bar
- Walk-In Pantry
- Convection Oven
- Electric Oven
- Gas Cooktop
- Microwave
- Ice Maker
- Dishwasher
- Self-Closing Drawers
- Disposal
- Instant Hot Water
Flooring
- Engineered Wood
- Stone
Bedrooms and Bathrooms
- 3 Bedrooms
- En-Suite Primary Bedroom
- Maid or Guest Quarters
- Double Vanity
- Single Vanity
- Soaking Tub
- Separate Shower
Laundry
- Dryer
- Washer
Home Security
Parking
- 3 Parking Spaces
- Assigned Parking
- Controlled Entrance
Eco-Friendly Details
- ENERGY STAR Qualified Appliances
- Energy-Efficient Windows with Low Emissivity
- Energy-Efficient Exposure or Shade
- Energy-Efficient HVAC
- Energy-Efficient Thermostat
Outdoor Features
- Terrace
- Outdoor Storage
Additional Homes
- Guest House
Schools
- School At St George Place Elementary School
- Lanier Middle School
- Lamar High School
Utilities
- Central Heating and Cooling System
- Heat Pump System
- Programmable Thermostat
Community Details
Overview
- Association fees include common area insurance, gas, ground maintenance, maintenance structure, partial utilities, recreation facilities, sewer, trash, valet, water
- Wilshire Coa
- The Wilshire Condos
- Built by Pelican Builders
- The Wilshire At River Oaks District Subdivision
Amenities
- Concierge
- Doorman
- Valet Parking
- Trash Chute
- Elevator
Recreation
Pet Policy
- The building has rules on how big a pet can be within a unit
Security
- Card or Code Access
- Fire and Smoke Detector
- Fire Sprinkler System
Map
About The Wilshire
Home Values in the Area
Average Home Value in this Area
Tax History
| Year | Tax Paid | Tax Assessment Tax Assessment Total Assessment is a certain percentage of the fair market value that is determined by local assessors to be the total taxable value of land and additions on the property. | Land | Improvement |
|---|---|---|---|---|
| 2023 | $52,699 | $2,518,628 | $478,539 | $2,040,089 |
| 2022 | $62,921 | $2,857,571 | $542,938 | $2,314,633 |
| 2021 | $66,600 | $2,857,571 | $542,938 | $2,314,633 |
| 2020 | $69,198 | $2,857,571 | $542,938 | $2,314,633 |
| 2019 | $67,960 | $2,685,689 | $510,281 | $2,175,408 |
| 2018 | $74,339 | $0 | $0 | $0 |
Property History
| Date | Event | Price | Change | Sq Ft Price |
|---|---|---|---|---|
| 03/10/2025 03/10/25 | For Sale | $2,550,000 | 0.0% | $716 / Sq Ft |
| 01/15/2023 01/15/23 | Rented | $13,000 | -23.5% | -- |
| 09/09/2022 09/09/22 | For Rent | $17,000 | -- | -- |
Purchase History
| Date | Type | Sale Price | Title Company |
|---|---|---|---|
| Special Warranty Deed | -- | Charter Title Company |
Mortgage History
| Date | Status | Loan Amount | Loan Type |
|---|---|---|---|
| Open | $1,625,000 | New Conventional |
Similar Homes in Houston, TX
Source: Houston Association of REALTORS®
MLS Number: 10800573
APN: 1388730140001
- 2047 Westcreek Ln Unit 806
- 2047 Westcreek Ln Unit 708
- 2047 Westcreek Ln Unit 1005
- 2047 Westcreek Ln Unit 1004
- 2047 Westcreek Ln Unit 1601
- 4521 San Felipe St Unit 3101
- 4521 San Felipe St Unit 2601
- 4521 San Felipe St Unit 1203
- 4521 San Felipe St Unit 1201
- 4521 San Felipe St Unit 2701
- 4521 San Felipe St Unit 1604
- 4521 San Felipe St Unit 2304-5
- 4521 San Felipe St Unit 1704
- 4521 San Felipe St Unit 1004
- 4521 San Felipe St Unit 1103
- 4521 San Felipe St Unit 3202
- 2207 Bancroft St Unit 604
- 2207 Bancroft St Unit 301
- 2207 Bancroft St Unit 1205
- 2207 Bancroft St Unit 505
