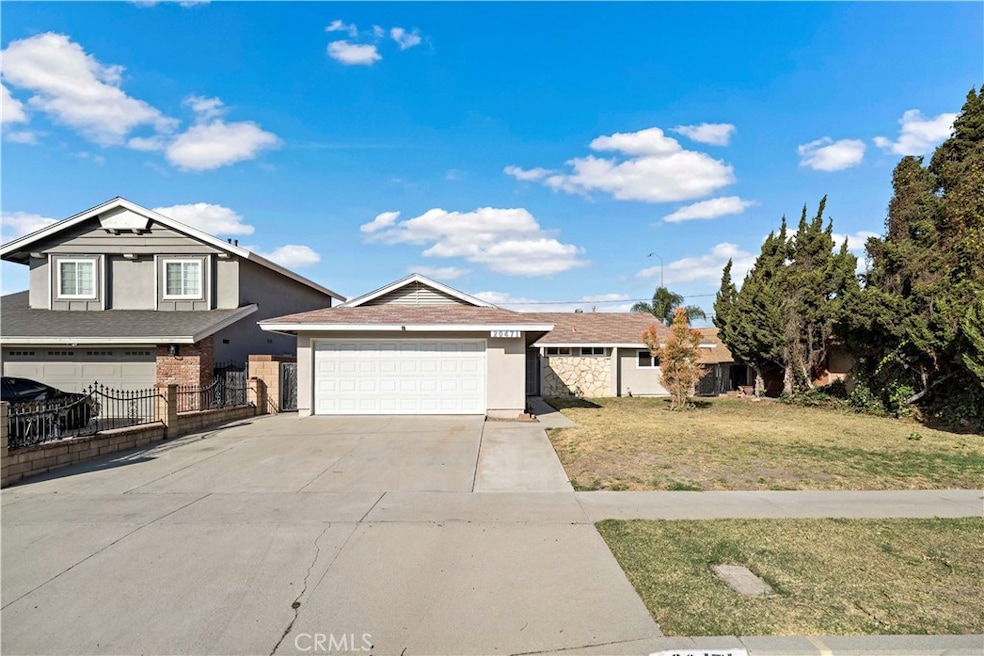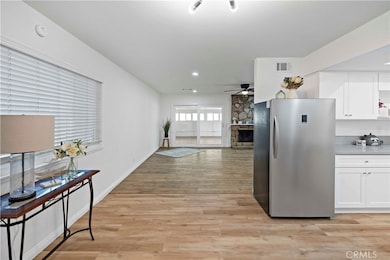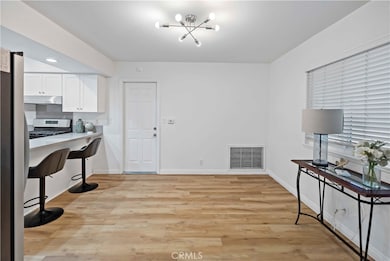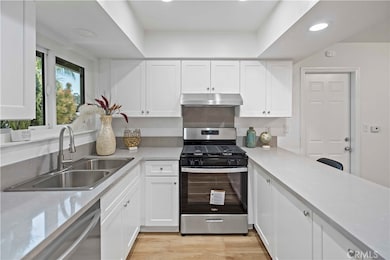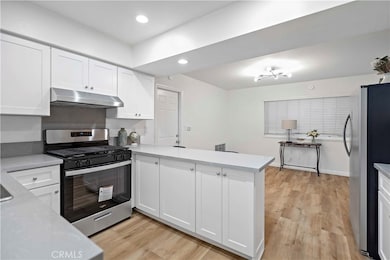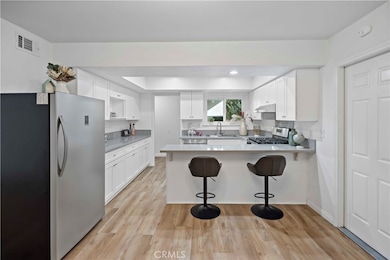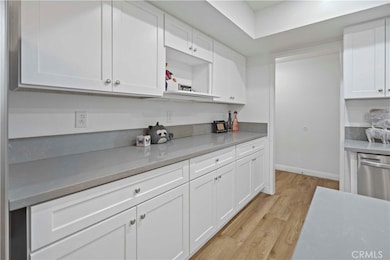20471 Flintgate Dr Walnut, CA 91789
Highlights
- City Lights View
- No HOA
- Laundry Room
- Walnut Elementary School Rated A
- 2 Car Attached Garage
- Central Heating and Cooling System
About This Home
Fully remodeled 3-bedroom, 2-bathroom home located in the highly desirable Walnut School District. The property features an additional enclosed patio (approximately 300 sq. ft.) not included in the listed 1,330 sq. ft., perfect for extra living or entertainment space. Recent upgrades include brand-new bathrooms, new flooring throughout, fresh interior paint, and updated fixtures. The home is equipped with a new washer and dryer, new stove, new range hood, new dishwasher, and a refrigerator. Additional features include central air and heat, dual-pane windows, a newer water heater, and laundry hookups in the garage. Conveniently located near public transportation, shopping, and with easy access to the 60 and 57 freeways. Nearby amenities include Royal Vista Golf Course and award-winning schools such as Walnut Elementary, Southpoint Middle, and Diamond Bar High.
Listing Agent
JC Pacific Corp. Brokerage Phone: 626-271-0207 License #01374582 Listed on: 11/24/2025

Open House Schedule
-
Saturday, November 29, 20251:00 to 4:00 pm11/29/2025 1:00:00 PM +00:0011/29/2025 4:00:00 PM +00:00Add to Calendar
-
Sunday, November 30, 20251:00 pm to 4:00 am11/30/2025 1:00:00 PM +00:0011/30/2025 4:00:00 AM +00:00Add to Calendar
Home Details
Home Type
- Single Family
Est. Annual Taxes
- $7,008
Year Built
- Built in 1966
Lot Details
- 6,516 Sq Ft Lot
- Density is up to 1 Unit/Acre
- Property is zoned LCRA06
Parking
- 2 Car Attached Garage
Property Views
- City Lights
- Neighborhood
Home Design
- Entry on the 1st floor
Interior Spaces
- 1,330 Sq Ft Home
- 1-Story Property
- Living Room with Fireplace
Bedrooms and Bathrooms
- 3 Main Level Bedrooms
- 2 Full Bathrooms
Laundry
- Laundry Room
- Laundry in Garage
Additional Features
- Exterior Lighting
- Central Heating and Cooling System
Listing and Financial Details
- Security Deposit $4,300
- 12-Month Minimum Lease Term
- Available 11/24/25
- Tax Lot 25
- Tax Tract Number 25391
- Assessor Parcel Number 8762034008
Community Details
Overview
- No Home Owners Association
Pet Policy
- Limit on the number of pets
- Pet Deposit $500
- Cats Allowed
Map
Source: California Regional Multiple Listing Service (CRMLS)
MLS Number: TR25262295
APN: 8762-034-008
- 20232 Damietta Dr
- 1060 Tierra Luna
- 20139 Lake Canyon Dr
- 20608 Shepherd Hills Dr
- 20607 Peaceful Woods Dr
- 20122 Candleflame Ct
- 1569 Silver Ln
- 20503 Summertown St
- 424 S Lemon Ave
- 681 Castlehill Dr
- 689 Castlehill Dr
- 1301 Glenthorpe Dr
- 19717 Katrine Cir
- 451 Avenida Esplendor
- 387 Bourdet St
- 455 Avenida Esplendor
- 20122 Evening Breeze Dr
- 20232 Evening Breeze Dr
- 733 Lincoln Ave
- 3248 E Point Cedar Dr
- 20302 Flintgate Dr
- 1164 S Crofter Dr
- 1219 Glenclaire Dr
- 20598 Shepherd Hills Dr
- 20128 Candleflame Ct
- 19891 Valley Blvd
- 877 Silver Fir Rd
- 21111 Rainwood Dr
- 19731 Avenida Deleitante
- 21217 Washington Ave Unit 140
- 20665 Fuero Dr
- 1951 White Star Dr
- 3438 S Hedgerow Dr
- 20811 E Cliffside Ln
- 1512 Eldertree Dr
- 20988 Cornerstone Dr
- 2845 E Valley Blvd
- 21038 Cornerstone Dr
- 20935 Divonne Dr
- 2817 E Valley Blvd
