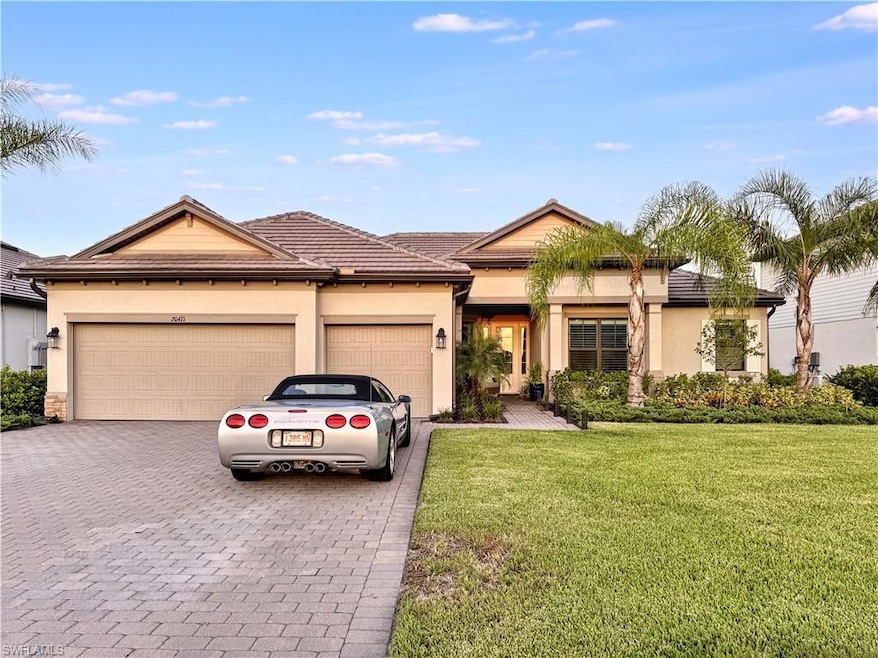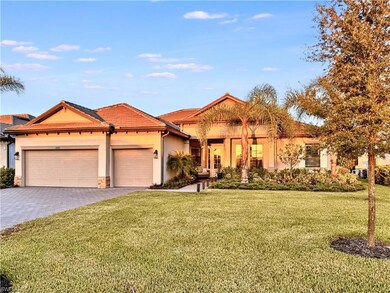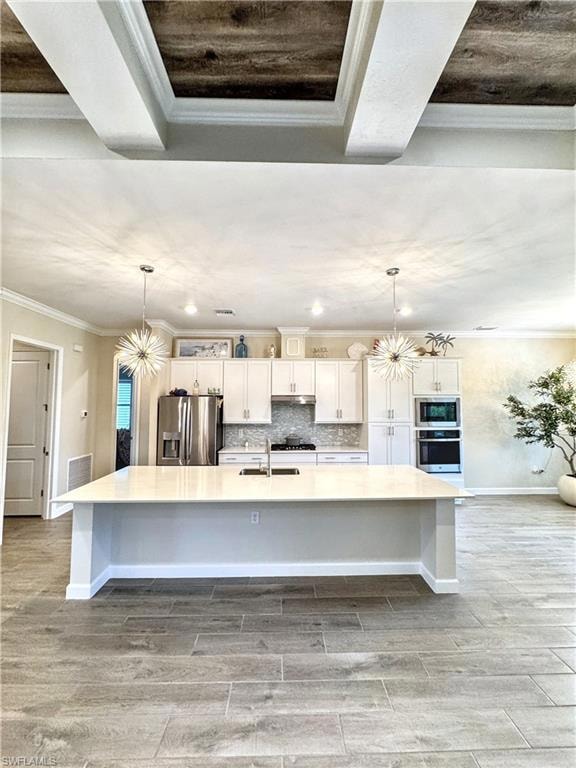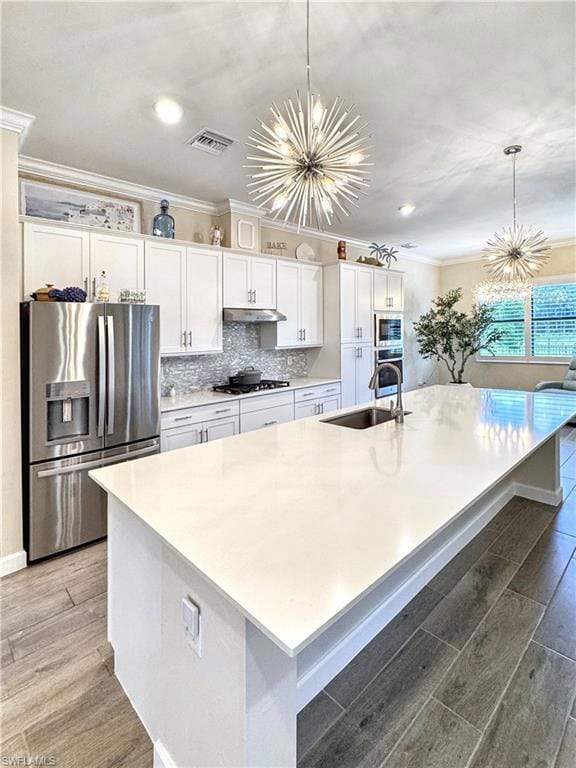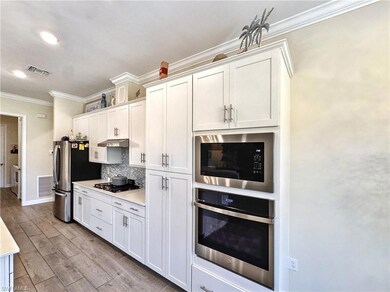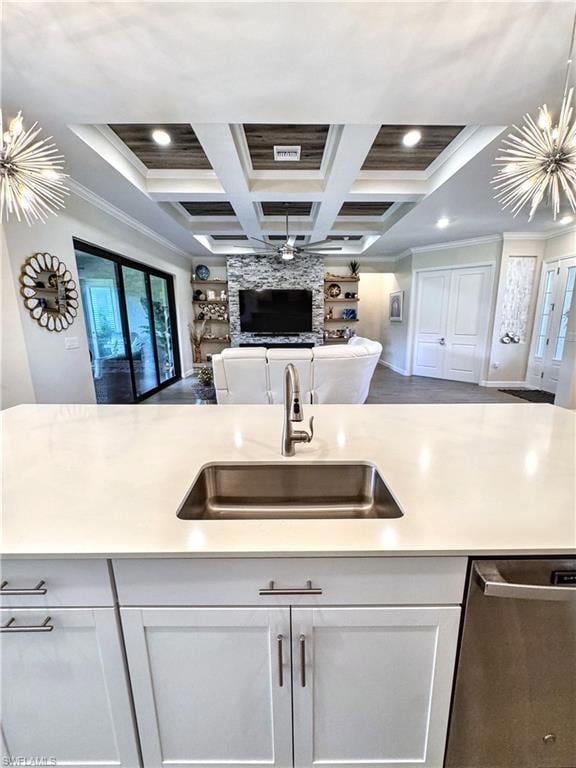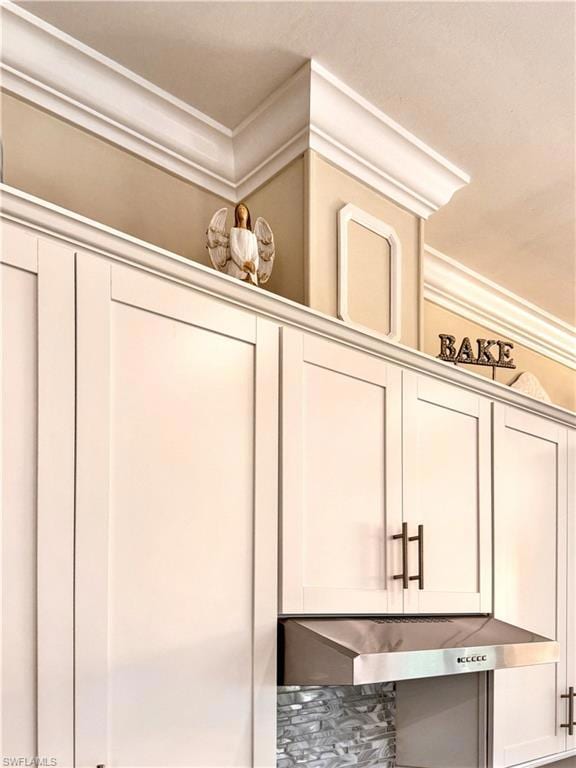20471 Napa Loop Estero, FL 33928
Verdana Village NeighborhoodEstimated payment $5,330/month
Highlights
- Community Cabanas
- Tennis Courts
- Gated Community
- Fitness Center
- Active Adult
- Views of Preserve
About This Home
Rare Oakmont 2 Estate Home in Verdana Village
Don’t miss this great opportunity to own one of only three Oakmont 2 Estate Homes built in Verdana Village! This 2023 Lennar home offers spectacular Preserve views, abundant nature, and breathtaking reflective sunsets—This home offers a 3 rail aluminum fenced backyard, perfect for pets.
This spacious residence features 3–4 bedrooms, a den/flex room, 2.5 baths, and a 3-car garage. The living area showcases a stone fireplace wall with an 85” TV, Sound Bar, custom wood shelving, and a porcelain hearth, along with a wood coffered ceiling for added elegance.
The chef’s kitchen is designed for entertaining, with quartz countertops, tile backsplash, a gas cooktop and oven, vent hood, and a large island seating five. Modern designer lighting enhances the kitchen, breakfast area, dining room, and master bath. Additional upgrades include plantation shutters, crown molding, 8-foot doors, soaring ceilings, and tile floors throughout—no carpet.
Enjoy seamless indoor-outdoor living with a large screened lanai with pavers, sliding doors to the living and breakfast areas, private access from the master suite, and an extended paved patio for outdoor gatherings.
This home is partially furnished, White reclining sectional sofa
Master suite: king bed, armoire, long console, and chair
Guest suite: white velvet king bed, dresser, and nightstand
Lanai sofa, 2 chairs, and a gas grill, firepit
Front porch loveseat
With ample storage and parking in the 3-car insulated garage, this Oakmont 2 Estate combines luxury, comfort, and exclusivity. Verdana Village is a true resort-style community. No Flood zone, so no water problems. NO FLOOD INSURANCE! The residence at Verdana Village enjoys the indoor/outdoor tennis and pickleball court, indoor basketball court/gym, workout room, yoga room with many classes, bocce ball, green space, playground with covered shade, Full restaurant service, Craft Lounge, resort-style pool, spa, cafe, and indoor outdoor seating with patio bar. Next to Verdana Village is a new Publix Grocery Store, Dunkin Donuts, a new Fire Station across from Verdana with full EMS Service, Nail Salon, UPS Store, Hair Salon, Legno Italian Restaurant, coming soon, Fifth Third Bank, and a Dentist's office. Just past Verdana is a Winery and a Wedding Venue. Corkscrew Golf Club is open to the public and is only 1.5 miles away. Verdana Village offers many amenities and amazing activities always going on. Plus, the residents love it here! Many more businesses to come. A truly rare find in Verdana Village.
Listing Agent
Lee Ann Sanderson
Realty One Group MVP Listed on: 08/28/2025
Home Details
Home Type
- Single Family
Est. Annual Taxes
- $7,372
Year Built
- Built in 2023
Lot Details
- 0.26 Acre Lot
- Fenced
- Rectangular Lot
- Property is zoned MPD
HOA Fees
Parking
- 3 Car Attached Garage
Home Design
- Concrete Block With Brick
- Concrete Foundation
- Stucco
- Tile
Interior Spaces
- Property has 1 Level
- Partially Furnished
- Crown Molding
- Coffered Ceiling
- Tray Ceiling
- Fireplace
- Plantation Shutters
- Great Room
- Open Floorplan
- Den
- Heated Sun or Florida Room
- Screened Porch
- Tile Flooring
- Views of Preserve
- Fire and Smoke Detector
Kitchen
- Breakfast Room
- Self-Cleaning Oven
- Grill
- Gas Cooktop
- Microwave
- Dishwasher
- Kitchen Island
- Built-In or Custom Kitchen Cabinets
- Disposal
Bedrooms and Bathrooms
- 3 Bedrooms
- Walk-In Closet
- In-Law or Guest Suite
Laundry
- Laundry in unit
- Dryer
- Washer
- Laundry Tub
Outdoor Features
- Cabana
- Tennis Courts
- Basketball Court
- Patio
Schools
- Pinewoods Elementary School
- Three Oaks Middle School
- Estero High School
Utilities
- Central Air
- Heating Available
- Underground Utilities
- Gas Available
- Tankless Water Heater
- Internet Available
- Cable TV Available
Listing and Financial Details
- Assessor Parcel Number 31-46-27-L2-0500B.1131
Community Details
Overview
- Active Adult
- Verdana Village Subdivision
- Mandatory home owners association
Amenities
- Shops
- Restaurant
- Beauty Salon
- Clubhouse
Recreation
- Tennis Courts
- Volleyball Courts
- Pickleball Courts
- Bocce Ball Court
- Fitness Center
- Community Cabanas
- Community Pool
- Community Spa
- Dog Park
Security
- Gated Community
Map
Home Values in the Area
Average Home Value in this Area
Tax History
| Year | Tax Paid | Tax Assessment Tax Assessment Total Assessment is a certain percentage of the fair market value that is determined by local assessors to be the total taxable value of land and additions on the property. | Land | Improvement |
|---|---|---|---|---|
| 2025 | $7,372 | $448,530 | -- | -- |
| 2024 | -- | $427,965 | -- | -- |
| 2023 | -- | $18,603 | -- | -- |
Property History
| Date | Event | Price | List to Sale | Price per Sq Ft |
|---|---|---|---|---|
| 01/05/2026 01/05/26 | Price Changed | $839,000 | -3.5% | $355 / Sq Ft |
| 08/28/2025 08/28/25 | For Sale | $869,000 | -- | $368 / Sq Ft |
Purchase History
| Date | Type | Sale Price | Title Company |
|---|---|---|---|
| Special Warranty Deed | $685,000 | Lennar Title |
Mortgage History
| Date | Status | Loan Amount | Loan Type |
|---|---|---|---|
| Open | $685,000 | VA |
Source: Multiple Listing Service of Bonita Springs-Estero
MLS Number: 225068100
APN: 31-46-27-L2-0500B.1131
- 20455 Napa Loop
- 20438 Napa Loop
- 20507 Napa Loop
- 20617 Greenwich Place
- 18664 Ives Dr
- 18707 Ivywood Place
- 20669 Greenwich Place
- 18364 Ridgeline Dr
- 18320 Ridgeline Dr
- 20250 Napa Loop
- 20240 Napa Loop
- 18298 Ridgeline Dr
- 20179 Millrun Dr
- 20195 Hartford Blvd
- 20179 Napa Loop
- 18227 Ridgeline Dr
- 20852 Napa Loop
- 20489 Verawood Loop
- 19112 Hanley Blvd
- 19050 Hanley Blvd
- 21064 Hallandale Dr
- 20530 Pebble Glen Dr
- 20514 Pebble Glen Dr
- 18579 Ives Dr
- 18347 Ridgeline Dr
- 20716 Napa Loop
- 18546 Ives Dr
- 20285 Napa Loop
- 20274 Napa Loop
- 18311 Ridgeline Dr
- 18312 Ridgeline Dr
- 20240 Napa Loop
- 20419 Pebble Glen Dr
- 20464 Verawood Loop
- 20179 Napa Loop
- 19121 Hinkley Dr
- 19573 Hinkley Dr
- 18336 Parksville Dr
- 21143 Verawood Loop
- 18282 Parksville Dr
Ask me questions while you tour the home.
