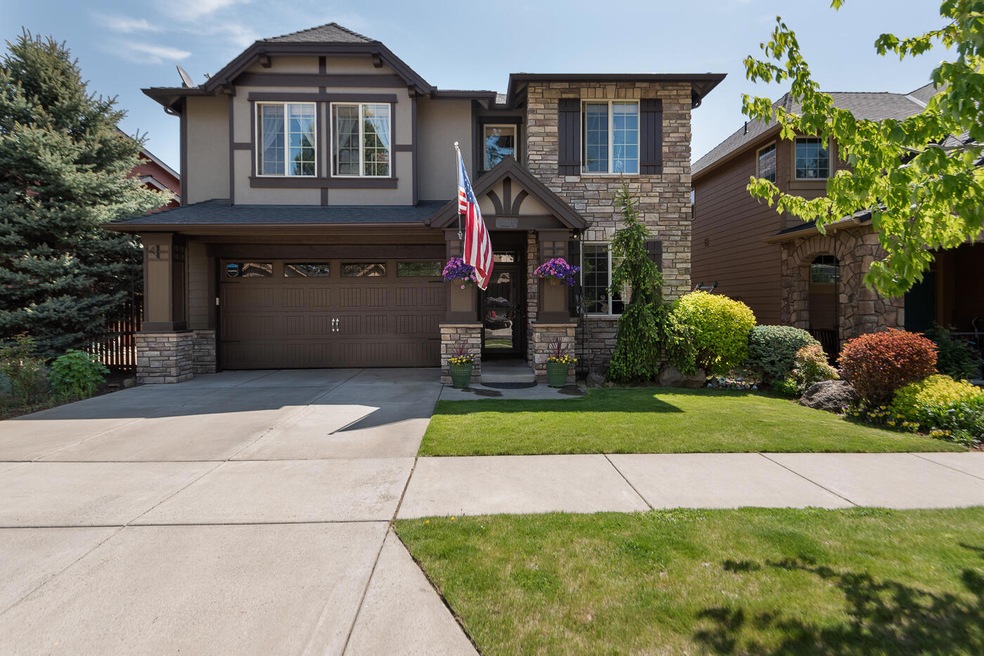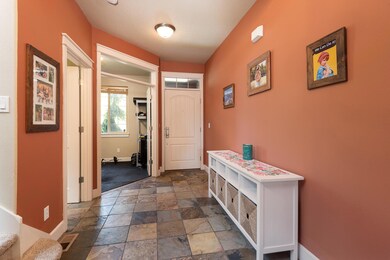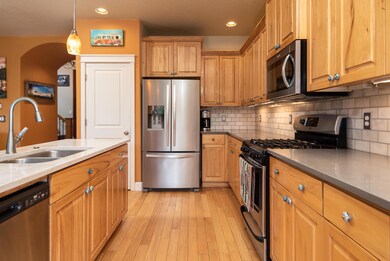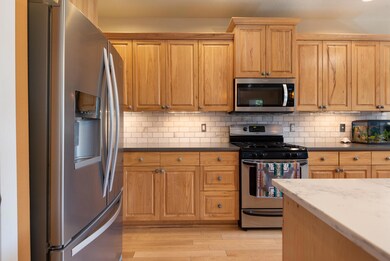
20473 Jacklight Ln Bend, OR 97702
Old Farm District NeighborhoodHighlights
- Open Floorplan
- Wood Flooring
- Neighborhood Views
- Northwest Architecture
- Great Room with Fireplace
- 3-minute walk to Sun Meadow Park
About This Home
As of August 2023This Pahlisch home in located in the Sun Meadow Subdivision offering a community pool and park. You will appreciate the pride in ownership throughout this 4 bedroom plus office. Open kitchen and living room is light and bright with plenty of windows. There is a flex space downstairs that could be a 2nd office, if so desired. Upstairs is 3 bedrooms and a huge bonus room/4th bedroom (with closet). Seller is offering all appliances to be included in sale. Call your favorite agent for an appointment today.
Last Agent to Sell the Property
Keller Williams Realty Central Oregon License #200503066 Listed on: 07/20/2023

Last Buyer's Agent
Barbara Jackson
Home Details
Home Type
- Single Family
Est. Annual Taxes
- $3,686
Year Built
- Built in 2006
Lot Details
- 4,356 Sq Ft Lot
- Fenced
- Landscaped
- Level Lot
- Sprinklers on Timer
- Property is zoned RS, RS
HOA Fees
- $63 Monthly HOA Fees
Parking
- 3 Car Attached Garage
- Tandem Parking
- Garage Door Opener
- Driveway
Home Design
- Northwest Architecture
- Stem Wall Foundation
- Frame Construction
- Composition Roof
Interior Spaces
- 2,545 Sq Ft Home
- 2-Story Property
- Open Floorplan
- Ceiling Fan
- Gas Fireplace
- Double Pane Windows
- Vinyl Clad Windows
- Great Room with Fireplace
- Home Office
- Neighborhood Views
Kitchen
- Eat-In Kitchen
- Range
- Microwave
- Dishwasher
- Kitchen Island
- Tile Countertops
- Disposal
Flooring
- Wood
- Carpet
- Tile
Bedrooms and Bathrooms
- 4 Bedrooms
- Linen Closet
- Walk-In Closet
- Jack-and-Jill Bathroom
- Double Vanity
- Soaking Tub
- Bathtub with Shower
Laundry
- Laundry Room
- Dryer
- Washer
Home Security
- Carbon Monoxide Detectors
- Fire and Smoke Detector
Outdoor Features
- Patio
Schools
- R E Jewell Elementary School
- High Desert Middle School
- Caldera High School
Utilities
- Forced Air Heating and Cooling System
- Heating System Uses Natural Gas
- Water Heater
Listing and Financial Details
- Exclusions: peloton, shelving in garage, work bench - negot -fridge and freezer in garage, workout weight system in front room
- No Short Term Rentals Allowed
- Tax Lot 14800
- Assessor Parcel Number 250848
Community Details
Overview
- Built by Pahlisch homes
- Sun Meadow Subdivision
Recreation
- Pickleball Courts
- Community Playground
- Community Pool
- Park
Ownership History
Purchase Details
Home Financials for this Owner
Home Financials are based on the most recent Mortgage that was taken out on this home.Purchase Details
Home Financials for this Owner
Home Financials are based on the most recent Mortgage that was taken out on this home.Purchase Details
Home Financials for this Owner
Home Financials are based on the most recent Mortgage that was taken out on this home.Purchase Details
Home Financials for this Owner
Home Financials are based on the most recent Mortgage that was taken out on this home.Purchase Details
Home Financials for this Owner
Home Financials are based on the most recent Mortgage that was taken out on this home.Similar Homes in Bend, OR
Home Values in the Area
Average Home Value in this Area
Purchase History
| Date | Type | Sale Price | Title Company |
|---|---|---|---|
| Warranty Deed | $399,900 | Western Title & Escrow | |
| Warranty Deed | $360,000 | Amerititle | |
| Interfamily Deed Transfer | -- | Amerititle | |
| Warranty Deed | $243,000 | Deschutes County Title Co | |
| Warranty Deed | $379,000 | Amerititle | |
| Warranty Deed | $90,000 | Amerititle |
Mortgage History
| Date | Status | Loan Amount | Loan Type |
|---|---|---|---|
| Open | $260,000 | New Conventional | |
| Closed | $358,000 | VA | |
| Closed | $359,910 | New Conventional | |
| Previous Owner | $324,000 | New Conventional | |
| Previous Owner | $226,257 | FHA | |
| Previous Owner | $238,598 | FHA | |
| Previous Owner | $335,000 | Unknown |
Property History
| Date | Event | Price | Change | Sq Ft Price |
|---|---|---|---|---|
| 05/16/2025 05/16/25 | Price Changed | $729,000 | -2.7% | $286 / Sq Ft |
| 05/11/2025 05/11/25 | Price Changed | $749,000 | -6.3% | $294 / Sq Ft |
| 04/27/2025 04/27/25 | Price Changed | $799,000 | -3.6% | $314 / Sq Ft |
| 04/07/2025 04/07/25 | For Sale | $829,000 | +16.8% | $326 / Sq Ft |
| 08/16/2023 08/16/23 | Sold | $710,000 | -1.4% | $279 / Sq Ft |
| 07/23/2023 07/23/23 | Pending | -- | -- | -- |
| 07/20/2023 07/20/23 | Price Changed | $720,000 | -2.4% | $283 / Sq Ft |
| 07/19/2023 07/19/23 | For Sale | $738,000 | 0.0% | $290 / Sq Ft |
| 07/09/2023 07/09/23 | Pending | -- | -- | -- |
| 06/27/2023 06/27/23 | Price Changed | $738,000 | -3.3% | $290 / Sq Ft |
| 06/19/2023 06/19/23 | For Sale | $763,000 | 0.0% | $300 / Sq Ft |
| 06/09/2023 06/09/23 | Pending | -- | -- | -- |
| 06/01/2023 06/01/23 | For Sale | $763,000 | +90.8% | $300 / Sq Ft |
| 11/29/2016 11/29/16 | Sold | $399,900 | -4.5% | $157 / Sq Ft |
| 09/26/2016 09/26/16 | Pending | -- | -- | -- |
| 09/01/2016 09/01/16 | For Sale | $418,900 | +16.4% | $165 / Sq Ft |
| 05/05/2015 05/05/15 | Sold | $360,000 | -4.0% | $141 / Sq Ft |
| 03/23/2015 03/23/15 | Pending | -- | -- | -- |
| 08/11/2014 08/11/14 | For Sale | $375,000 | -- | $147 / Sq Ft |
Tax History Compared to Growth
Tax History
| Year | Tax Paid | Tax Assessment Tax Assessment Total Assessment is a certain percentage of the fair market value that is determined by local assessors to be the total taxable value of land and additions on the property. | Land | Improvement |
|---|---|---|---|---|
| 2024 | $4,646 | $277,510 | -- | -- |
| 2023 | $4,307 | $269,430 | $0 | $0 |
| 2022 | $3,575 | $253,980 | $0 | $0 |
| 2021 | $3,581 | $246,590 | $0 | $0 |
| 2020 | $3,397 | $246,590 | $0 | $0 |
| 2019 | $3,712 | $239,410 | $0 | $0 |
| 2018 | $3,607 | $232,440 | $0 | $0 |
| 2017 | $3,502 | $225,670 | $0 | $0 |
| 2016 | $3,339 | $219,100 | $0 | $0 |
| 2015 | $3,247 | $212,720 | $0 | $0 |
| 2014 | -- | $206,530 | $0 | $0 |
Agents Affiliated with this Home
-

Seller's Agent in 2025
Matt Ryan
Ryan Realty LLC
(541) 213-6706
1 in this area
10 Total Sales
-
C
Seller's Agent in 2023
Chris Sperry
Keller Williams Realty Central Oregon
(541) 749-8479
3 in this area
89 Total Sales
-
B
Buyer's Agent in 2023
Barbara Jackson
-
S
Seller's Agent in 2016
Shelley Arnold
John L Scott Bend
-
S
Buyer's Agent in 2016
Sean Barton
Cascade Hasson SIR
(541) 306-7669
3 in this area
100 Total Sales
-

Buyer Co-Listing Agent in 2016
Terry Denoux
Works Real Estate
(541) 350-2921
1 in this area
14 Total Sales
Map
Source: Oregon Datashare
MLS Number: 220165301
APN: 250848
- 61232 Morning Tide Place
- 61148 Splendor Ln
- 61147 Splendor Ln
- 61160 Splendor Ln
- 61159 Splendor Ln
- 61144 Splendor Ln
- 61156 Splendor Ln
- 61163 Splendor Ln
- 61179 Splendor Ln
- 61139 Splendor Ln
- 61181 Dayspring Dr
- 20561 Sun Meadow Way
- 20548 Jacklight Ln
- 20565 Sun Meadow Way
- 20548 Button Brush Ave
- 20552 Button Brush Ave
- 20580 Klahani Dr
- 20568 Button Brush Ave
- 61182 SE Berkshire Way Unit Lot 111
- 61349 Larry St






