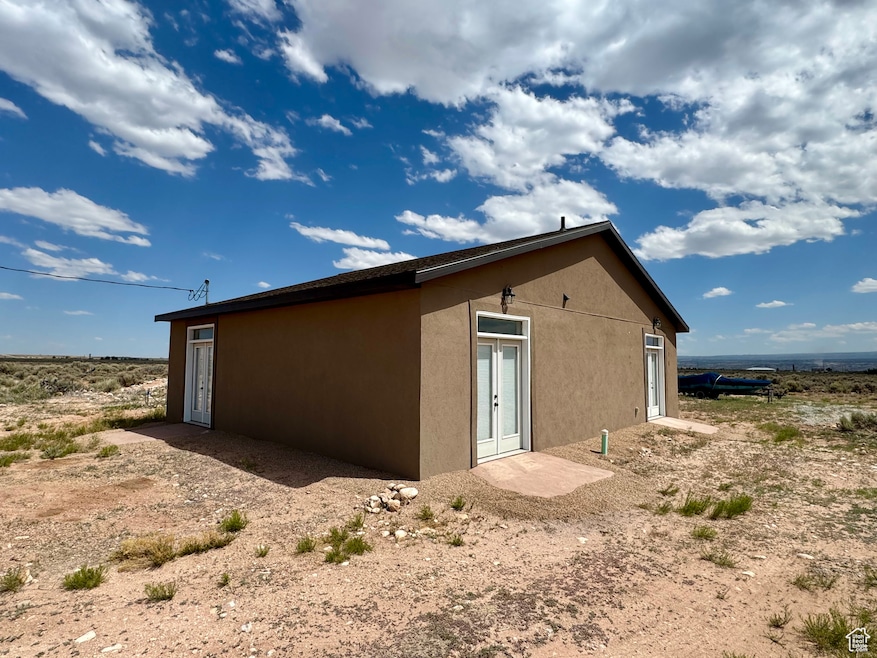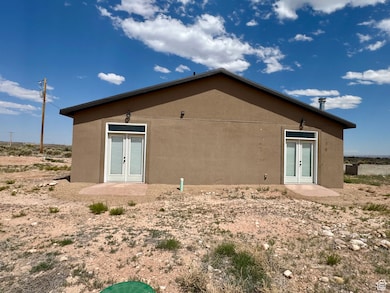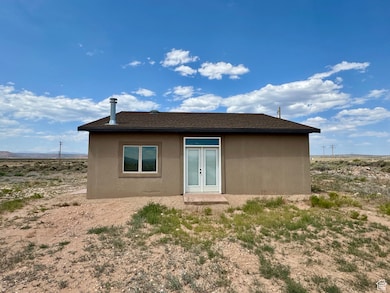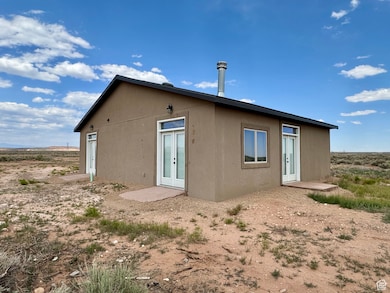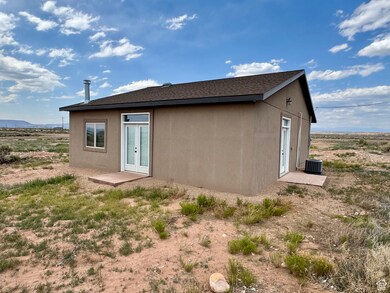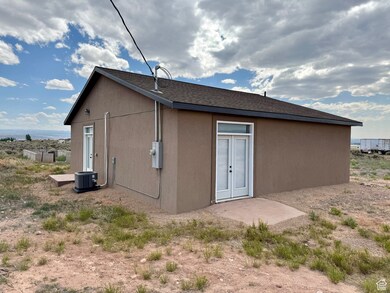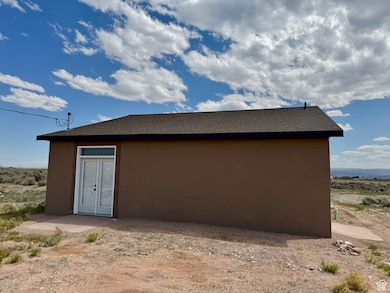20473 W 4500 S Duchesne, UT 84021
Estimated payment $1,966/month
Highlights
- 10.13 Acre Lot
- Wood Burning Stove
- 1 Fireplace
- Mountain View
- Rambler Architecture
- No HOA
About This Home
Come see this unique and highly efficient home on 10 acres. Home has never been lived in and the interior was completed in 2025. The walls are insulated concrete with a stucco exterior giving this home a very high R-value. The open floor plan with 9' ceilings make this home feel very spacious. The kitchen includes granite countertops and a pantry for additional storage. Each room has French doors giving great access and ample natural light. The two half baths share access to the one shower/tub making a very efficient use of space. There is also a 12'x35' concrete foundation with stem wall that was poured for a green house. The large 10 acre lot gives you plenty space and could possibly be subdivided with county approval. Square footage figures are provided as a courtesy estimate only. Buyer is advised to obtain an independent measurement.
Home Details
Home Type
- Single Family
Est. Annual Taxes
- $2,473
Year Built
- Built in 2011
Lot Details
- 10.13 Acre Lot
- Sloped Lot
- Unpaved Streets
- Property is zoned Agricultural, A-5
Home Design
- Rambler Architecture
- Stucco
Interior Spaces
- 1,280 Sq Ft Home
- 1-Story Property
- 1 Fireplace
- Wood Burning Stove
- Shades
- French Doors
- Concrete Flooring
- Mountain Views
Kitchen
- Free-Standing Range
- Microwave
- Instant Hot Water
Bedrooms and Bathrooms
- 2 Main Level Bedrooms
- Walk-In Closet
Laundry
- Dryer
- Washer
Accessible Home Design
- Level Entry For Accessibility
Schools
- Duchesne Elementary School
- Duchesne High School
Utilities
- Forced Air Heating and Cooling System
- Heating System Uses Wood
- Septic Tank
Community Details
- No Home Owners Association
- Uintah View Ranches Subdivision
Listing and Financial Details
- Assessor Parcel Number 00-0018-0392
Map
Home Values in the Area
Average Home Value in this Area
Tax History
| Year | Tax Paid | Tax Assessment Tax Assessment Total Assessment is a certain percentage of the fair market value that is determined by local assessors to be the total taxable value of land and additions on the property. | Land | Improvement |
|---|---|---|---|---|
| 2025 | $2,502 | $237,658 | $48,052 | $189,606 |
| 2024 | $2,497 | $240,018 | $54,130 | $185,888 |
| 2023 | $2,497 | $213,005 | $27,117 | $185,888 |
| 2022 | $2,075 | $177,390 | $27,115 | $150,275 |
| 2021 | $2,075 | $154,701 | $27,774 | $126,927 |
| 2020 | $1,730 | $132,290 | $19,615 | $112,675 |
| 2019 | $682 | $52,379 | $17,591 | $34,788 |
| 2018 | $779 | $58,571 | $17,591 | $40,980 |
| 2017 | $737 | $0 | $0 | $0 |
| 2016 | $726 | $0 | $0 | $0 |
| 2015 | $657 | $0 | $0 | $0 |
| 2014 | $143 | $12,431 | $12,431 | $0 |
| 2013 | $109 | $9,208 | $9,208 | $0 |
Property History
| Date | Event | Price | List to Sale | Price per Sq Ft |
|---|---|---|---|---|
| 11/09/2025 11/09/25 | Price Changed | $334,000 | -1.5% | $261 / Sq Ft |
| 06/26/2025 06/26/25 | For Sale | $339,000 | -- | $265 / Sq Ft |
Source: UtahRealEstate.com
MLS Number: 2094750
APN: 00-0018-0392
- 2000 S 20000 W
- 6000 Well Rd Unit 6
- 00 6000 S
- 1480 Old Farm Rd Unit 18
- 22432 W 1350 S
- 0 32 Ac Unit 111558
- 9 N Cedar Ln Unit 120
- 0 Utah 87
- 18245 Caravan Ln
- 475 W Willey Rd
- 313 E 800 N
- 345 E 800 N
- 531 E 500 St N
- 170 S 20300 W
- 8796 River Rd
- 0 Tbd Unit 24811579
- 18602 W 375 S Unit B40
- 19 E 300 North St
- 18876 W 375 S
- 19654 W Armory Dr
